Idées déco de couloirs de taille moyenne
Trier par :
Budget
Trier par:Populaires du jour
141 - 160 sur 33 985 photos
1 sur 2
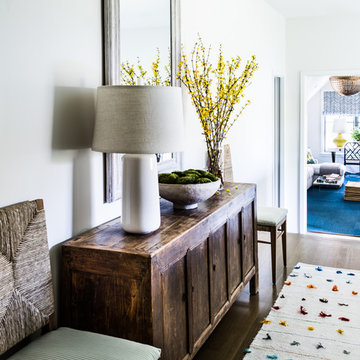
Réalisation d'un couloir tradition de taille moyenne avec un mur blanc, parquet foncé et un sol marron.
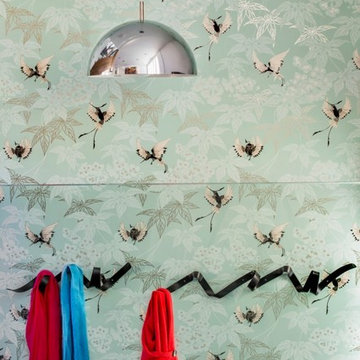
Contemporary refurbishment of private four storey residence in Islington, N4
Juliet Murphy - http://www.julietmurphyphotography.com/
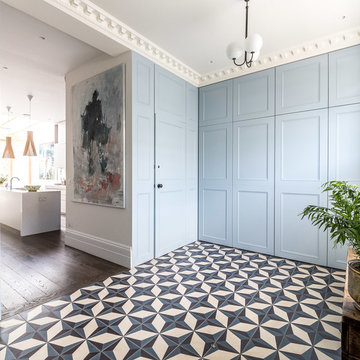
Kopal Jaitly
Aménagement d'un couloir moderne de taille moyenne avec un mur bleu, un sol en carrelage de céramique et un sol multicolore.
Aménagement d'un couloir moderne de taille moyenne avec un mur bleu, un sol en carrelage de céramique et un sol multicolore.
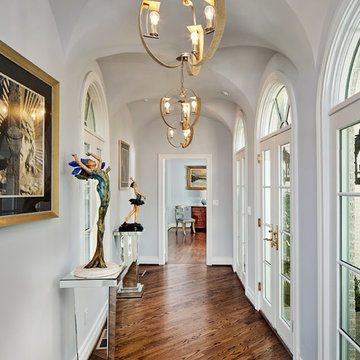
Ken Vaughn
Cette image montre un couloir traditionnel de taille moyenne avec un mur gris, parquet foncé et un sol marron.
Cette image montre un couloir traditionnel de taille moyenne avec un mur gris, parquet foncé et un sol marron.
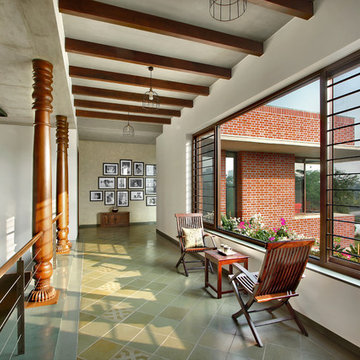
Tejas Shah
Exemple d'un couloir de taille moyenne avec un mur blanc et un sol gris.
Exemple d'un couloir de taille moyenne avec un mur blanc et un sol gris.
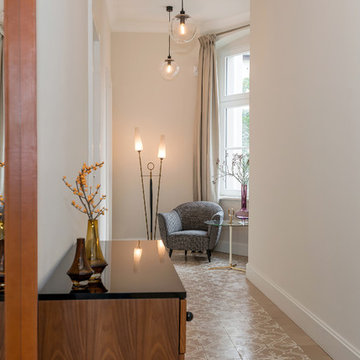
Stay. Architekturfotografie
Cette photo montre un couloir chic de taille moyenne avec un sol beige.
Cette photo montre un couloir chic de taille moyenne avec un sol beige.
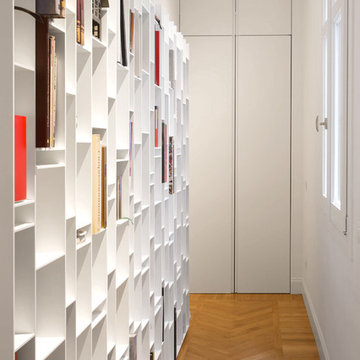
Idées déco pour un couloir contemporain de taille moyenne avec un mur blanc et un sol en bois brun.
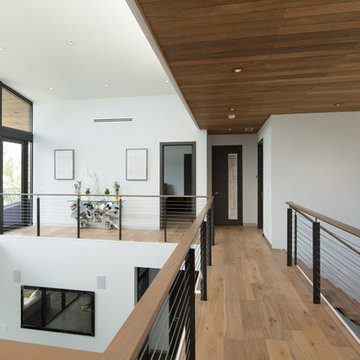
SDH Studio - Architecture and Design
Location: Boca Raton, Florida, USA
Set on a 8800 Sq. Ft. lot in Boca Raton waterway, this contemporary design captures the warmth and hospitality of its owner. A sequence of cantilevering covered terraces provide the stage for outdoor entertaining.
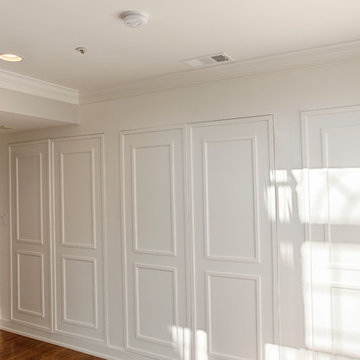
RUDLOFF Custom Builders, is a residential construction company that connects with clients early in the design phase to ensure every detail of your project is captured just as you imagined. RUDLOFF Custom Builders will create the project of your dreams that is executed by on-site project managers and skilled craftsman, while creating lifetime client relationships that are build on trust and integrity.
We are a full service, certified remodeling company that covers all of the Philadelphia suburban area including West Chester, Gladwynne, Malvern, Wayne, Haverford and more.
As a 6 time Best of Houzz winner, we look forward to working with you on your next project.
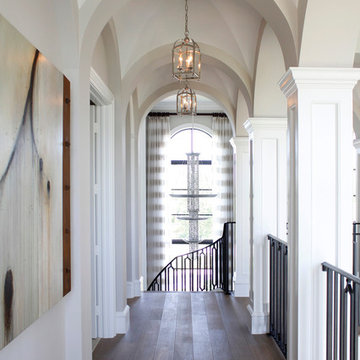
Réalisation d'un couloir tradition de taille moyenne avec un mur blanc et parquet foncé.
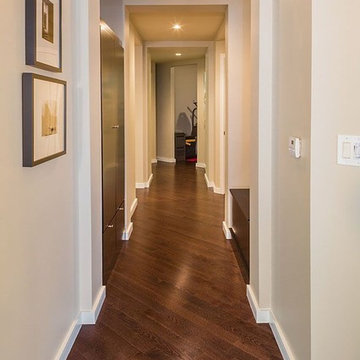
Beautiful corridor featuring Lauzon's Illusion Red Oak hardwood flooring from the Ambiance Collection. This dark brown flooring used has a width of 3 1/4. Project realized by Keiffer Phillips from Patricia Brown Builders. Pictures from Lee Grider Photography
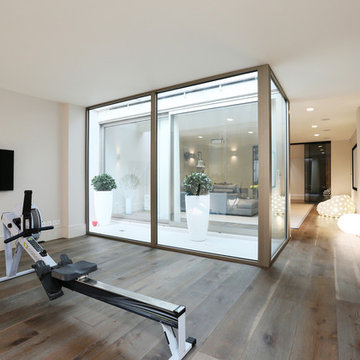
Cheville plank smoked and finished in a metallic oil. The metallic finish reflects the light, so you see different tones at different times of the day, or depending on how the light is hitting it.
The 260mm wide planks accentuate the length and breath of the room space.
The client specified wide plank in the reception room, wide planks in the basement, and clad the staircase in the same wood with a matching nosing. Everything matched perfectly, we offer any design in any colour at Cheville.
Each block is hand finished in a hard wax oil.
Compatible with under floor heating.
Blocks are engineered, tongue and grooved on all 4 sides, supplied pre-finished.
Cheville also finished the bespoke staircase in a matching colour.
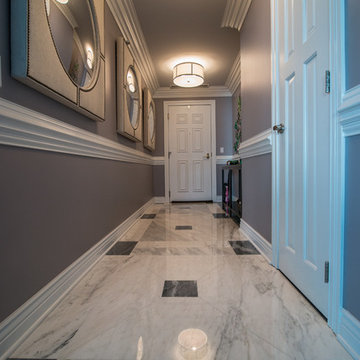
Aménagement d'un couloir contemporain de taille moyenne avec un sol en marbre et un mur gris.
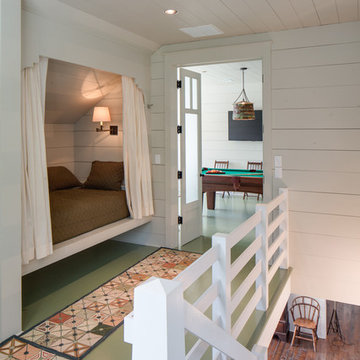
Chad Melon
Aménagement d'un couloir campagne de taille moyenne avec un mur blanc, parquet peint et un sol vert.
Aménagement d'un couloir campagne de taille moyenne avec un mur blanc, parquet peint et un sol vert.
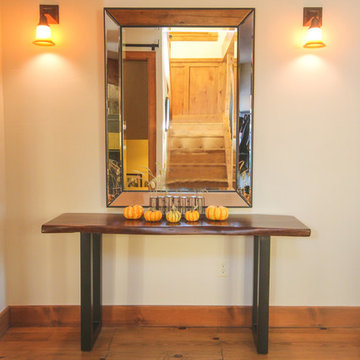
Idée de décoration pour un couloir tradition de taille moyenne avec un mur beige, un sol en bois brun et un sol marron.
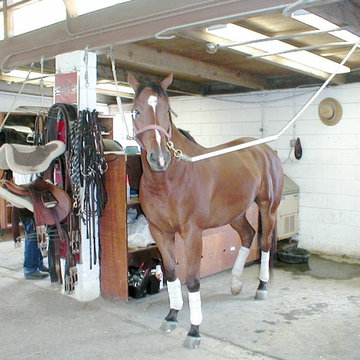
On this 6 acre site, the owner converted a 27 stall existing hunter-jumper facility, built in the 1960’s, to a dressage training center through the reconstruction of three new stables; an addition of a second full-court outdoor dressage arena; renovations to existing six stall stables; new paddocks; reconstruction of the existing caretakers’ living quarters; and new storage barns. Work by Equine Facility Design included working with the project team on grading, drainage, buildings, layout of circulation areas, fencing, and landscape design.
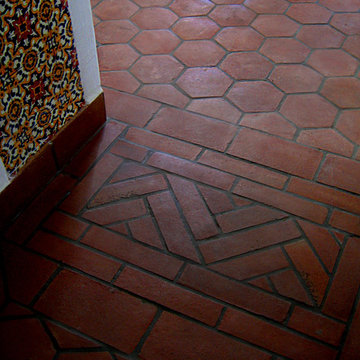
Design Consultant Jeff Doubét is the author of Creating Spanish Style Homes: Before & After – Techniques – Designs – Insights. The 240 page “Design Consultation in a Book” is now available. Please visit SantaBarbaraHomeDesigner.com for more info.
Jeff Doubét specializes in Santa Barbara style home and landscape designs. To learn more info about the variety of custom design services I offer, please visit SantaBarbaraHomeDesigner.com
Jeff Doubét is the Founder of Santa Barbara Home Design - a design studio based in Santa Barbara, California USA.
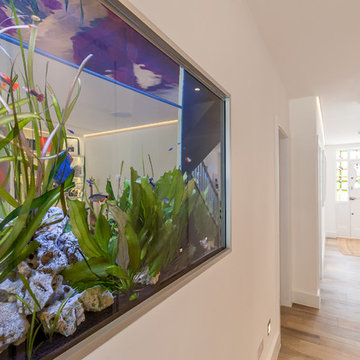
Overview
Whole house refurbishment, double storey wrap around extension and large loft conversion.
The Brief
Create a WOW factor space, add glamour and fun and give the house a street side and garden side, both different.
Our Solution
This project was exciting from the start, the client wanted to entertain in a WOW factor space, have a panoramic view of the garden (which was to be landscaped), add bedrooms and a great master suite.
We had some key elements to introduce such as an aquarium separating two rooms; double height spaces and a gloss kitchen, all of which manifest themselves in the completed scheme.
Architecture is a process taking a schedule of areas, some key desires and needs, mixing the functionality and creating space.
New spaces transform a house making it more valuable, giving it kerb appeal and making it feel like a different building. All of which happened at Ailsa Road.
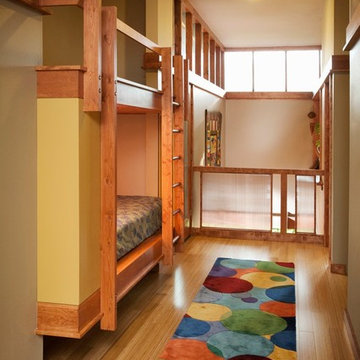
2,500 square foot home for an architect located in SIloam Springs, Arkansas. It has received a Merit Award from the Arkansas Chapter of the American Institute of Architects and has achieved a USGBC LEED for Homes Silver certification. Amenities include bamboo floors, paper countertops, ample natural light, and open space planning. Äkta Linjen means “authentic lines” in Swedish.
Feyerabend Photoartists
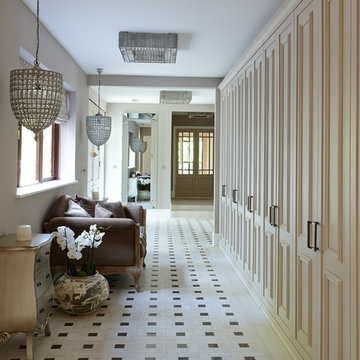
This area was originally the kitchen but the space has been re-designed to create a wide corridor between the rear and front entrances of the house. Made to measure matt lacquered wood cupboards, painted in light taupe create a complete wall of valuable storage. Good lighting is key in these busy transitional areas so both decorative pendant and ceiling lamps have been specified to create a soft effect. Floors are white-washed, textured wood effect ceramic tiles with Emperador marble effect inserts. The mirror has been carefully positioned to reflect light. All the furniture is bespoke and available from Keir Townsend.
Idées déco de couloirs de taille moyenne
8