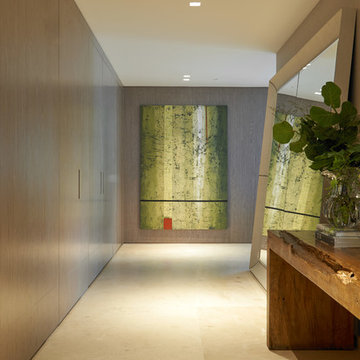Idées déco de couloirs de taille moyenne
Trier par :
Budget
Trier par:Populaires du jour
1 - 20 sur 1 552 photos
1 sur 3
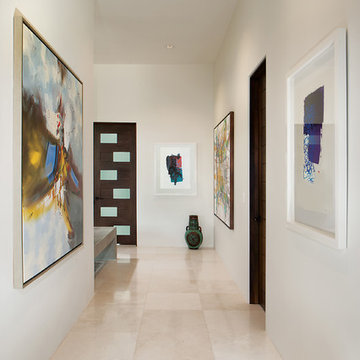
Cette image montre un couloir design de taille moyenne avec un mur blanc, un sol en marbre et un sol blanc.
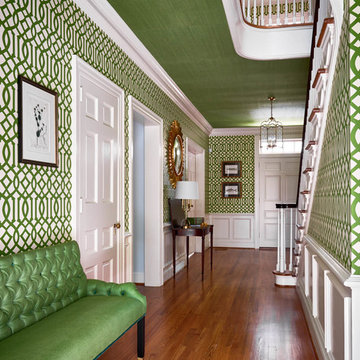
Exemple d'un couloir éclectique de taille moyenne avec un mur multicolore et un sol en bois brun.
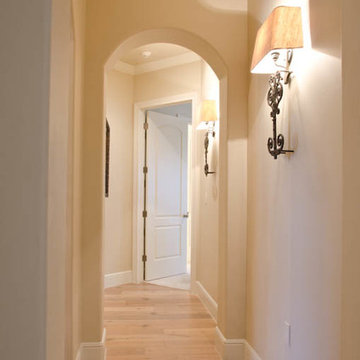
View down hall to master bedroom
Cette photo montre un couloir chic de taille moyenne avec un mur beige et parquet clair.
Cette photo montre un couloir chic de taille moyenne avec un mur beige et parquet clair.
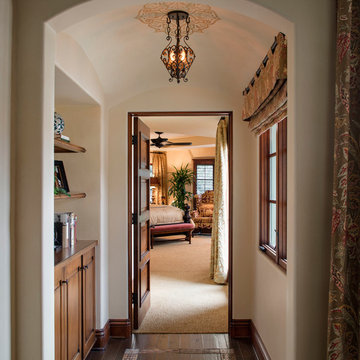
Hallway to master bedroom. Note the wood floor with inset stone tile border. The ceiling was arched to match the entry arch and give height to the small space making it a special passage to the master bedroom.
Decorative ceiling stencil by Irma Shaw Designs.

Idée de décoration pour un couloir tradition de taille moyenne avec un mur blanc et un sol en bois brun.
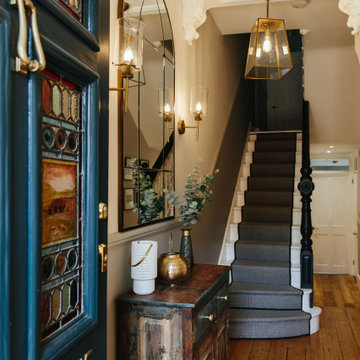
Ingmar and his family found this gem of a property on a stunning London street amongst more beautiful Victorian properties.
Despite having original period features at every turn, the house lacked the practicalities of modern family life and was in dire need of a refresh...enter Lucy, Head of Design here at My Bespoke Room.
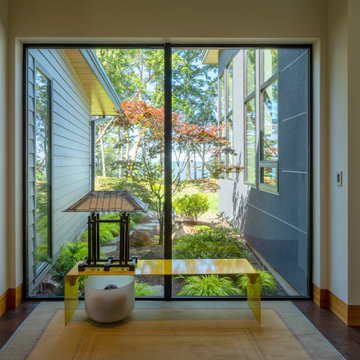
Transition hall from guest wing to main house.
Réalisation d'un couloir minimaliste de taille moyenne avec un mur blanc, parquet foncé et un sol marron.
Réalisation d'un couloir minimaliste de taille moyenne avec un mur blanc, parquet foncé et un sol marron.
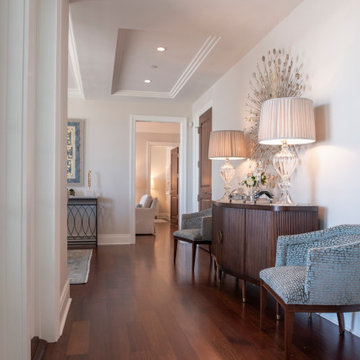
Réalisation d'un couloir tradition de taille moyenne avec un mur beige, parquet foncé et un sol marron.
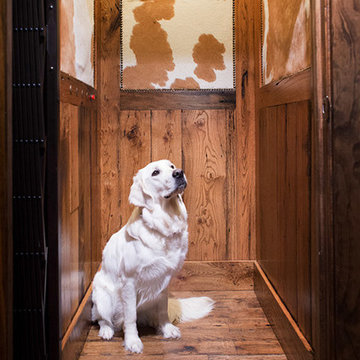
This custom designed hydraulic elevator serving three floors features reclaimed barn wood siding with upholstered inset panels of hair calf and antique brass nail head trim. A custom designed control panel is recessed into chair rail and scissor style gate in hammered bronze finish. Shannon Fontaine, photographer

This project was to turn a dated bungalow into a modern house. The objective was to create upstairs living space with a bathroom and ensuite to master.
We installed underfloor heating throughout the ground floor and bathroom. A beautiful new oak staircase was fitted with glass balustrading. To enhance space in the ensuite we installed a pocket door. We created a custom new front porch designed to be in keeping with the new look. Finally, fresh new rendering was installed to complete the house.
This is a modern luxurious property which we are proud to showcase.
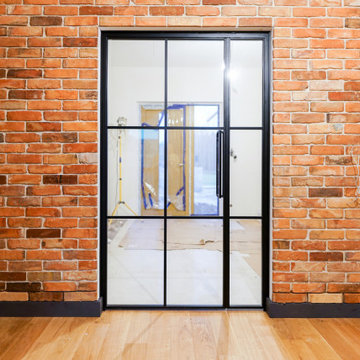
Single industrial-style steel door, tempered safety glass, soundproof insert, steel bars, steel handle. The door serves as a partition between the hallway and the living room in an industrial-style apartment
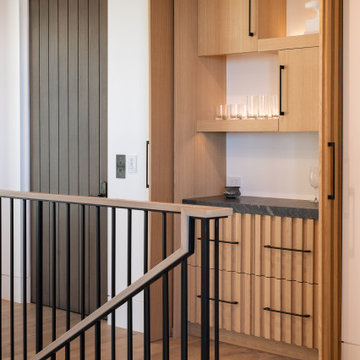
Exemple d'un couloir chic de taille moyenne avec un mur blanc, parquet clair et un sol marron.

The top floor landing has now become open and bright and a space that encourages light from the two windows.
Muz- Real Focus Photography 07507 745 655
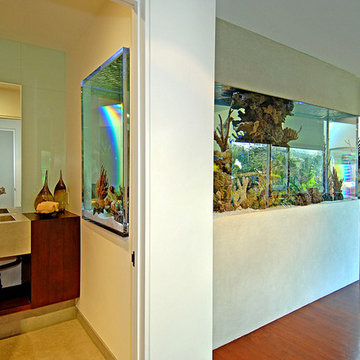
Idées déco pour un couloir moderne de taille moyenne avec un mur beige et un sol en bois brun.
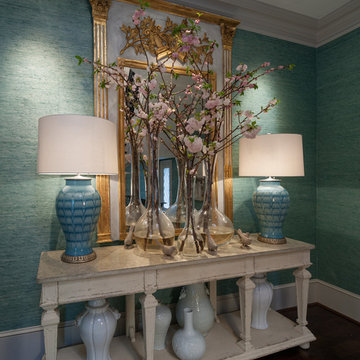
James Lockhart photography
Idées déco pour un couloir classique de taille moyenne avec un mur bleu et parquet foncé.
Idées déco pour un couloir classique de taille moyenne avec un mur bleu et parquet foncé.
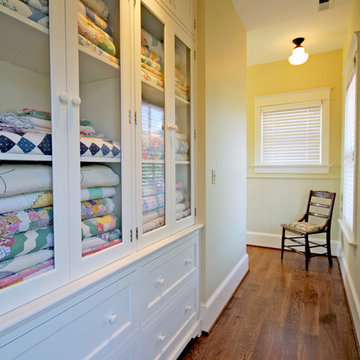
The upstairs hall has built-in glass front cabinets for quilts and lower drawers for linens. The hall has windows to lovely view out back.
Réalisation d'un couloir champêtre de taille moyenne.
Réalisation d'un couloir champêtre de taille moyenne.
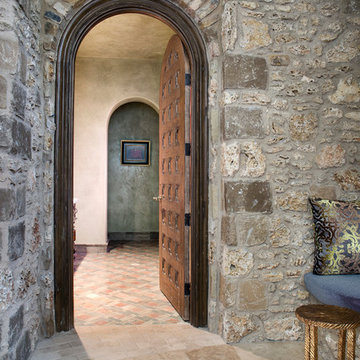
Piston Design
Inspiration pour un couloir méditerranéen de taille moyenne.
Inspiration pour un couloir méditerranéen de taille moyenne.
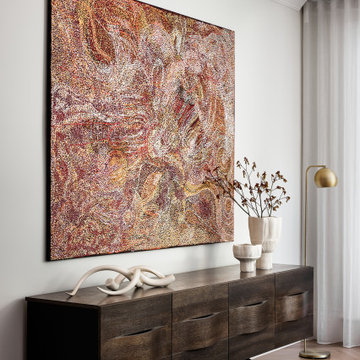
Hallway
Idées déco pour un couloir contemporain de taille moyenne avec un mur blanc, parquet clair et un sol marron.
Idées déco pour un couloir contemporain de taille moyenne avec un mur blanc, parquet clair et un sol marron.
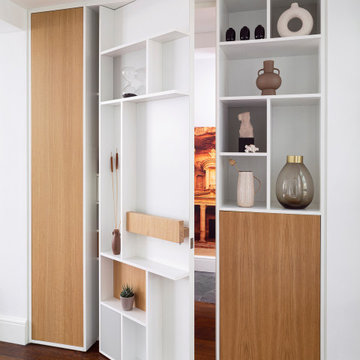
Lower ground floor landing showing secret door into the WC.
Exemple d'un couloir tendance de taille moyenne avec un mur blanc, parquet foncé et un sol marron.
Exemple d'un couloir tendance de taille moyenne avec un mur blanc, parquet foncé et un sol marron.
Idées déco de couloirs de taille moyenne
1
