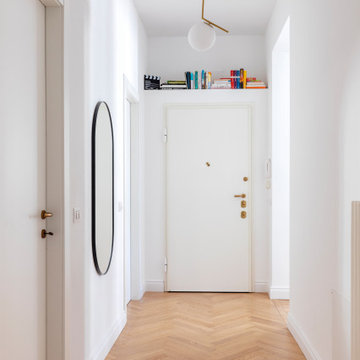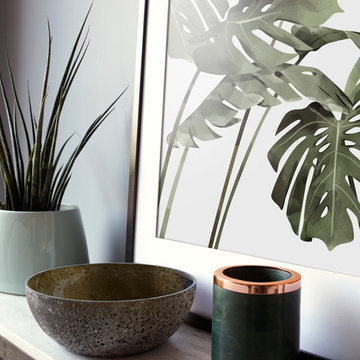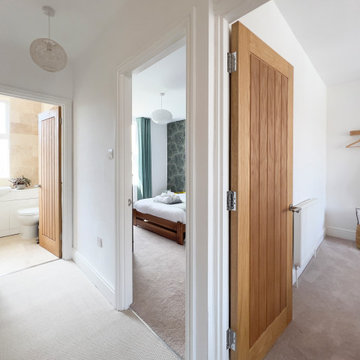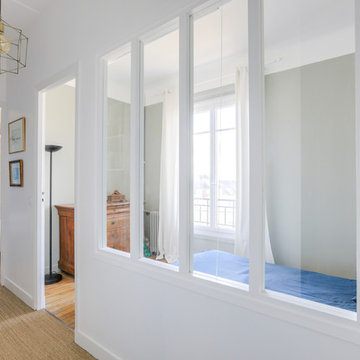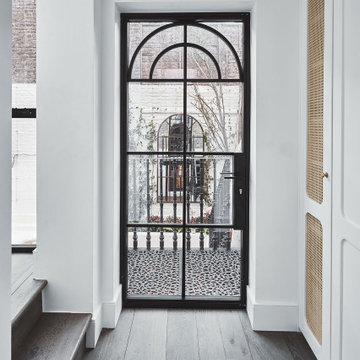Idées déco de couloirs éclectiques blancs
Trier par :
Budget
Trier par:Populaires du jour
101 - 120 sur 1 311 photos
1 sur 3
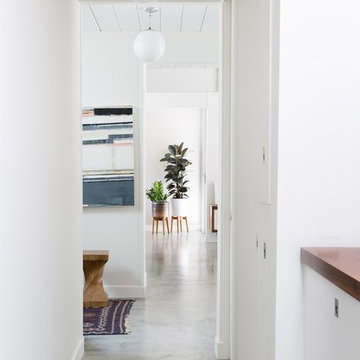
Custom color concrete flooring throughout the house replaced yellowing old bamboo flooring from previous owner's remodel, lightening and brightening the space.
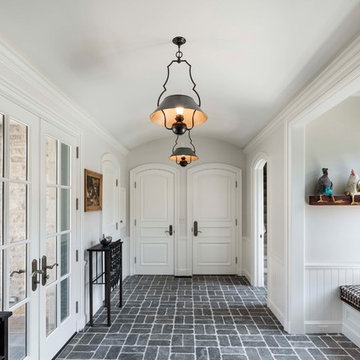
This mudroom incorporates a vaulted ceiling, large doors and windows, an alcove bench and stone flooring in a basket weave pattern into a space that connects the garage and office to the main house. Woodruff Brown Photography
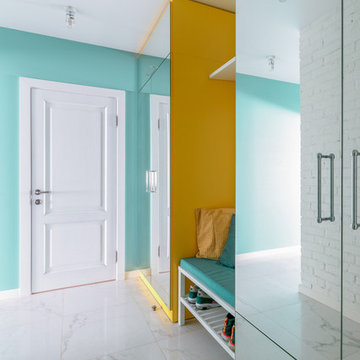
Полина Алехина
Idée de décoration pour un couloir bohème de taille moyenne avec un mur blanc, un sol en carrelage de porcelaine et un sol blanc.
Idée de décoration pour un couloir bohème de taille moyenne avec un mur blanc, un sol en carrelage de porcelaine et un sol blanc.
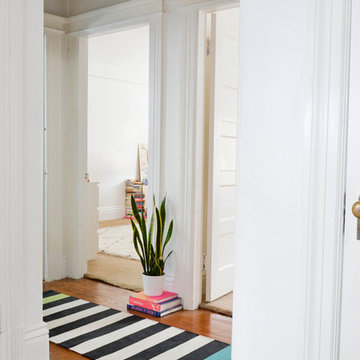
Photo: Camille Simmons © 2014 Houzz
Aménagement d'un petit couloir éclectique avec un mur blanc et un sol en bois brun.
Aménagement d'un petit couloir éclectique avec un mur blanc et un sol en bois brun.
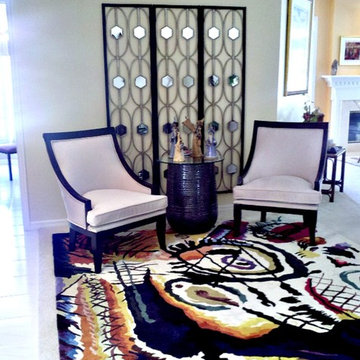
Cette photo montre un couloir éclectique de taille moyenne avec un mur blanc et un sol en carrelage de porcelaine.
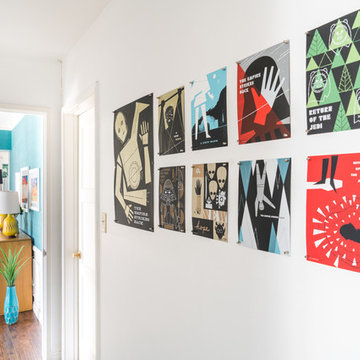
Patrick covered half of one wall in the hallway with magnetic paint so we could use rare-earth magnets to display our extensive collection of art prints. It allows us to rotate the art frequently and eliminates the need for expensive framing or holes in the wall. I have a How-To guide here! ( https://disneytravelbabble.com/blog/2016/02/16/how-to-create-a-magnetic-gallery-wall/)
Photo © Bethany Nauert
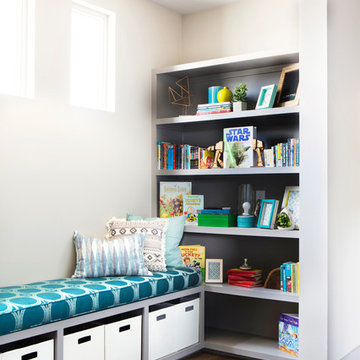
Mia Baxter Smail
Cette photo montre un couloir éclectique de taille moyenne avec un mur gris, parquet foncé et un sol marron.
Cette photo montre un couloir éclectique de taille moyenne avec un mur gris, parquet foncé et un sol marron.
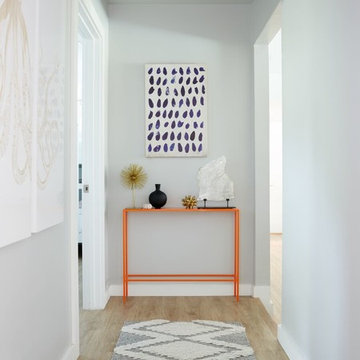
This lakeside home was completely refurbished inside and out to accommodate 16 guests in a stylish, hotel-like setting. Owned by a long-time client of Pulp, this home reflects the owner's personal style -- well-traveled and eclectic -- while also serving as a landing pad for her large family. With spa-like guest bathrooms equipped with robes and lotions, guest bedrooms with multiple beds and high-quality comforters, and a party deck with a bar/entertaining area, this is the ultimate getaway.
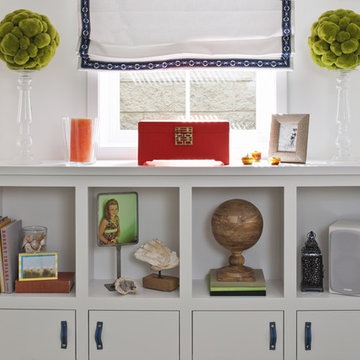
ASID: First Place, Entire Residence, 2011
Dazzling Design Story in MSP, March 2012
All furnishings are available through Lucy Interior Design.
www.lucyinteriordesign.com - 612.339.2225
Interior Designer: Lucy Interior Design
Photographer: Jeff Johnson
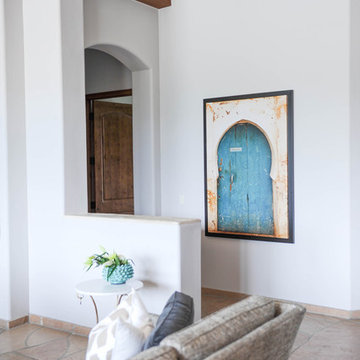
Idée de décoration pour un grand couloir bohème avec un mur blanc, un sol en calcaire et un sol beige.
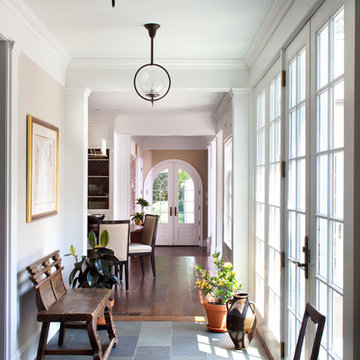
Idée de décoration pour un grand couloir bohème avec un mur beige, parquet foncé et un sol marron.
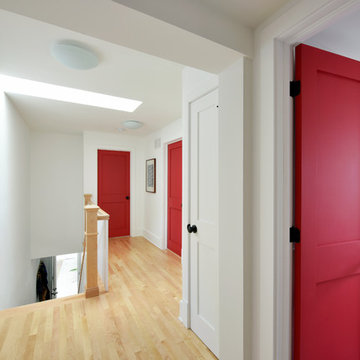
Previously renovated with a two-story addition in the 80’s, the home’s square footage had been increased, but the current homeowners struggled to integrate the old with the new.
An oversized fireplace and awkward jogged walls added to the challenges on the main floor, along with dated finishes. While on the second floor, a poorly configured layout was not functional for this expanding family.
From the front entrance, we can see the fireplace was removed between the living room and dining rooms, creating greater sight lines and allowing for more traditional archways between rooms.
At the back of the home, we created a new mudroom area, and updated the kitchen with custom two-tone millwork, countertops and finishes. These main floor changes work together to create a home more reflective of the homeowners’ tastes.
On the second floor, the master suite was relocated and now features a beautiful custom ensuite, walk-in closet and convenient adjacency to the new laundry room.
Gordon King Photography
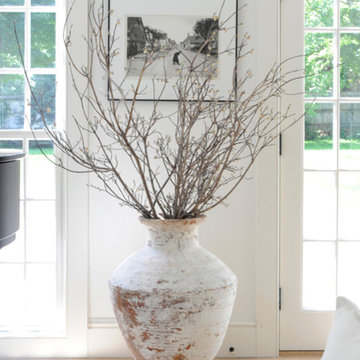
For her own home in New Canaan, CT, Shelley Morris gutted a mid-century, ranch style house, transforming it inside and out. Reinvisioning the exterior architectural elevation and interior floor plan, the designer orchestrated rich, textured materials including Venetian plaster walls, reclaimed wood beams, floor to ceiling mutton windows, wide plank white oak floors, painted custom millwork, and horizontal wainscot. Raising ceiling heights in most of the rooms (either cathedral or tray style), she also introduced round windows, French doors, a black granite surround fireplace, and all-new bathrooms, kitchen, plumbing and lighting. The furnishings are a layered collage of subtle textures and color.
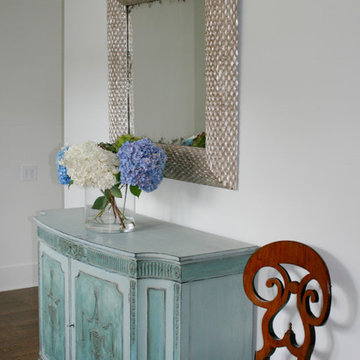
Fresh hydrangeas from this coastal home's garden rest atop a vintage turquoise demilune. A new modern silver mirror is juxtaposed above the found piece and antique side chair.
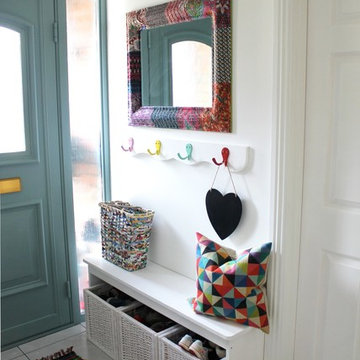
Rachel Lane
Réalisation d'un couloir bohème de taille moyenne avec un mur blanc et un sol en carrelage de céramique.
Réalisation d'un couloir bohème de taille moyenne avec un mur blanc et un sol en carrelage de céramique.
Idées déco de couloirs éclectiques blancs
6
