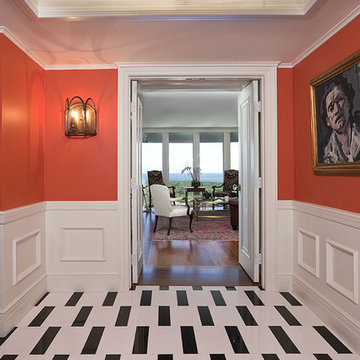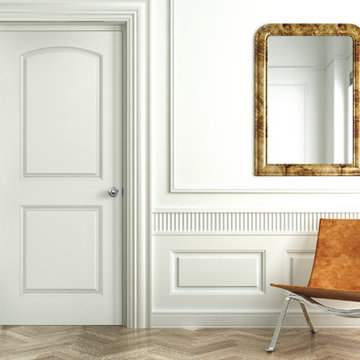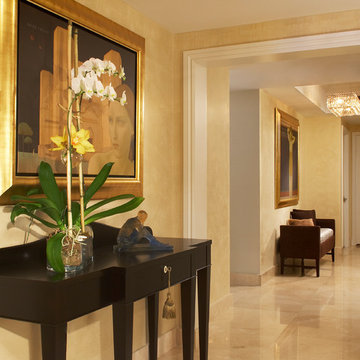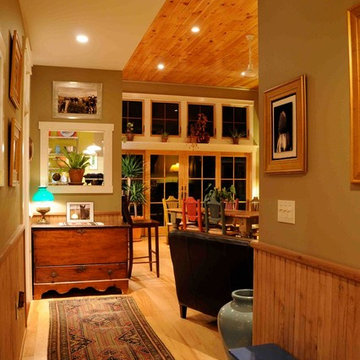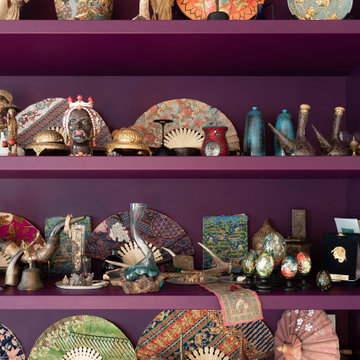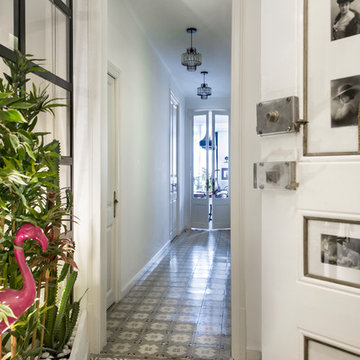Idées déco de couloirs éclectiques
Trier par :
Budget
Trier par:Populaires du jour
21 - 40 sur 9 586 photos
1 sur 2
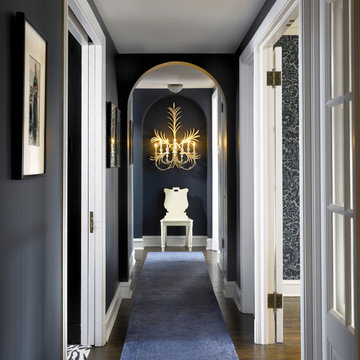
Chicago, IL • Photographs by Tony Soluri
Inspiration pour un couloir bohème avec un mur gris et parquet foncé.
Inspiration pour un couloir bohème avec un mur gris et parquet foncé.

Our main challenge was constructing an addition to the home sitting atop a mountain.
While excavating for the footing the heavily granite rock terrain remained immovable. Special engineering was required & a separate inspection done to approve the drilled reinforcement into the boulder.
An ugly load bearing column that interfered with having the addition blend with existing home was replaced with a load bearing support beam ingeniously hidden within the walls of the addition.
Existing flagstone around the patio had to be carefully sawcut in large pieces along existing grout lines to be preserved for relaying to blend with existing.
The close proximity of the client’s hot tub and pool to the work area posed a dangerous safety hazard. A temporary plywood cover was constructed over the hot tub and part of the pool to prevent falling into the water while still having pool accessible for clients. Temporary fences were built to confine the dogs from the main construction area.
Another challenge was to design the exterior of the new master suite to match the existing (west side) of the home. Duplicating the same dimensions for every new angle created, a symmetrical bump out was created for the new addition without jeopardizing the great mountain view! Also, all new matching security screen doors were added to the existing home as well as the new master suite to complete the well balanced and seamless appearance.
To utilize the view from the Client’s new master bedroom we expanded the existing room fifteen feet building a bay window wall with all fixed picture windows.
Client was extremely concerned about the room’s lighting. In addition to the window wall, we filled the room with recessed can lights, natural solar tube lighting, exterior patio doors, and additional interior transom windows.
Additional storage and a place to display collectibles was resolved by adding niches, plant shelves, and a master bedroom closet organizer.
The Client also wanted to have the interior of her new master bedroom suite blend in with the rest of the home. Custom made vanity cabinets and matching plumbing fixtures were designed for the master bath. Travertine floor tile matched existing; and entire suite was painted to match existing home interior.
During the framing stage a deep wall with additional unused space was discovered between the client’s living room area and the new master bedroom suite. Remembering the client’s wish for space for their electronic components, a custom face frame and cabinet door was ordered and installed creating another niche wide enough and deep enough for the Client to store all of the entertainment center components.
R-19 insulation was also utilized in this main entertainment wall to create an effective sound barrier between the existing living space and the new master suite.
The additional fifteen feet of interior living space totally completed the interior remodeled master bedroom suite. A bay window wall allowed the homeowner to capture all picturesque mountain views. The security screen doors offer an added security precaution, yet allowing airflow into the new space through the homeowners new French doors.
See how we created an open floor-plan for our master suite addition.
For more info and photos visit...
http://www.triliteremodeling.com/mountain-top-addition.html
Trouvez le bon professionnel près de chez vous
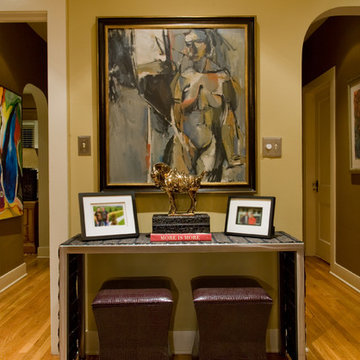
Idée de décoration pour un couloir bohème avec un mur beige et un sol en bois brun.

Open hallway with wall to wall storage and feature map wallpaper
Exemple d'un couloir éclectique de taille moyenne avec un mur blanc, un sol en carrelage de porcelaine, un sol beige et du papier peint.
Exemple d'un couloir éclectique de taille moyenne avec un mur blanc, un sol en carrelage de porcelaine, un sol beige et du papier peint.

Architecture by PTP Architects; Interior Design and Photographs by Louise Jones Interiors; Works by ME Construction
Réalisation d'un couloir bohème de taille moyenne avec un mur vert, moquette, un sol gris et du papier peint.
Réalisation d'un couloir bohème de taille moyenne avec un mur vert, moquette, un sol gris et du papier peint.
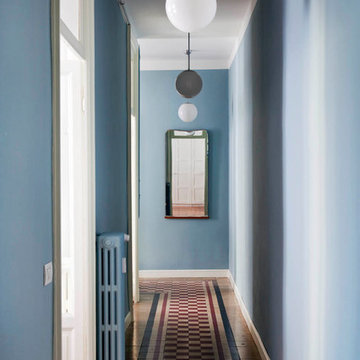
foto Giulio Oriani
The long hallway, with the original tiles
Cette image montre un couloir bohème de taille moyenne avec un mur bleu, un sol en carrelage de céramique et un sol multicolore.
Cette image montre un couloir bohème de taille moyenne avec un mur bleu, un sol en carrelage de céramique et un sol multicolore.
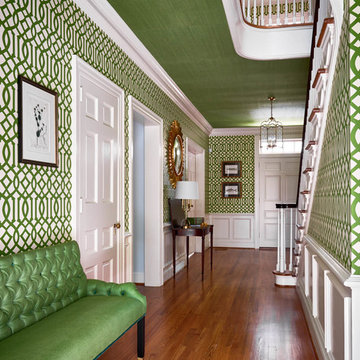
Exemple d'un couloir éclectique de taille moyenne avec un mur multicolore et un sol en bois brun.
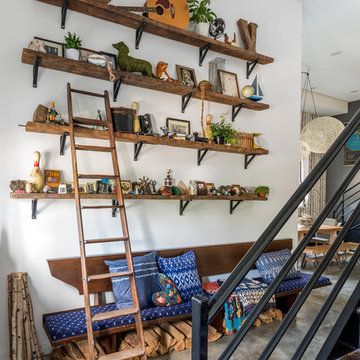
These reclaimed wood shelves were rescued old rafters from a house that was being renovated in Brooklyn. The bench is over 10' long, and came from an antique dealer in the Navy Yard area. A custom cushion was added for the seat. The wood - all kiln dried - fuels the wood stove upstairs in winter.
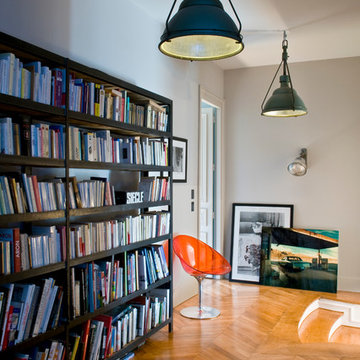
Stephen Clément
Aménagement d'un grand couloir éclectique avec un mur gris, parquet clair et un sol beige.
Aménagement d'un grand couloir éclectique avec un mur gris, parquet clair et un sol beige.

Réalisation d'un couloir bohème de taille moyenne avec un mur blanc, parquet clair et un mur en parement de brique.
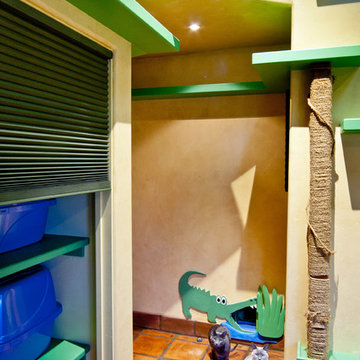
Custom-built shelving holds hidden cat litter boxes for easy cleaning.
Idées déco pour un couloir éclectique avec un mur beige et tomettes au sol.
Idées déco pour un couloir éclectique avec un mur beige et tomettes au sol.
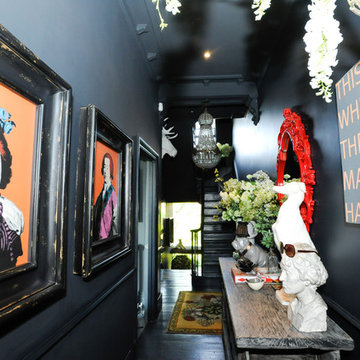
Beccy Smart Photography © 2012 Houzz
Cette photo montre un couloir éclectique avec un sol noir.
Cette photo montre un couloir éclectique avec un sol noir.
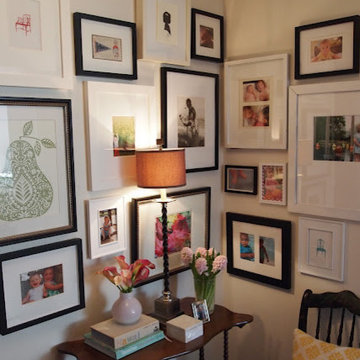
Gallery Wall DIY Project. For more details go to http://thelittleblackdoor.blogspot.com/2012/02/step-into-my-gallery.html
Idées déco de couloirs éclectiques
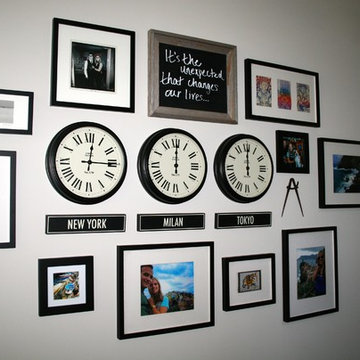
Creating a wall collage is a great way to tell a story!
Cette photo montre un couloir éclectique avec un mur gris.
Cette photo montre un couloir éclectique avec un mur gris.
2
