Idées déco de couloirs en bois avec parquet clair
Trier par :
Budget
Trier par:Populaires du jour
1 - 20 sur 101 photos

Réalisation d'un grand couloir design en bois avec parquet clair et un plafond en bois.

Hallway
Idées déco pour un couloir contemporain en bois avec un mur blanc, parquet clair et un sol beige.
Idées déco pour un couloir contemporain en bois avec un mur blanc, parquet clair et un sol beige.

White oak wall panels inlayed with black metal.
Exemple d'un grand couloir moderne en bois avec un mur beige, parquet clair, un sol beige et un plafond voûté.
Exemple d'un grand couloir moderne en bois avec un mur beige, parquet clair, un sol beige et un plafond voûté.

Exemple d'un grand couloir nature en bois avec un mur blanc, parquet clair, un sol marron et un plafond voûté.
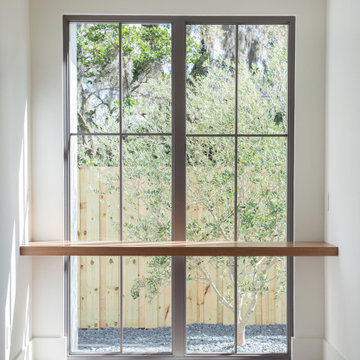
a floating desk in front of large floor to ceiling window with views of an organically placed olive tree.
Aménagement d'un grand couloir en bois avec un mur blanc, parquet clair et un sol blanc.
Aménagement d'un grand couloir en bois avec un mur blanc, parquet clair et un sol blanc.
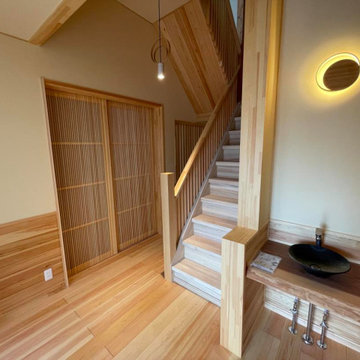
玄関ホールに手洗い器を設置
カウンターに杉の耳付き銘木の1枚板を使い、陶器の手洗いボウルを設置
階段は既存の階段の上に桐材を重ね張りして縦格子の手すりを設置
腰壁に赤松の羽目板を貼り仕上げました
Inspiration pour un couloir en bois avec parquet clair et un plafond en papier peint.
Inspiration pour un couloir en bois avec parquet clair et un plafond en papier peint.
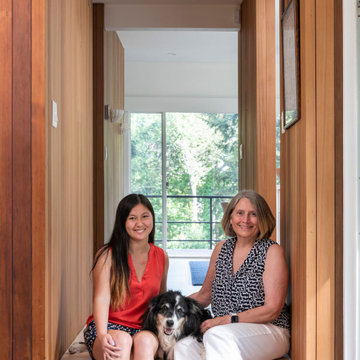
In the early 50s, Herbert and Ruth Weiss attended a lecture by Bauhaus founder Walter Gropius hosted by MIT. They were fascinated by Gropius’ description of the ‘Five Fields’ community of 60 houses he and his firm, The Architect’s Collaborative (TAC), were designing in Lexington, MA. The Weiss’ fell in love with Gropius’ vision for a grouping of 60 modern houses to be arrayed around eight acres of common land that would include a community pool and playground. They soon had one of their own.The original, TAC-designed house was a single-slope design with a modest footprint of 800 square feet. Several years later, the Weiss’ commissioned modernist architect Henry Hoover to add a living room wing and new entry to the house. Hoover’s design included a wall of glass which opens to a charming pond carved into the outcropping of granite ledge.
After living in the house for 65 years, the Weiss’ sold the house to our client, who asked us to design a renovation that would respect the integrity of the vintage modern architecture. Our design focused on reorienting the kitchen, opening it up to the family room. The bedroom wing was redesigned to create a principal bedroom with en-suite bathroom. Interior finishes were edited to create a more fluid relationship between the original TAC home and Hoover’s addition. We worked closely with the builder, Patriot Custom Homes, to install Solar electric panels married to an efficient heat pump heating and cooling system. These updates integrate modern touches and high efficiency into a striking piece of architectural history.

White oak paneling
Idée de décoration pour un couloir vintage en bois avec parquet clair, un plafond voûté et un mur marron.
Idée de décoration pour un couloir vintage en bois avec parquet clair, un plafond voûté et un mur marron.
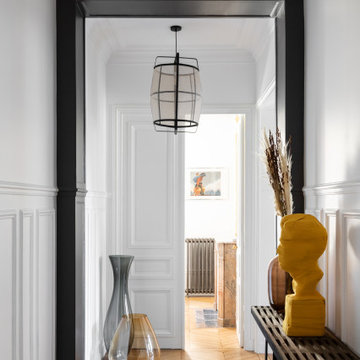
Exemple d'un grand couloir tendance en bois avec un mur blanc, parquet clair et un sol marron.
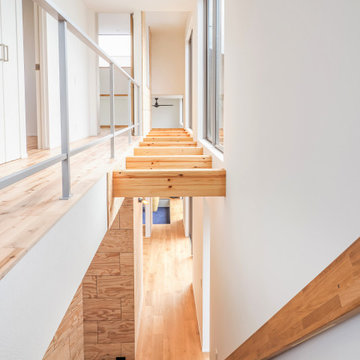
水盤のゆらぎがある美と機能 京都桜井の家
古くからある閑静な分譲地に建つ家。
周囲は住宅に囲まれており、いかにプライバシーを保ちながら、
開放的な空間を創ることができるかが今回のプロジェクトの課題でした。
そこでファサードにはほぼ窓は設けず、
中庭を造りプライベート空間を確保し、
そこに水盤を設け、日中は太陽光が水面を照らし光の揺らぎが天井に映ります。
夜はその水盤にライトをあて水面を照らし特別な空間を演出しています。
この水盤の水は、この建物の屋根から樋をつたってこの水盤に溜まります。
この水は災害時の非常用水や、植物の水やりにも活用できるようにしています。
建物の中に入ると明るい空間が広がります。
HALLからリビングやダイニングをつなぐ通路は廊下とはとらえず、
中庭のデッキとつなぐ居室として考えています。
この部分は吹き抜けになっており、上部からの光も沢山取り込むことができます。
基本的に空間はつながっており空調の効率化を図っています。
Design : 殿村 明彦 (COLOR LABEL DESIGN OFFICE)
Photograph : 川島 英雄

Cette boite en CP boulot lévite au dessus des 3 chambres. L'accès à cette chambre d'amis s'effectue par une porte dissimulée dans la bibliothèque.
Cette image montre un couloir design en bois avec un mur blanc, parquet clair et un plafond en bois.
Cette image montre un couloir design en bois avec un mur blanc, parquet clair et un plafond en bois.
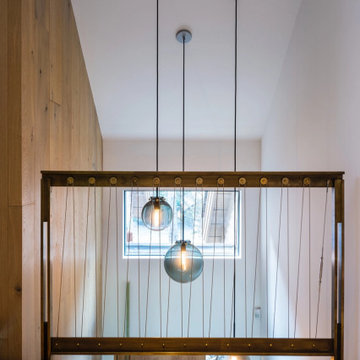
Old Growth Character White Oak Plank Flooring in a modern ski lodge in Whistler, British Colombia. Finished with a water-based matte-sheen finish.
Flooring: Live Sawn Character Grade White Oak in 10″ widths
Finish: Vermont Plank Flooring Breadloaf Finish

Cette image montre un petit couloir vintage en bois avec un mur blanc, parquet clair, un sol beige et un plafond voûté.
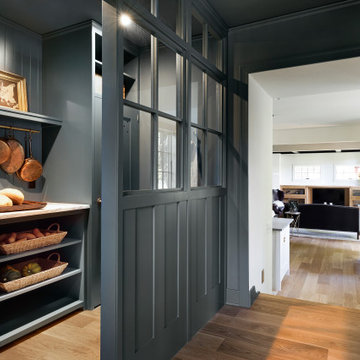
Inspiration pour un couloir rustique en bois avec un mur bleu, parquet clair et un sol marron.
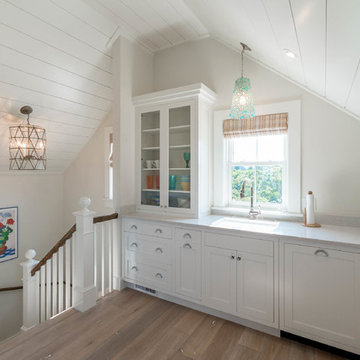
Exemple d'un couloir bord de mer en bois de taille moyenne avec un mur blanc, parquet clair, un sol marron et un plafond en lambris de bois.
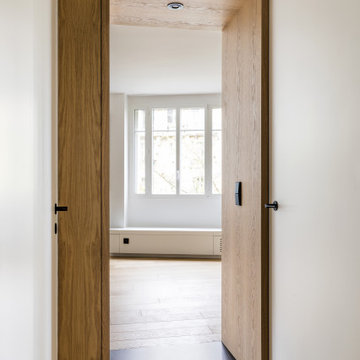
Photo : Romain Ricard
Idée de décoration pour un couloir minimaliste en bois de taille moyenne avec un mur blanc, parquet clair et un sol beige.
Idée de décoration pour un couloir minimaliste en bois de taille moyenne avec un mur blanc, parquet clair et un sol beige.

galina coeda
Idées déco pour un couloir contemporain en bois de taille moyenne avec un mur blanc, parquet clair, un sol marron et un plafond voûté.
Idées déco pour un couloir contemporain en bois de taille moyenne avec un mur blanc, parquet clair, un sol marron et un plafond voûté.
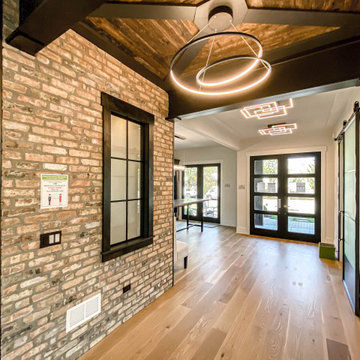
Réalisation d'un couloir urbain en bois de taille moyenne avec un mur blanc, parquet clair et poutres apparentes.

Aménagement d'un grand couloir campagne en bois avec un mur blanc, parquet clair, un sol marron et un plafond voûté.
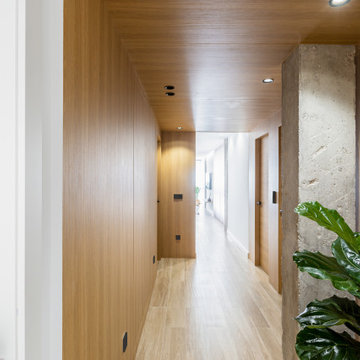
Aménagement d'un couloir méditerranéen en bois de taille moyenne avec un mur marron, parquet clair et un plafond en bois.
Idées déco de couloirs en bois avec parquet clair
1