Idées déco de couloirs en bois avec un plafond voûté
Trier par :
Budget
Trier par:Populaires du jour
1 - 20 sur 25 photos
1 sur 3

Réalisation d'un couloir vintage en bois de taille moyenne avec un mur blanc, un sol en ardoise, un sol gris et un plafond voûté.

White oak wall panels inlayed with black metal.
Exemple d'un grand couloir moderne en bois avec un mur beige, parquet clair, un sol beige et un plafond voûté.
Exemple d'un grand couloir moderne en bois avec un mur beige, parquet clair, un sol beige et un plafond voûté.

White oak paneling
Idée de décoration pour un couloir vintage en bois avec parquet clair, un plafond voûté et un mur marron.
Idée de décoration pour un couloir vintage en bois avec parquet clair, un plafond voûté et un mur marron.
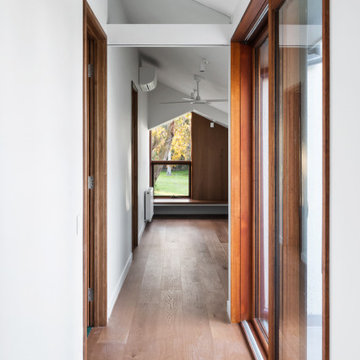
Aménagement d'un couloir scandinave en bois avec un sol en bois brun et un plafond voûté.
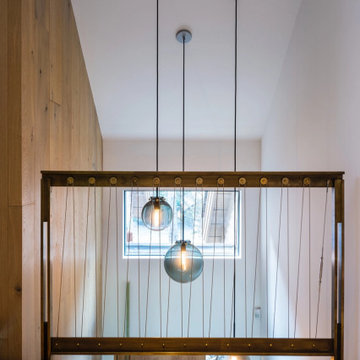
Old Growth Character White Oak Plank Flooring in a modern ski lodge in Whistler, British Colombia. Finished with a water-based matte-sheen finish.
Flooring: Live Sawn Character Grade White Oak in 10″ widths
Finish: Vermont Plank Flooring Breadloaf Finish

Cette image montre un petit couloir vintage en bois avec un mur blanc, parquet clair, un sol beige et un plafond voûté.

Exemple d'un grand couloir nature en bois avec un mur blanc, parquet clair, un sol marron et un plafond voûté.

galina coeda
Idées déco pour un couloir contemporain en bois de taille moyenne avec un mur blanc, parquet clair, un sol marron et un plafond voûté.
Idées déco pour un couloir contemporain en bois de taille moyenne avec un mur blanc, parquet clair, un sol marron et un plafond voûté.

Remodeled hallway is flanked by new storage and display units
Cette photo montre un couloir moderne en bois de taille moyenne avec un mur marron, un sol en vinyl, un sol marron et un plafond voûté.
Cette photo montre un couloir moderne en bois de taille moyenne avec un mur marron, un sol en vinyl, un sol marron et un plafond voûté.
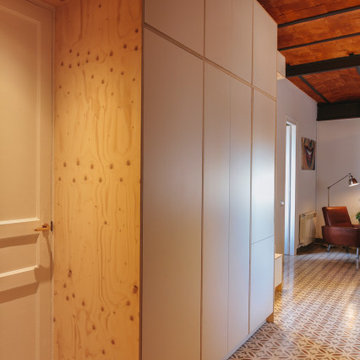
Exemple d'un petit couloir industriel en bois avec un mur rouge, un sol en carrelage de céramique, un sol rouge et un plafond voûté.
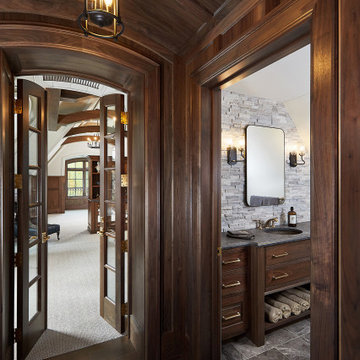
A unique entry into the upstairs attic with dark wood trim and arched doors and ceiling
Idée de décoration pour un couloir en bois avec un mur marron, parquet foncé, un sol marron et un plafond voûté.
Idée de décoration pour un couloir en bois avec un mur marron, parquet foncé, un sol marron et un plafond voûté.

Groin Vaulted Gallery.
Cette image montre un grand couloir méditerranéen en bois avec un mur beige, un sol en marbre, un sol blanc et un plafond voûté.
Cette image montre un grand couloir méditerranéen en bois avec un mur beige, un sol en marbre, un sol blanc et un plafond voûté.

This gem of a home was designed by homeowner/architect Eric Vollmer. It is nestled in a traditional neighborhood with a deep yard and views to the east and west. Strategic window placement captures light and frames views while providing privacy from the next door neighbors. The second floor maximizes the volumes created by the roofline in vaulted spaces and loft areas. Four skylights illuminate the ‘Nordic Modern’ finishes and bring daylight deep into the house and the stairwell with interior openings that frame connections between the spaces. The skylights are also operable with remote controls and blinds to control heat, light and air supply.
Unique details abound! Metal details in the railings and door jambs, a paneled door flush in a paneled wall, flared openings. Floating shelves and flush transitions. The main bathroom has a ‘wet room’ with the tub tucked under a skylight enclosed with the shower.
This is a Structural Insulated Panel home with closed cell foam insulation in the roof cavity. The on-demand water heater does double duty providing hot water as well as heat to the home via a high velocity duct and HRV system.

Aménagement d'un couloir contemporain en bois avec un mur beige, un sol en bois brun, un sol marron, un plafond voûté et un plafond en bois.
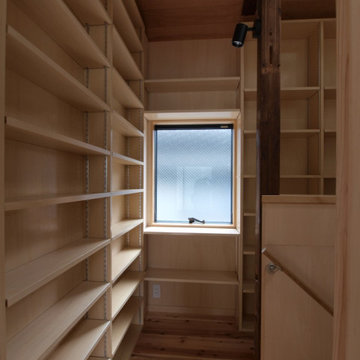
階段廻りの廊下は奥行き様々な本棚を用意
Inspiration pour un couloir en bois de taille moyenne avec un sol en bois brun, un sol marron et un plafond voûté.
Inspiration pour un couloir en bois de taille moyenne avec un sol en bois brun, un sol marron et un plafond voûté.
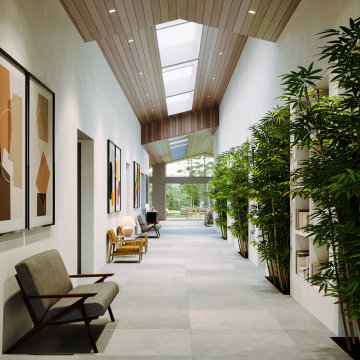
A captivating gallery serves as the home's central axis, guiding guests on an artistic journey. Skylights overhead illuminate the passage, while pockets of nature contrast with clean plaster walls, forming a tranquil retreat.
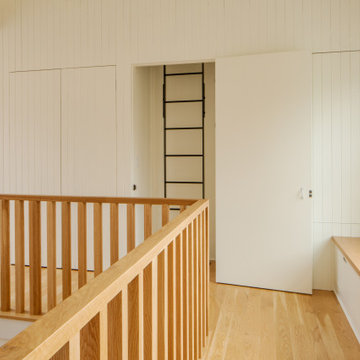
Photo: David Solow
Inspiration pour un couloir traditionnel en bois avec un mur blanc, parquet clair et un plafond voûté.
Inspiration pour un couloir traditionnel en bois avec un mur blanc, parquet clair et un plafond voûté.
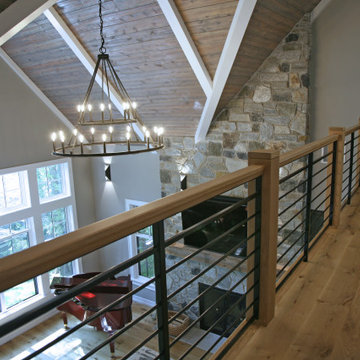
The lofted hallway overlooking the great room leads guests to the three charming second floor bedrooms. All of the natural materials and mix of old and new remind the family of times past and memories in the making.
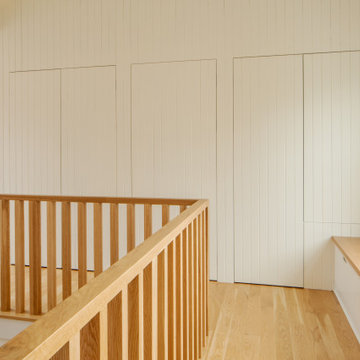
Photo: David Solow
Aménagement d'un couloir classique en bois avec un mur blanc, parquet clair et un plafond voûté.
Aménagement d'un couloir classique en bois avec un mur blanc, parquet clair et un plafond voûté.
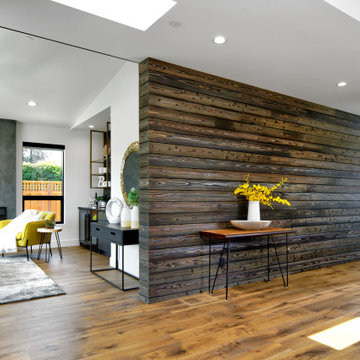
This shou sugi ban wood accent wall adds texture to the kitchen and hall.
Inspiration pour un couloir design en bois de taille moyenne avec un mur blanc, un sol en bois brun, un sol marron et un plafond voûté.
Inspiration pour un couloir design en bois de taille moyenne avec un mur blanc, un sol en bois brun, un sol marron et un plafond voûté.
Idées déco de couloirs en bois avec un plafond voûté
1