Idées déco de couloirs en bois avec un sol marron
Trier par :
Budget
Trier par:Populaires du jour
1 - 20 sur 176 photos
1 sur 3

Photo : BCDF Studio
Idées déco pour un couloir contemporain en bois de taille moyenne avec un mur bleu, un sol en bois brun et un sol marron.
Idées déco pour un couloir contemporain en bois de taille moyenne avec un mur bleu, un sol en bois brun et un sol marron.

Idées déco pour un couloir classique en bois avec un mur marron, parquet foncé, un sol marron et poutres apparentes.

Idées déco pour un couloir industriel en bois de taille moyenne avec un mur vert, parquet foncé et un sol marron.

Full gut renovation and facade restoration of an historic 1850s wood-frame townhouse. The current owners found the building as a decaying, vacant SRO (single room occupancy) dwelling with approximately 9 rooming units. The building has been converted to a two-family house with an owner’s triplex over a garden-level rental.
Due to the fact that the very little of the existing structure was serviceable and the change of occupancy necessitated major layout changes, nC2 was able to propose an especially creative and unconventional design for the triplex. This design centers around a continuous 2-run stair which connects the main living space on the parlor level to a family room on the second floor and, finally, to a studio space on the third, thus linking all of the public and semi-public spaces with a single architectural element. This scheme is further enhanced through the use of a wood-slat screen wall which functions as a guardrail for the stair as well as a light-filtering element tying all of the floors together, as well its culmination in a 5’ x 25’ skylight.
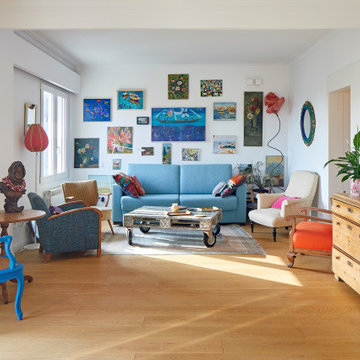
Inspiration pour un couloir bohème en bois de taille moyenne avec un mur blanc, un sol en bois brun et un sol marron.

Remodeled hallway is flanked by new custom storage and display units.
Inspiration pour un couloir minimaliste en bois de taille moyenne avec un mur marron, un sol en vinyl et un sol marron.
Inspiration pour un couloir minimaliste en bois de taille moyenne avec un mur marron, un sol en vinyl et un sol marron.

Vue sur la chambre dortoir, placard intégré sur la gauche, de toute hauteur.
Exemple d'un petit couloir montagne en bois avec un mur blanc, sol en stratifié, un sol marron et un plafond en bois.
Exemple d'un petit couloir montagne en bois avec un mur blanc, sol en stratifié, un sol marron et un plafond en bois.

Aménagement d'un très grand couloir moderne en bois avec un mur noir, un sol en bois brun, un sol marron et un plafond à caissons.
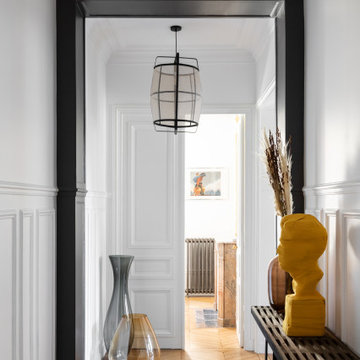
Exemple d'un grand couloir tendance en bois avec un mur blanc, parquet clair et un sol marron.

Ensemble de mobiliers et habillages muraux pour un siège professionnel. Cet ensemble est composé d'habillages muraux et plafond en tasseaux chêne huilé avec led intégrées, différents claustras, une banque d'accueil avec inscriptions gravées, une kitchenette, meuble de rangements et divers plateaux.
Les mobiliers sont réalisé en mélaminé blanc et chêne kendal huilé afin de s'assortir au mieux aux tasseaux chêne véritable.
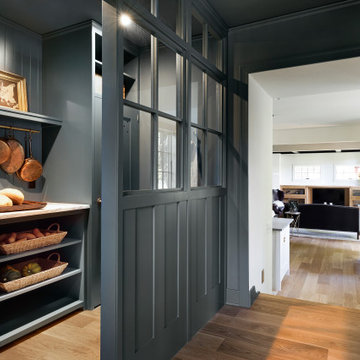
Inspiration pour un couloir rustique en bois avec un mur bleu, parquet clair et un sol marron.

Exemple d'un grand couloir nature en bois avec un mur blanc, parquet clair, un sol marron et un plafond voûté.
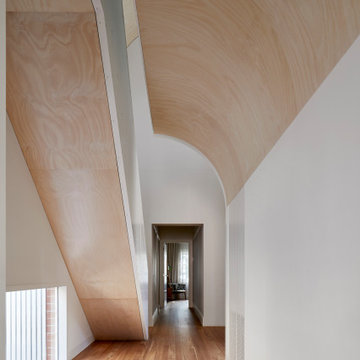
Cette photo montre un grand couloir tendance en bois avec un mur marron, un sol en bois brun et un sol marron.
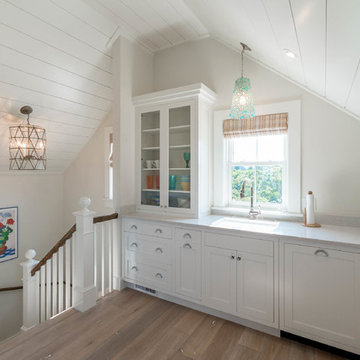
Exemple d'un couloir bord de mer en bois de taille moyenne avec un mur blanc, parquet clair, un sol marron et un plafond en lambris de bois.

Before Start of Services
Prepared and Covered all Flooring, Furnishings and Logs Patched all Cracks, Nail Holes, Dents and Dings
Lightly Pole Sanded Walls for a smooth finish
Spot Primed all Patches
Painted all Walls

Ensemble de mobiliers et habillages muraux pour un siège professionnel. Cet ensemble est composé d'habillages muraux et plafond en tasseaux chêne huilé avec led intégrées, différents claustras, une banque d'accueil avec inscriptions gravées, une kitchenette, meuble de rangements et divers plateaux.
Les mobiliers sont réalisé en mélaminé blanc et chêne kendal huilé afin de s'assortir au mieux aux tasseaux chêne véritable.
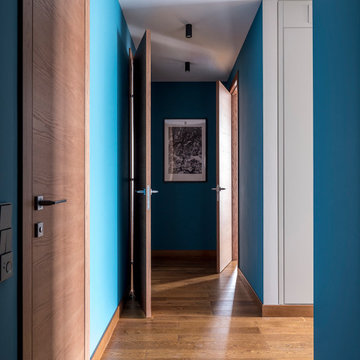
Inspiration pour un couloir design en bois de taille moyenne avec un mur bleu, un sol en bois brun, un sol marron et différents designs de plafond.
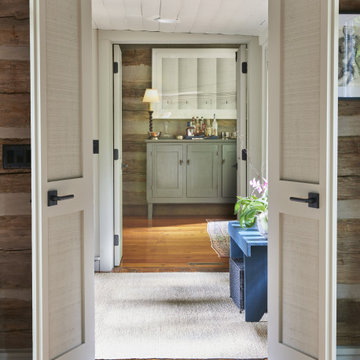
Gorgeous remodel of the master bedroom hallway in a historic home.
Exemple d'un couloir montagne en bois avec un mur gris, un sol en bois brun, un sol marron et poutres apparentes.
Exemple d'un couloir montagne en bois avec un mur gris, un sol en bois brun, un sol marron et poutres apparentes.
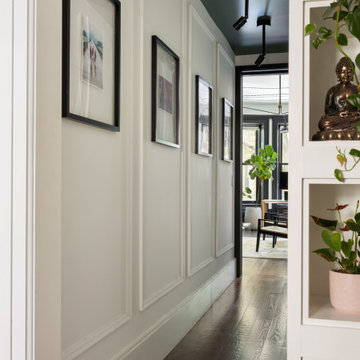
Idée de décoration pour un petit couloir tradition en bois avec un mur blanc, parquet foncé et un sol marron.
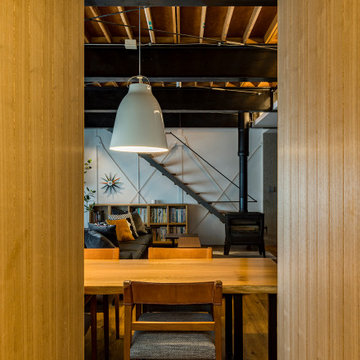
通路にパントリーを作り、そのまま洗面化粧室ーバスルーム、そしてダイニングルームへと回遊性をもたせた
Inspiration pour un couloir design en bois de taille moyenne avec un mur marron, parquet peint et un sol marron.
Inspiration pour un couloir design en bois de taille moyenne avec un mur marron, parquet peint et un sol marron.
Idées déco de couloirs en bois avec un sol marron
1