Idées déco de couloirs en bois
Trier par :
Budget
Trier par:Populaires du jour
121 - 140 sur 497 photos
1 sur 2
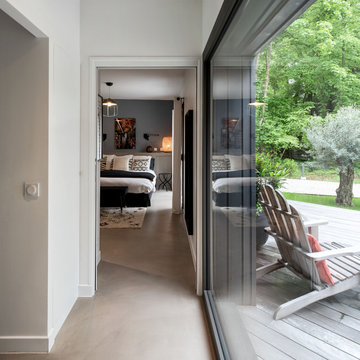
Maison contemporaine avec bardage bois ouverte sur la nature
Cette photo montre un grand couloir tendance en bois avec un mur blanc, sol en béton ciré et un sol gris.
Cette photo montre un grand couloir tendance en bois avec un mur blanc, sol en béton ciré et un sol gris.
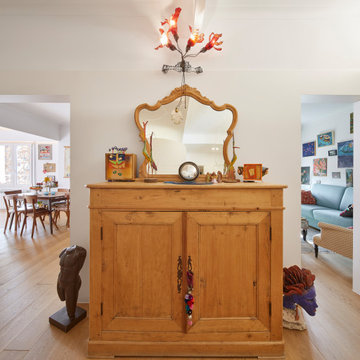
Réalisation d'un couloir bohème en bois de taille moyenne avec un mur blanc, un sol en bois brun et un sol marron.
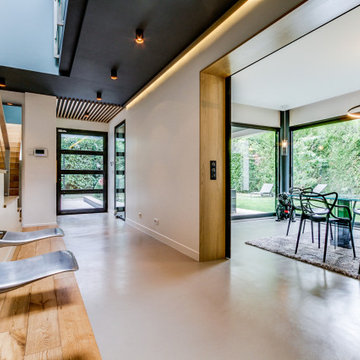
Peinture et pose papier peint cage d'escalier
Plafond peint en noir
Passage habillés en bois massif
Plafond entrée habillé en tasseaux de bois chêne massif
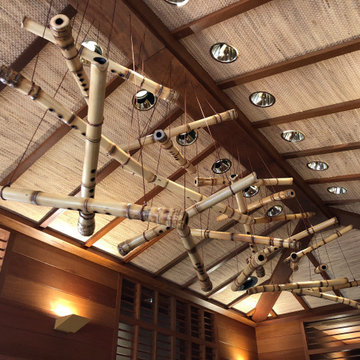
Amazing timber and bamboo ornamentation sets the feel for the Sensei Wellness Retreat Lanai Hawaii
Cette photo montre un couloir exotique en bois avec parquet clair, un sol beige et poutres apparentes.
Cette photo montre un couloir exotique en bois avec parquet clair, un sol beige et poutres apparentes.
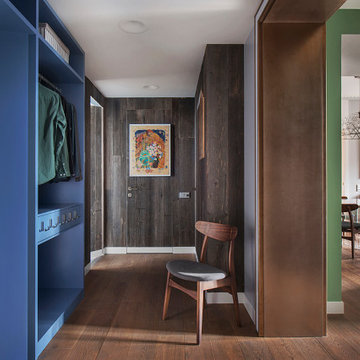
Idée de décoration pour un couloir design en bois avec un mur marron et un sol marron.
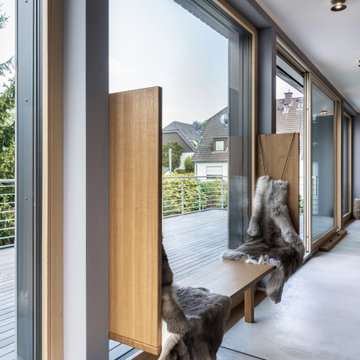
Der lichtdurchflutete Flurbereich kann mit einer Raffstore-Anlage je nach Wunsch und Stärke des Sonnenlichteinfalls verschattet werden. Die geräumige Terrasse mit Blick in den Garten lädt zum Verweilen ein.
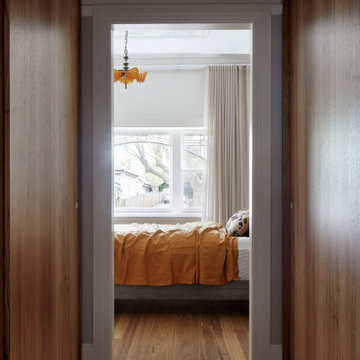
Inspiration pour un grand couloir design en bois avec un mur marron, un sol en bois brun et un sol marron.
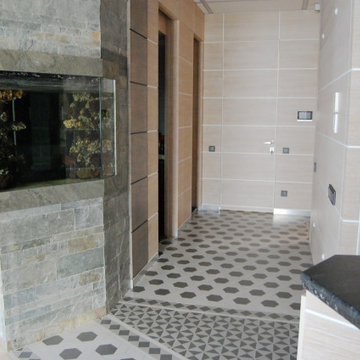
Квартира Москва ул. Чаянова 149,21 м2
Данная квартира создавалась строго для родителей большой семьи, где у взрослые могут отдыхать, работать, иметь строго своё пространство. Здесь есть - большая гостиная, спальня, обширные гардеробные , спортзал, 2 санузла, при спальне и при спортзале.
Квартира имеет свой вход из межквартирного холла, но и соединена с соседней, где находится общее пространство и детский комнаты.
По желанию заказчиков, большое значение уделено вариативности пространств. Так спортзал, при необходимости, превращается в ещё одну спальню, а обширная лоджия – в кабинет.
В оформлении применены в основном природные материалы, камень, дерево. Почти все предметы мебели изготовлены по индивидуальному проекту, что позволило максимально эффективно использовать пространство.

1912 Heritage House in Brisbane inner North suburbs. Stairs Foyer with art nouveau hadrail, parquet flooring, traditional windows, french doors and white interiors. Prestige Renovation project by Birchall & Partners Architects.
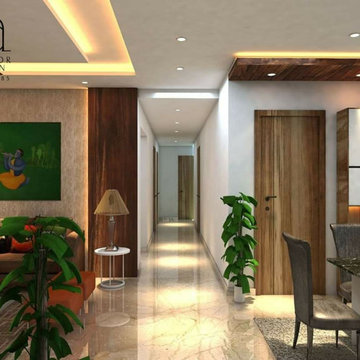
The aisle leading to the rooms.
Exemple d'un grand couloir tendance en bois avec un mur gris, un sol en marbre, un sol beige et un plafond décaissé.
Exemple d'un grand couloir tendance en bois avec un mur gris, un sol en marbre, un sol beige et un plafond décaissé.
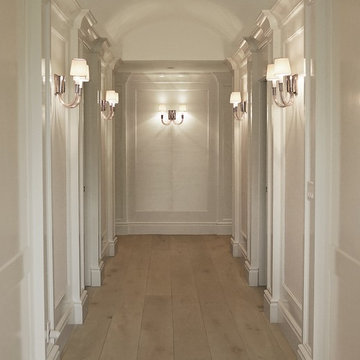
Heather Ryan, Interior Designer H.Ryan Studio - Scottsdale, AZ www.hryanstudio.com
Cette image montre un couloir traditionnel en bois avec un mur blanc, parquet clair et un sol beige.
Cette image montre un couloir traditionnel en bois avec un mur blanc, parquet clair et un sol beige.
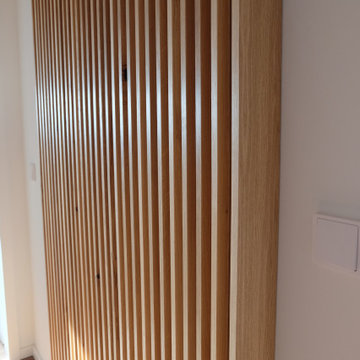
Eine vermeintlich unscheinbare Nische wird hier zum Hingucker. Gleichzeitig verbirgt sich hinter dem Schrank eine vollwertige Garderobe.
Cette photo montre un grand couloir tendance en bois avec un mur blanc, sol en stratifié et un sol marron.
Cette photo montre un grand couloir tendance en bois avec un mur blanc, sol en stratifié et un sol marron.
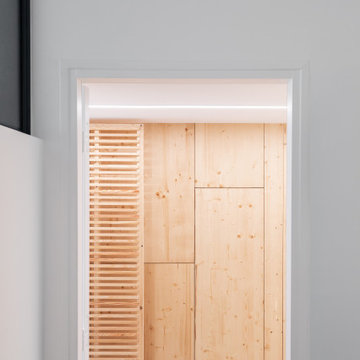
Situé dans une pinède sur fond bleu, cet appartement plonge ses propriétaires en vacances dès leur arrivée. Les espaces s’articulent autour de jeux de niveaux et de transparence. Les matériaux s'inspirent de la méditerranée et son artisanat. Désormais, cet appartement de 56 m² peut accueillir 7 voyageurs confortablement pour un séjour hors du temps.

Réalisation d'un petit couloir design en bois avec un mur marron, un sol en contreplaqué, un sol marron et un plafond en lambris de bois.
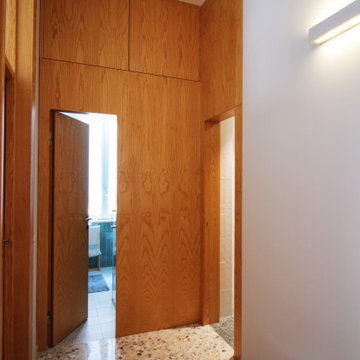
Idées déco pour un couloir contemporain en bois de taille moyenne avec un mur blanc et un sol en terrazzo.

This gem of a home was designed by homeowner/architect Eric Vollmer. It is nestled in a traditional neighborhood with a deep yard and views to the east and west. Strategic window placement captures light and frames views while providing privacy from the next door neighbors. The second floor maximizes the volumes created by the roofline in vaulted spaces and loft areas. Four skylights illuminate the ‘Nordic Modern’ finishes and bring daylight deep into the house and the stairwell with interior openings that frame connections between the spaces. The skylights are also operable with remote controls and blinds to control heat, light and air supply.
Unique details abound! Metal details in the railings and door jambs, a paneled door flush in a paneled wall, flared openings. Floating shelves and flush transitions. The main bathroom has a ‘wet room’ with the tub tucked under a skylight enclosed with the shower.
This is a Structural Insulated Panel home with closed cell foam insulation in the roof cavity. The on-demand water heater does double duty providing hot water as well as heat to the home via a high velocity duct and HRV system.
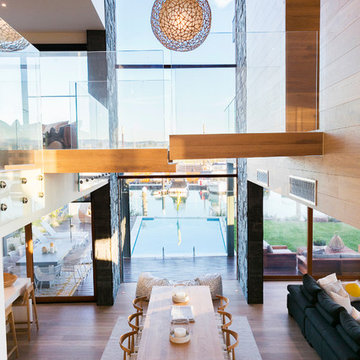
JPD Photography
Hall and stairs lead too dining/living/kitchen area.
High ceiling and back wall covered in a big window showing the pool and docks.
Inspiration pour un grand couloir design en bois avec parquet clair, un mur beige, un sol beige et un plafond décaissé.
Inspiration pour un grand couloir design en bois avec parquet clair, un mur beige, un sol beige et un plafond décaissé.
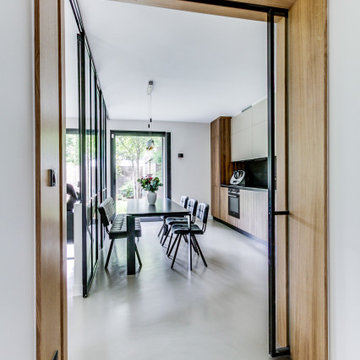
Passage habillé en bois massif
Exemple d'un couloir tendance en bois avec un mur beige, sol en béton ciré et un sol gris.
Exemple d'un couloir tendance en bois avec un mur beige, sol en béton ciré et un sol gris.
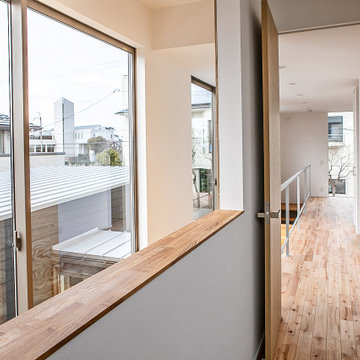
水盤のゆらぎがある美と機能 京都桜井の家
古くからある閑静な分譲地に建つ家。
周囲は住宅に囲まれており、いかにプライバシーを保ちながら、
開放的な空間を創ることができるかが今回のプロジェクトの課題でした。
そこでファサードにはほぼ窓は設けず、
中庭を造りプライベート空間を確保し、
そこに水盤を設け、日中は太陽光が水面を照らし光の揺らぎが天井に映ります。
夜はその水盤にライトをあて水面を照らし特別な空間を演出しています。
この水盤の水は、この建物の屋根から樋をつたってこの水盤に溜まります。
この水は災害時の非常用水や、植物の水やりにも活用できるようにしています。
建物の中に入ると明るい空間が広がります。
HALLからリビングやダイニングをつなぐ通路は廊下とはとらえず、
中庭のデッキとつなぐ居室として考えています。
この部分は吹き抜けになっており、上部からの光も沢山取り込むことができます。
基本的に空間はつながっており空調の効率化を図っています。
Design : 殿村 明彦 (COLOR LABEL DESIGN OFFICE)
Photograph : 川島 英雄
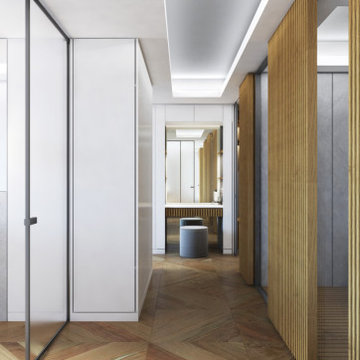
main bedroom corridor
Cette photo montre un couloir tendance en bois de taille moyenne avec parquet peint et un plafond décaissé.
Cette photo montre un couloir tendance en bois de taille moyenne avec parquet peint et un plafond décaissé.
Idées déco de couloirs en bois
7