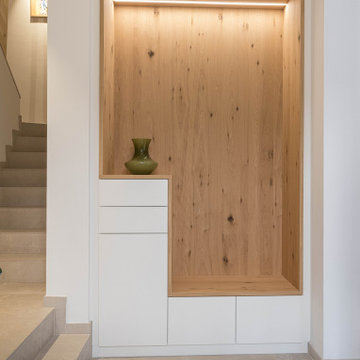Idées déco de couloirs en bois
Trier par :
Budget
Trier par:Populaires du jour
161 - 180 sur 495 photos
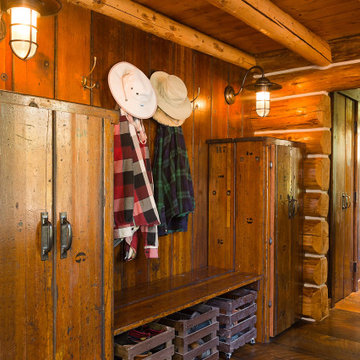
Réalisation d'un couloir marin en bois avec un mur marron et un sol marron.
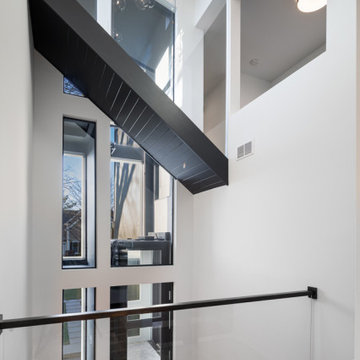
When stairs become a work of art!
Photos: Reel Tour Media
Cette image montre un grand couloir design en bois avec un mur blanc, un sol gris et un sol en carrelage de porcelaine.
Cette image montre un grand couloir design en bois avec un mur blanc, un sol gris et un sol en carrelage de porcelaine.
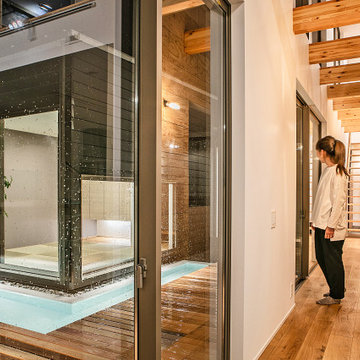
水盤のゆらぎがある美と機能 京都桜井の家
古くからある閑静な分譲地に建つ家。
周囲は住宅に囲まれており、いかにプライバシーを保ちながら、
開放的な空間を創ることができるかが今回のプロジェクトの課題でした。
そこでファサードにはほぼ窓は設けず、
中庭を造りプライベート空間を確保し、
そこに水盤を設け、日中は太陽光が水面を照らし光の揺らぎが天井に映ります。
夜はその水盤にライトをあて水面を照らし特別な空間を演出しています。
この水盤の水は、この建物の屋根から樋をつたってこの水盤に溜まります。
この水は災害時の非常用水や、植物の水やりにも活用できるようにしています。
建物の中に入ると明るい空間が広がります。
HALLからリビングやダイニングをつなぐ通路は廊下とはとらえず、
中庭のデッキとつなぐ居室として考えています。
この部分は吹き抜けになっており、上部からの光も沢山取り込むことができます。
基本的に空間はつながっており空調の効率化を図っています。
Design : 殿村 明彦 (COLOR LABEL DESIGN OFFICE)
Photograph : 川島 英雄
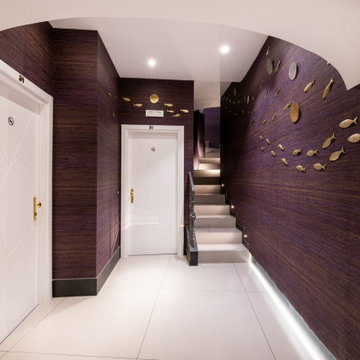
Foto: Vito Fusco
Idée de décoration pour un grand couloir méditerranéen en bois avec un mur blanc, un sol en carrelage de céramique, un sol blanc et un plafond décaissé.
Idée de décoration pour un grand couloir méditerranéen en bois avec un mur blanc, un sol en carrelage de céramique, un sol blanc et un plafond décaissé.
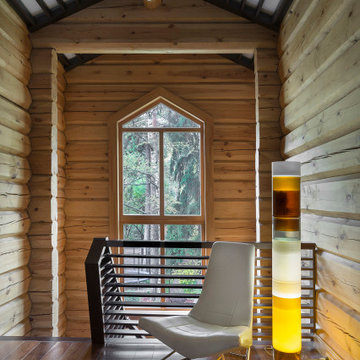
Idées déco pour un couloir en bois avec un mur beige, parquet foncé et un sol marron.
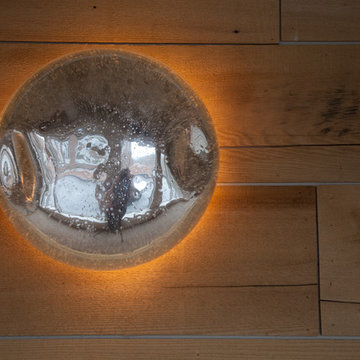
Close up of the mercury glass wall sconces. Photo by Meredith Heuer
Inspiration pour un petit couloir urbain en bois avec un mur marron, moquette et un sol gris.
Inspiration pour un petit couloir urbain en bois avec un mur marron, moquette et un sol gris.
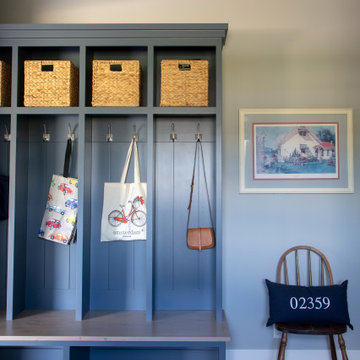
Lockers are located in the hall between back entry and the laundry room. Open style with hooks and seating.
Aménagement d'un couloir campagne en bois de taille moyenne avec un mur gris et un sol en carrelage de porcelaine.
Aménagement d'un couloir campagne en bois de taille moyenne avec un mur gris et un sol en carrelage de porcelaine.
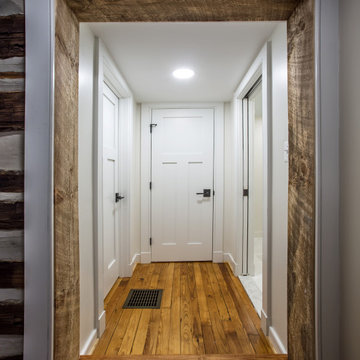
This centuries old log farmhouse had had multiple additions over its life. Part of our tasks were to remodel the existing spacds. We rebuilt this hallway with semi-solid core 3 panel doors, refinished the hardwood, added a pocket door.
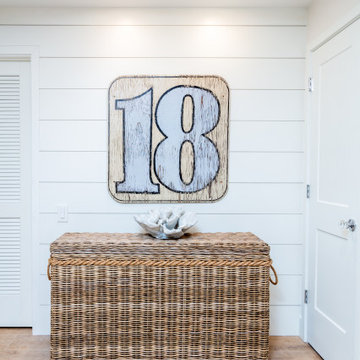
Exemple d'un couloir nature en bois de taille moyenne avec un mur blanc et un sol marron.
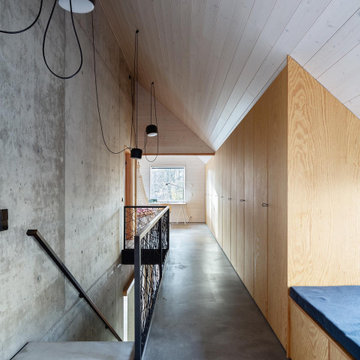
Das Innere des Gebäudes wird mittels einer durchgehenden Mittelwand strukturiert. Diese zweigeschossige Wand teilt das Gebäude in Aufenthaltsräume und Erschließungsräume und steht deshalb asymmetrisch in der Gebäudebreite. Konstruktiv wird diese Wandscheibe aus Sichtbeton auch Aufleger für den First, sodass die innere Gebäudestruktur auch die Außenhülle mitgestaltet.
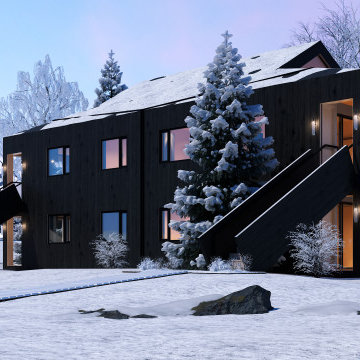
Montañas nevadas
El solo pensar en montañas nevadas nos remonta a un buen recuerdo familiar, o con buenos amigos.
Donde con tan solo el olor y la tranquilidad de la naturaleza causa un efecto en nuestra mente y cuerpo.
Nos hemos enfocado a vizualizar 3D un nuevo conjunto de apartamentos, con un Diseño de Interior que llene de tranquilidad a cada visitante con un estilo Nordico pero principalemnte acogedor, usando materiales naturales convirtiendo cada espacio en una experiencia unica para poder pasar un tiempo agradable, donde el viento frio de las montañas no es el unico ambiente del que se puede drisfrutar, haciendo un cambio de gran calidez en el Sauna o al lado de la chimenea.
Visualizando cada espacio con el obejtivo de brindar soluciones.
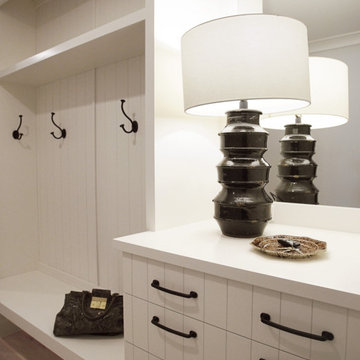
Heather Ryan, Interior Designer H.Ryan Studio - Scottsdale, AZ www.hryanstudio.com
Réalisation d'un couloir en bois avec un mur blanc, un sol en bois brun et un sol marron.
Réalisation d'un couloir en bois avec un mur blanc, un sol en bois brun et un sol marron.
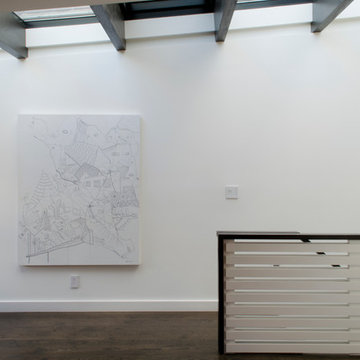
Full gut renovation and facade restoration of an historic 1850s wood-frame townhouse. The current owners found the building as a decaying, vacant SRO (single room occupancy) dwelling with approximately 9 rooming units. The building has been converted to a two-family house with an owner’s triplex over a garden-level rental.
Due to the fact that the very little of the existing structure was serviceable and the change of occupancy necessitated major layout changes, nC2 was able to propose an especially creative and unconventional design for the triplex. This design centers around a continuous 2-run stair which connects the main living space on the parlor level to a family room on the second floor and, finally, to a studio space on the third, thus linking all of the public and semi-public spaces with a single architectural element. This scheme is further enhanced through the use of a wood-slat screen wall which functions as a guardrail for the stair as well as a light-filtering element tying all of the floors together, as well its culmination in a 5’ x 25’ skylight.
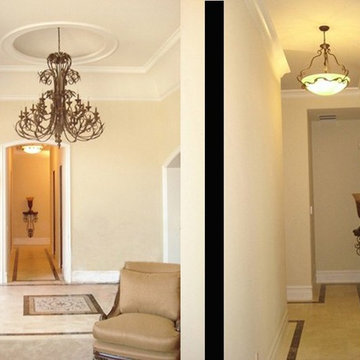
New large Estate custom Home on 1/2 acre lot http://ZenArchitect.com
Exemple d'un couloir méditerranéen en bois de taille moyenne avec un mur beige, un sol en carrelage de céramique, un sol beige et un plafond à caissons.
Exemple d'un couloir méditerranéen en bois de taille moyenne avec un mur beige, un sol en carrelage de céramique, un sol beige et un plafond à caissons.
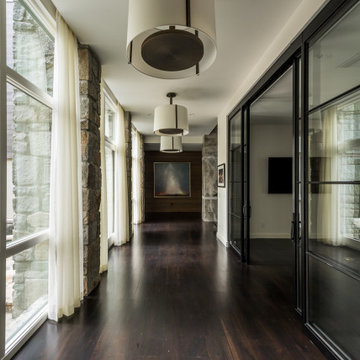
Exemple d'un grand couloir tendance en bois avec un mur blanc, parquet foncé et un sol marron.
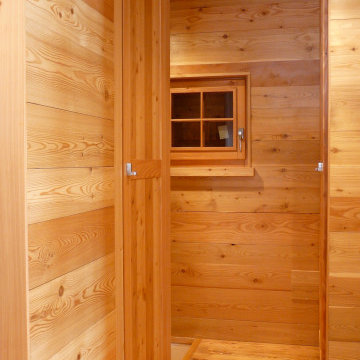
Corridoio in larice massello
Idée de décoration pour un couloir chalet en bois avec un sol en bois brun et un plafond en bois.
Idée de décoration pour un couloir chalet en bois avec un sol en bois brun et un plafond en bois.
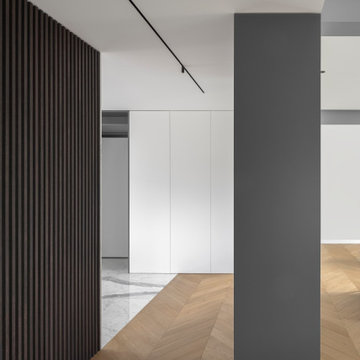
Cette photo montre un couloir tendance en bois avec un mur blanc, parquet clair et un plafond décaissé.
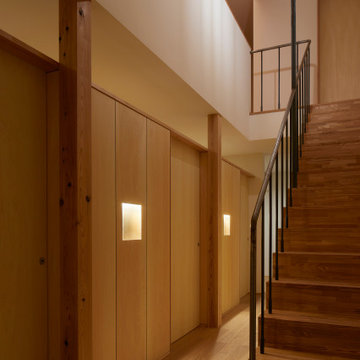
Cette image montre un couloir design en bois avec un sol en contreplaqué et un plafond en papier peint.
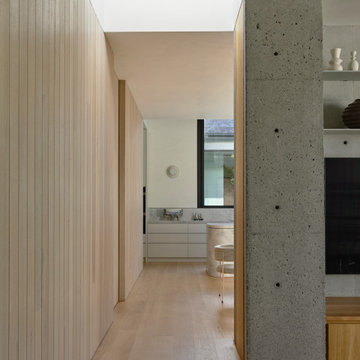
Hallway between dining and lounge room
Idées déco pour un couloir contemporain en bois de taille moyenne avec parquet clair.
Idées déco pour un couloir contemporain en bois de taille moyenne avec parquet clair.
Idées déco de couloirs en bois
9
