Idées déco de couloirs en bois
Trier par :
Budget
Trier par:Populaires du jour
41 - 60 sur 497 photos
1 sur 2
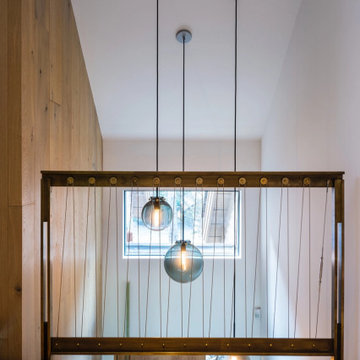
Old Growth Character White Oak Plank Flooring in a modern ski lodge in Whistler, British Colombia. Finished with a water-based matte-sheen finish.
Flooring: Live Sawn Character Grade White Oak in 10″ widths
Finish: Vermont Plank Flooring Breadloaf Finish

Cette image montre un petit couloir vintage en bois avec un mur blanc, parquet clair, un sol beige et un plafond voûté.
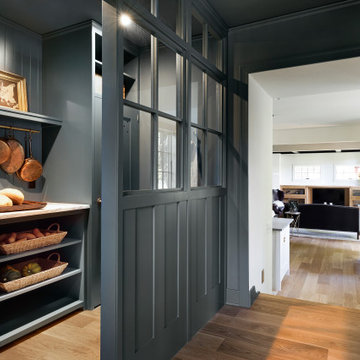
Inspiration pour un couloir rustique en bois avec un mur bleu, parquet clair et un sol marron.

Exemple d'un grand couloir nature en bois avec un mur blanc, parquet clair, un sol marron et un plafond voûté.
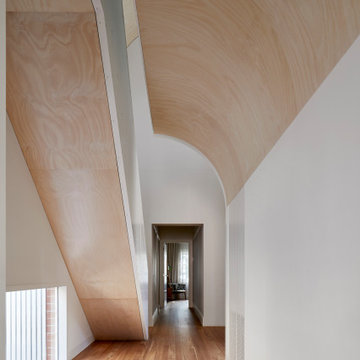
Cette photo montre un grand couloir tendance en bois avec un mur marron, un sol en bois brun et un sol marron.

The 'Boot Room Corridor' at the side of the house with Crittall windows, timber cladding and a beamed ceiling..
Réalisation d'un grand couloir champêtre en bois avec un mur marron, tomettes au sol, un sol rose et poutres apparentes.
Réalisation d'un grand couloir champêtre en bois avec un mur marron, tomettes au sol, un sol rose et poutres apparentes.
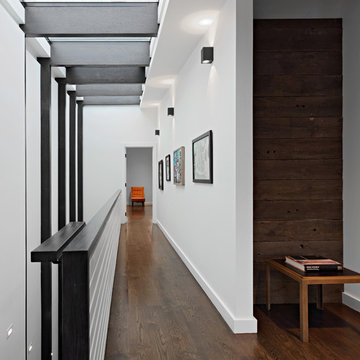
Full gut renovation and facade restoration of an historic 1850s wood-frame townhouse. The current owners found the building as a decaying, vacant SRO (single room occupancy) dwelling with approximately 9 rooming units. The building has been converted to a two-family house with an owner’s triplex over a garden-level rental.
Due to the fact that the very little of the existing structure was serviceable and the change of occupancy necessitated major layout changes, nC2 was able to propose an especially creative and unconventional design for the triplex. This design centers around a continuous 2-run stair which connects the main living space on the parlor level to a family room on the second floor and, finally, to a studio space on the third, thus linking all of the public and semi-public spaces with a single architectural element. This scheme is further enhanced through the use of a wood-slat screen wall which functions as a guardrail for the stair as well as a light-filtering element tying all of the floors together, as well its culmination in a 5’ x 25’ skylight.

Entry hall view looking out front window wall which reinforce the horizontal lines of the home. Stained concrete floor with triangular grid on a 4' module. Exterior stone is also brought on the inside. Glimpse of kitchen is on the left side of photo.
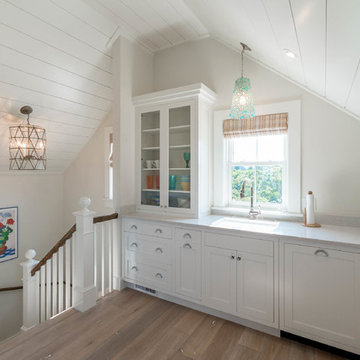
Exemple d'un couloir bord de mer en bois de taille moyenne avec un mur blanc, parquet clair, un sol marron et un plafond en lambris de bois.
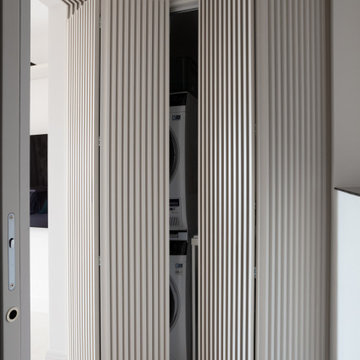
La piccola lavanderia
Un sottovolume di millerighe colore su colore definisce lo spazio disimpegno tra il salone ed il bagno degli ospiti.
Nascosta dietro la pannellarura tridimensionale, la piccola lavanderia contiene in poco spazio tutto il necessario per la gestione domestica del bucato.
L'apertura a libro delle porte rende possibile utilizzare agevolmente tutto lo spazio a disposizione

Before Start of Services
Prepared and Covered all Flooring, Furnishings and Logs Patched all Cracks, Nail Holes, Dents and Dings
Lightly Pole Sanded Walls for a smooth finish
Spot Primed all Patches
Painted all Walls

Eingangsbereich mit Einbaugarderobe und Sitzfenster. Flügelgeglätteter Sichtbetonboden mit Betonkernaktivierung und Sichtbetontreppe mit Holzgeländer
Idée de décoration pour un très grand couloir minimaliste en bois avec un mur gris, sol en béton ciré, un sol gris et un plafond en bois.
Idée de décoration pour un très grand couloir minimaliste en bois avec un mur gris, sol en béton ciré, un sol gris et un plafond en bois.

An intimate sitting area between the mud room and the kitchen fills and otherwise empty space.
Cette image montre un couloir chalet en bois avec un sol en bois brun et un plafond en bois.
Cette image montre un couloir chalet en bois avec un sol en bois brun et un plafond en bois.

Ensemble de mobiliers et habillages muraux pour un siège professionnel. Cet ensemble est composé d'habillages muraux et plafond en tasseaux chêne huilé avec led intégrées, différents claustras, une banque d'accueil avec inscriptions gravées, une kitchenette, meuble de rangements et divers plateaux.
Les mobiliers sont réalisé en mélaminé blanc et chêne kendal huilé afin de s'assortir au mieux aux tasseaux chêne véritable.
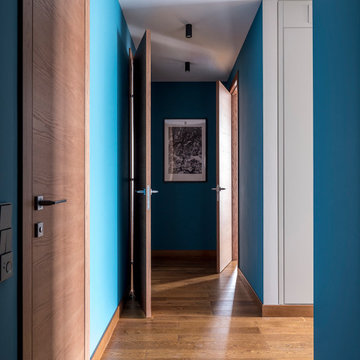
Inspiration pour un couloir design en bois de taille moyenne avec un mur bleu, un sol en bois brun, un sol marron et différents designs de plafond.
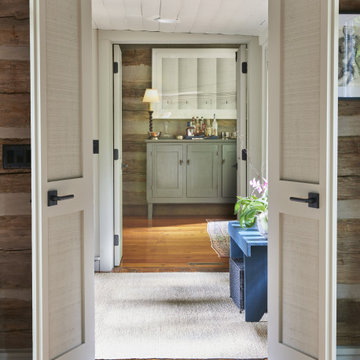
Gorgeous remodel of the master bedroom hallway in a historic home.
Exemple d'un couloir montagne en bois avec un mur gris, un sol en bois brun, un sol marron et poutres apparentes.
Exemple d'un couloir montagne en bois avec un mur gris, un sol en bois brun, un sol marron et poutres apparentes.
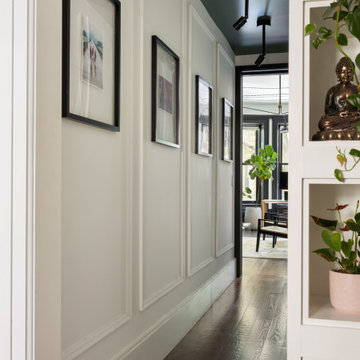
Idée de décoration pour un petit couloir tradition en bois avec un mur blanc, parquet foncé et un sol marron.
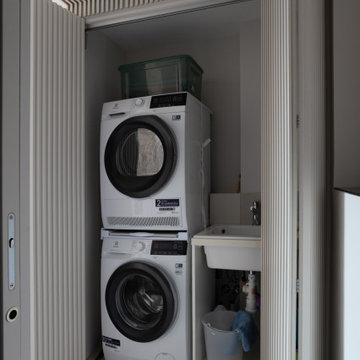
La piccola lavanderia
Un sottovolume di millerighe colore su colore definisce lo spazio disimpegno tra il salone ed il bagno degli ospiti.
Nascosta dietro la pannellarura tridimensionale, la piccola lavanderia contiene in poco spazio tutto il necessario per la gestione domestica del bucato.
L'apertura a libro delle porte rende possibile utilizzare agevolmente tutto lo spazio a disposizione
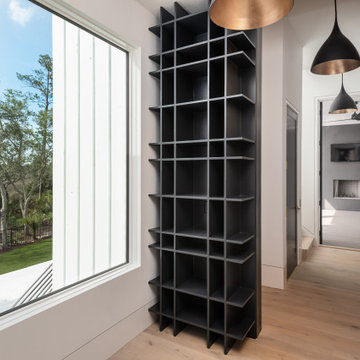
Custom designed white oak wall paneling inlaid with black steel.
Idée de décoration pour un couloir minimaliste en bois de taille moyenne avec un mur beige, parquet clair et un sol beige.
Idée de décoration pour un couloir minimaliste en bois de taille moyenne avec un mur beige, parquet clair et un sol beige.
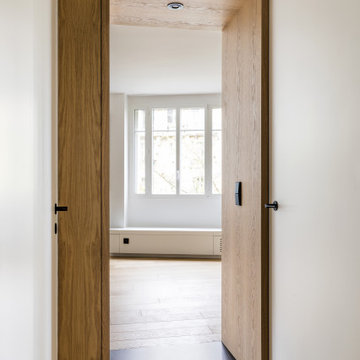
Photo : Romain Ricard
Idée de décoration pour un couloir minimaliste en bois de taille moyenne avec un mur blanc, parquet clair et un sol beige.
Idée de décoration pour un couloir minimaliste en bois de taille moyenne avec un mur blanc, parquet clair et un sol beige.
Idées déco de couloirs en bois
3