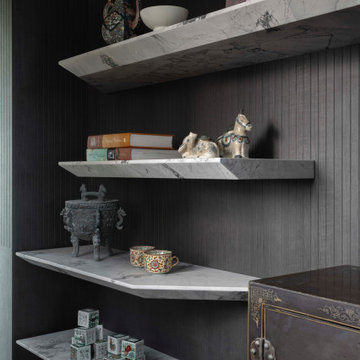Idées déco de couloirs en bois
Trier par :
Budget
Trier par:Populaires du jour
21 - 40 sur 498 photos
1 sur 2
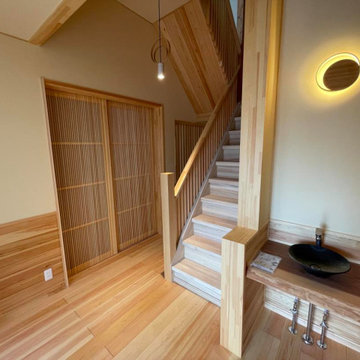
玄関ホールに手洗い器を設置
カウンターに杉の耳付き銘木の1枚板を使い、陶器の手洗いボウルを設置
階段は既存の階段の上に桐材を重ね張りして縦格子の手すりを設置
腰壁に赤松の羽目板を貼り仕上げました
Inspiration pour un couloir en bois avec parquet clair et un plafond en papier peint.
Inspiration pour un couloir en bois avec parquet clair et un plafond en papier peint.

Aménagement d'un très grand couloir moderne en bois avec un mur noir, un sol en bois brun, un sol marron et un plafond à caissons.
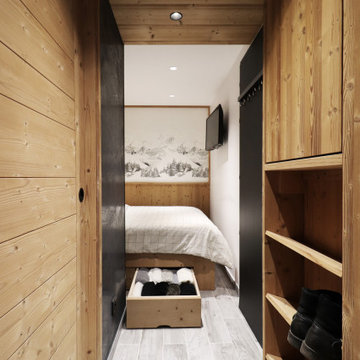
Plus l’espace est réduit et plus l’on optimise les espaces perdus pour créer des rangements astucieux, car on me dit souvent que l’on n’a jamais assez de rangements dans son logement !
Ici on surélève le lit pour créer 2 grands tiroirs sur roulettes, le tout entièrement réalisé sur-mesure en bois massif par le menuisier.

In the early 50s, Herbert and Ruth Weiss attended a lecture by Bauhaus founder Walter Gropius hosted by MIT. They were fascinated by Gropius’ description of the ‘Five Fields’ community of 60 houses he and his firm, The Architect’s Collaborative (TAC), were designing in Lexington, MA. The Weiss’ fell in love with Gropius’ vision for a grouping of 60 modern houses to be arrayed around eight acres of common land that would include a community pool and playground. They soon had one of their own.The original, TAC-designed house was a single-slope design with a modest footprint of 800 square feet. Several years later, the Weiss’ commissioned modernist architect Henry Hoover to add a living room wing and new entry to the house. Hoover’s design included a wall of glass which opens to a charming pond carved into the outcropping of granite ledge.
After living in the house for 65 years, the Weiss’ sold the house to our client, who asked us to design a renovation that would respect the integrity of the vintage modern architecture. Our design focused on reorienting the kitchen, opening it up to the family room. The bedroom wing was redesigned to create a principal bedroom with en-suite bathroom. Interior finishes were edited to create a more fluid relationship between the original TAC home and Hoover’s addition. We worked closely with the builder, Patriot Custom Homes, to install Solar electric panels married to an efficient heat pump heating and cooling system. These updates integrate modern touches and high efficiency into a striking piece of architectural history.

wood slat walls and ceiling, hidden mechanical door,
Cette photo montre un grand couloir tendance en bois avec un mur multicolore, parquet clair, un sol marron et un plafond en bois.
Cette photo montre un grand couloir tendance en bois avec un mur multicolore, parquet clair, un sol marron et un plafond en bois.

Exemple d'un grand couloir nature en bois avec un mur blanc, parquet clair, un sol marron et un plafond voûté.
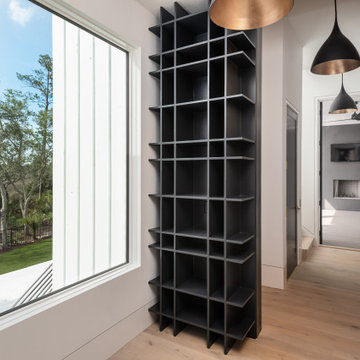
Custom designed white oak wall paneling inlaid with black steel.
Idée de décoration pour un couloir minimaliste en bois de taille moyenne avec un mur beige, parquet clair et un sol beige.
Idée de décoration pour un couloir minimaliste en bois de taille moyenne avec un mur beige, parquet clair et un sol beige.
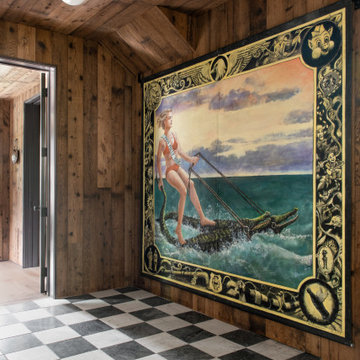
Hallway featuring a large custom artwork piece, antique honed marble flooring and mushroom board walls and ceiling.
Cette image montre un couloir vintage en bois avec un sol en marbre et un plafond en bois.
Cette image montre un couloir vintage en bois avec un sol en marbre et un plafond en bois.

Réalisation d'un couloir vintage en bois de taille moyenne avec un mur blanc, un sol en ardoise, un sol gris et un plafond voûté.

A short hall leads into the master suite. In the background is the top of a three flight staircase. Storage is encased in custom cabinetry and paired with a compact built in desk.

Ensemble de mobiliers et habillages muraux pour un siège professionnel. Cet ensemble est composé d'habillages muraux et plafond en tasseaux chêne huilé avec led intégrées, différents claustras, une banque d'accueil avec inscriptions gravées, une kitchenette, meuble de rangements et divers plateaux.
Les mobiliers sont réalisé en mélaminé blanc et chêne kendal huilé afin de s'assortir au mieux aux tasseaux chêne véritable.

Cette boite en CP boulot lévite au dessus des 3 chambres. L'accès à cette chambre d'amis s'effectue par une porte dissimulée dans la bibliothèque.
Cette image montre un couloir design en bois avec un mur blanc, parquet clair et un plafond en bois.
Cette image montre un couloir design en bois avec un mur blanc, parquet clair et un plafond en bois.
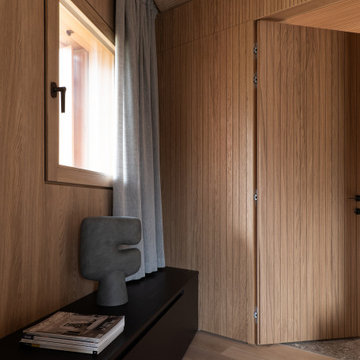
Vista del corridoio
Exemple d'un petit couloir moderne en bois avec un mur marron, un sol en bois brun, un sol marron et un plafond en bois.
Exemple d'un petit couloir moderne en bois avec un mur marron, un sol en bois brun, un sol marron et un plafond en bois.
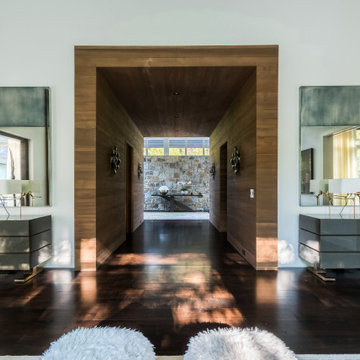
Cette image montre un grand couloir vintage en bois avec un mur blanc, parquet foncé et un sol marron.
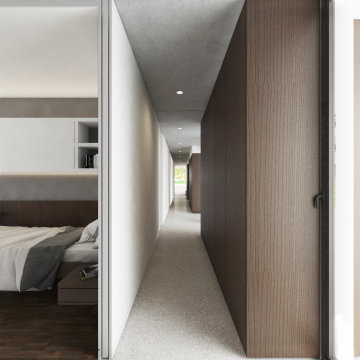
Ispirata alla tipologia a corte del baglio siciliano, la residenza è immersa in un ampio oliveto e si sviluppa su pianta quadrata da 30 x 30 m, con un corpo centrale e due ali simmetriche che racchiudono una corte interna.
L’accesso principale alla casa è raggiungibile da un lungo sentiero che attraversa l’oliveto e porta all’ ampio cancello scorrevole, centrale rispetto al prospetto principale e che permette di accedere sia a piedi che in auto.
Le due ali simmetriche contengono rispettivamente la zona notte e una zona garage per ospitare auto d’epoca da collezione, mentre il corpo centrale è costituito da un ampio open space per cucina e zona living, che nella zona a destra rispetto all’ingresso è collegata ad un’ala contenente palestra e zona musica.
Un’ala simmetrica a questa contiene la camera da letto padronale con zona benessere, bagno turco, bagno e cabina armadio. I due corpi sono separati da un’ampia veranda collegata visivamente e funzionalmente agli spazi della zona giorno, accessibile anche dall’ingresso secondario della proprietà. In asse con questo ambiente è presente uno spazio piscina, immerso nel verde del giardino.
La posizione delle ampie vetrate permette una continuità visiva tra tutti gli ambienti della casa, sia interni che esterni, mentre l’uitlizzo di ampie pannellature in brise soleil permette di gestire sia il grado di privacy desiderata che l’irraggiamento solare in ingresso.
La distribuzione interna è finalizzata a massimizzare ulteriormente la percezione degli spazi, con lunghi percorsi continui che definiscono gli spazi funzionali e accompagnano lo sguardo verso le aperture sul giardino o sulla corte interna.
In contrasto con la semplicità dell’intonaco bianco e delle forme essenziali della facciata, è stata scelta una palette colori naturale, ma intensa, con texture ricche come la pietra d’iseo a pavimento e le venature del noce per la falegnameria.
Solo la zona garage, separata da un ampio cristallo dalla zona giorno, presenta una texture di cemento nudo a vista, per creare un piacevole contrasto con la raffinata superficie delle automobili.
Inspired by sicilian ‘baglio’, the house is surrounded by a wide olive tree grove and its floorplan is based on 30 x 30 sqm square, the building is shaped like a C figure, with two symmetrical wings embracing a regular inner courtyard.
The white simple rectangular main façade is divided by a wide portal that gives access to the house both by
car and by foot.
The two symmetrical wings above described are designed to contain a garage for collectible luxury vintage cars on the right and the bedrooms on the left.
The main central body will contain a wide open space while a protruding small wing on the right will host a cosy gym and music area.
The same wing, repeated symmetrically on the right side will host the main bedroom with spa, sauna and changing room. In between the two protruding objects, a wide veranda, accessible also via a secondary entrance, aligns the inner open space with the pool area.
The wide windows allow visual connection between all the various spaces, including outdoor ones.
The simple color palette and the austerity of the outdoor finishes led to the choosing of richer textures for the indoors such as ‘pietra d’iseo’ and richly veined walnut paneling. The garage area is the only one characterized by a rough naked concrete finish on the walls, in contrast with the shiny polish of the cars’ bodies.

Cette photo montre un très grand couloir tendance en bois avec un mur multicolore, un sol gris et un plafond en bois.

Hallway
Idées déco pour un couloir contemporain en bois avec un mur blanc, parquet clair et un sol beige.
Idées déco pour un couloir contemporain en bois avec un mur blanc, parquet clair et un sol beige.
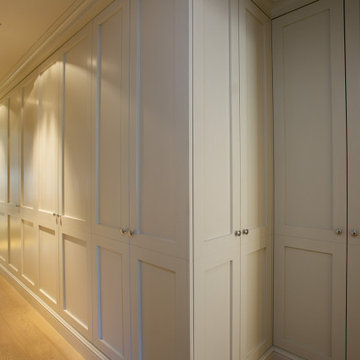
Exemple d'un couloir chic en bois de taille moyenne avec un mur beige, parquet clair et un plafond décaissé.
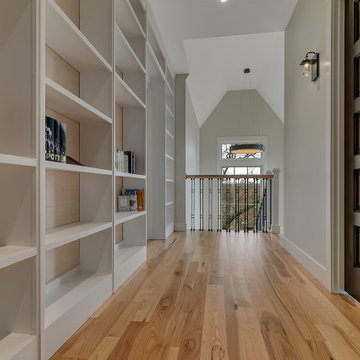
Hallway with built-in bookcase
Cette photo montre un petit couloir chic en bois avec un sol en bois brun.
Cette photo montre un petit couloir chic en bois avec un sol en bois brun.
Idées déco de couloirs en bois
2
