Idées déco de couloirs gris avec un plafond à caissons
Trier par :
Budget
Trier par:Populaires du jour
1 - 20 sur 45 photos
1 sur 3

Photo : © Julien Fernandez / Amandine et Jules – Hotel particulier a Angers par l’architecte Laurent Dray.
Cette image montre un couloir traditionnel de taille moyenne avec un mur blanc, tomettes au sol, un plafond à caissons et du lambris.
Cette image montre un couloir traditionnel de taille moyenne avec un mur blanc, tomettes au sol, un plafond à caissons et du lambris.

Comforting yet beautifully curated, soft colors and gently distressed wood work craft a welcoming kitchen. The coffered beadboard ceiling and gentle blue walls in the family room are just the right balance for the quarry stone fireplace, replete with surrounding built-in bookcases. 7” wide-plank Vintage French Oak Rustic Character Victorian Collection Tuscany edge hand scraped medium distressed in Stone Grey Satin Hardwax Oil. For more information please email us at: sales@signaturehardwoods.com

Grass cloth wallpaper, paneled wainscot, a skylight and a beautiful runner adorn landing at the top of the stairs.
Réalisation d'un grand couloir tradition avec un sol en bois brun, un sol marron, boiseries, du papier peint, un mur blanc et un plafond à caissons.
Réalisation d'un grand couloir tradition avec un sol en bois brun, un sol marron, boiseries, du papier peint, un mur blanc et un plafond à caissons.
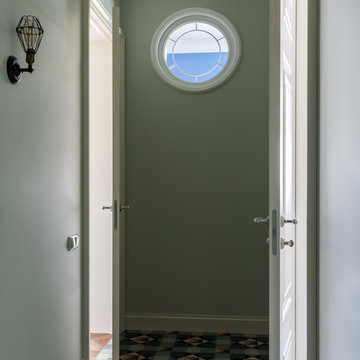
Оля Шангина
Cette photo montre un couloir chic de taille moyenne avec un sol en carrelage de porcelaine, un sol multicolore et un plafond à caissons.
Cette photo montre un couloir chic de taille moyenne avec un sol en carrelage de porcelaine, un sol multicolore et un plafond à caissons.

Hallway featuring patterned marble flooring.
Idée de décoration pour un couloir tradition avec un mur blanc, un sol en marbre, un sol multicolore, un plafond à caissons et boiseries.
Idée de décoration pour un couloir tradition avec un mur blanc, un sol en marbre, un sol multicolore, un plafond à caissons et boiseries.
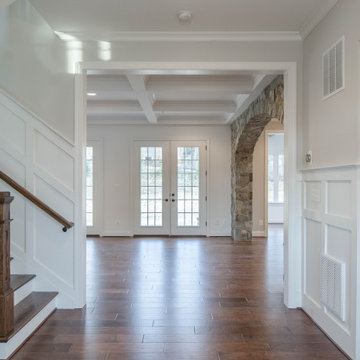
Idée de décoration pour un couloir tradition avec un mur blanc, un sol en bois brun, un sol marron, un plafond à caissons et boiseries.
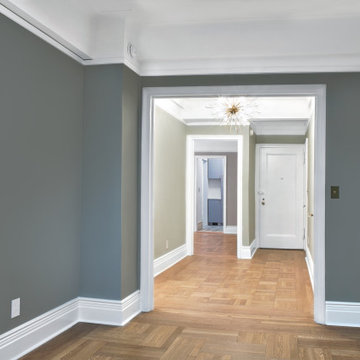
Renovation details in a pre-war apartment on the Upper West Side
Réalisation d'un grand couloir vintage avec un mur vert, un sol en bois brun, un sol beige et un plafond à caissons.
Réalisation d'un grand couloir vintage avec un mur vert, un sol en bois brun, un sol beige et un plafond à caissons.
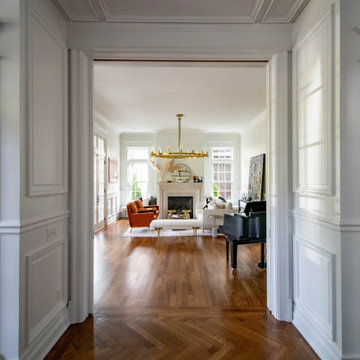
Cette image montre un très grand couloir traditionnel avec un mur blanc, parquet foncé, un plafond à caissons et du lambris.
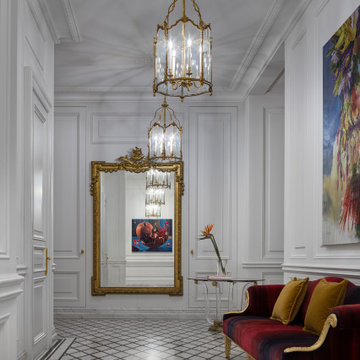
Этот интерьер – переплетение богатого опыта дизайнера, отменного вкуса заказчицы, тонко подобранных антикварных и современных элементов.
Началось все с того, что в студию Юрия Зименко обратилась заказчица, которая точно знала, что хочет получить и была настроена активно участвовать в подборе предметного наполнения. Апартаменты, расположенные в исторической части Киева, требовали незначительной корректировки планировочного решения. И дизайнер легко адаптировал функционал квартиры под сценарий жизни конкретной семьи. Сегодня общая площадь 200 кв. м разделена на гостиную с двумя входами-выходами (на кухню и в коридор), спальню, гардеробную, ванную комнату, детскую с отдельной ванной комнатой и гостевой санузел.
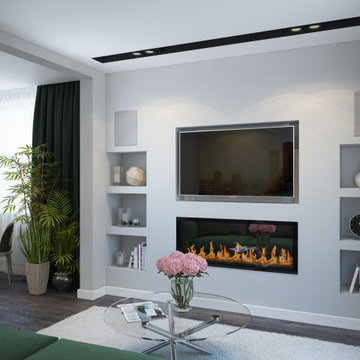
The design project of the studio is in white. The white version of the interior decoration allows to visually expanding the space. The dark wooden floor counterbalances the light space and favorably shades.
The layout of the room is conventionally divided into functional zones. The kitchen area is presented in a combination of white and black. It looks stylish and aesthetically pleasing. Monophonic facades, made to match the walls. The color of the kitchen working wall is a deep dark color, which looks especially impressive with backlighting. The bar counter makes a conditional division between the kitchen and the living room. The main focus of the center of the composition is a round table with metal legs. Fits organically into a restrained but elegant interior. Further, in the recreation area there is an indispensable attribute - a sofa. The green sofa complements the cool white tone and adds serenity to the setting. The fragile glass coffee table enhances the lightness atmosphere.
The installation of an electric fireplace is an interesting design solution. It will create an atmosphere of comfort and warm atmosphere. A niche with shelves made of drywall, serves as a decor and has a functional character. An accent wall with a photo dilutes the monochrome finish. Plants and textiles make the room cozy.
A textured white brick wall highlights the entrance hall. The necessary furniture consists of a hanger, shelves and mirrors. Lighting of the space is represented by built-in lamps, there is also lighting of functional areas.
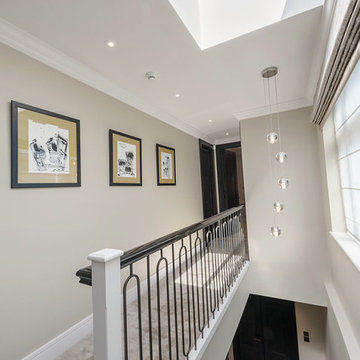
#nu projects specialises in luxury refurbishments- extensions - basements - new builds.
Idées déco pour un couloir contemporain de taille moyenne avec un mur beige, un sol en carrelage de céramique, un sol blanc, un plafond à caissons et du papier peint.
Idées déco pour un couloir contemporain de taille moyenne avec un mur beige, un sol en carrelage de céramique, un sol blanc, un plafond à caissons et du papier peint.
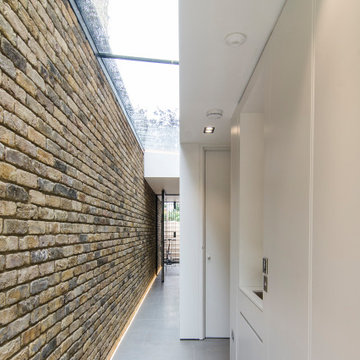
Exemple d'un grand couloir tendance avec un sol en calcaire, un sol gris, un plafond à caissons et un mur en parement de brique.
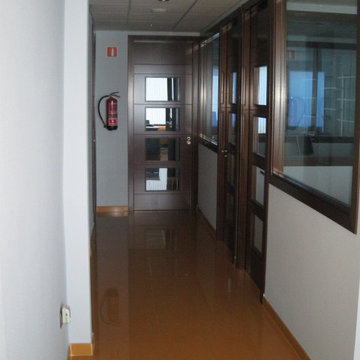
Acondicionamiento de nave para uso de oficina de
unos 275 metros cuadrados construidos en dos plantas. Se realizaron todos los acabados de la nave,
encargándonos incluso del suministro y colocación de todo el mobiliario.
Revestimiento decorativo de fibra de vidrio. Ideal para paredes o techos interiores en edificios nuevos o antiguos. En combinación con pinturas de alta calidad aportan a cada ambiente un carácter personal además de proporcionar una protección especial en paredes para zonas de tráfico intenso, así como, la eliminación de fisuras. Estable, resistente y permeable al vapor.
Suministro y colocación de alicatado con azulejo liso, recibido con mortero de cemento, extendido sobre toda la cara posterior de la pieza y ajustado a punta de paleta, rellenando con el mismo mortero los huecos que pudieran quedar. Incluso parte proporcional de preparación de la superficie soporte mediante humedecido de la fábrica, salpicado con mortero de cemento fluido y repicado de la superficie de elementos de hormigón; replanteo, cortes, cantoneras de PVC, y juntas; rejuntado con lechada de cemento blanco.
Suministro y colocación de pavimento laminado, de lamas, resistencia a la abrasión AC4, formado por tablero hidrófugo, de 3 tablillas, cara superior de laminado decorativo de una capa superficial de protección plástica. Todo el conjunto instalado en sistema flotante machihembrado sobre manta de espuma, para aislamiento a ruido de impacto. Incluso parte proporcional de molduras cubrejuntas, y accesorios de montaje para el pavimento laminado.
Solado porcelanato en dos colores, acabado pulido. Incluso cortes especiales circulares.
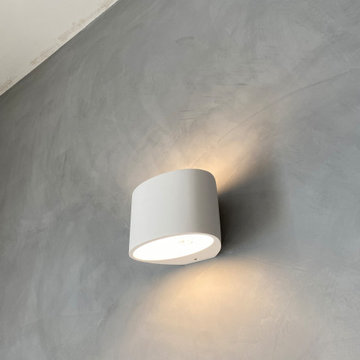
skylight above with light well
Aménagement d'un grand couloir moderne avec un mur blanc, parquet foncé, un sol marron et un plafond à caissons.
Aménagement d'un grand couloir moderne avec un mur blanc, parquet foncé, un sol marron et un plafond à caissons.
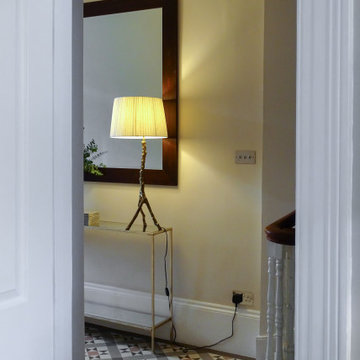
Bright and spacious Victorian tiled hallway near Battersea Park
Idées déco pour un grand couloir classique avec un mur beige, un sol en carrelage de céramique, un sol multicolore et un plafond à caissons.
Idées déco pour un grand couloir classique avec un mur beige, un sol en carrelage de céramique, un sol multicolore et un plafond à caissons.
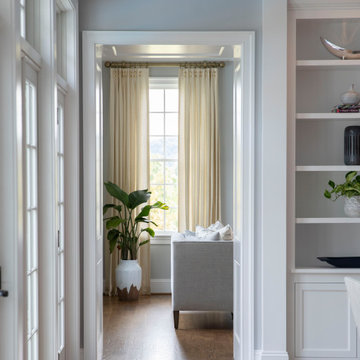
Aménagement d'un couloir classique avec un sol en bois brun, un sol marron et un plafond à caissons.
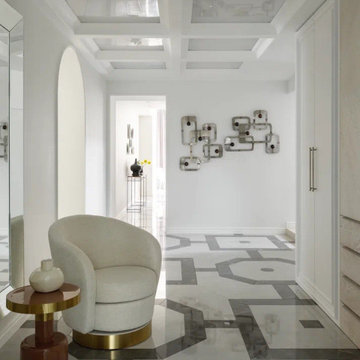
Cette image montre un couloir design avec un sol en carrelage de porcelaine et un plafond à caissons.
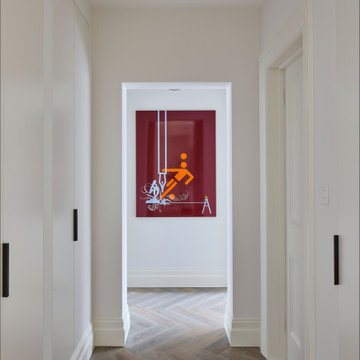
Exemple d'un couloir tendance de taille moyenne avec un mur blanc, un sol en bois brun et un plafond à caissons.
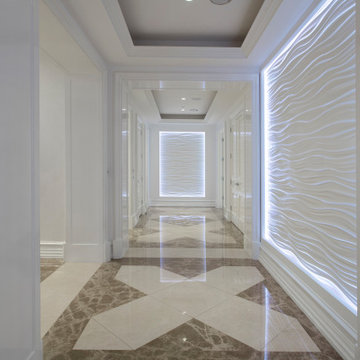
Aménagement d'un couloir moderne avec un mur blanc, un sol en marbre, un sol multicolore, un plafond à caissons et du papier peint.
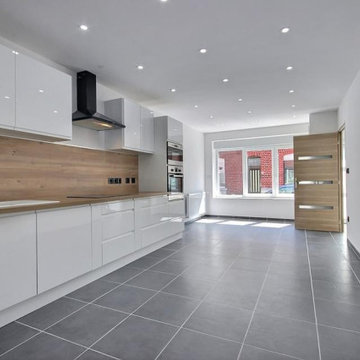
Aménagement d'un grand couloir classique avec un mur blanc, un sol en carrelage de céramique, un sol noir, un plafond à caissons et différents habillages de murs.
Idées déco de couloirs gris avec un plafond à caissons
1