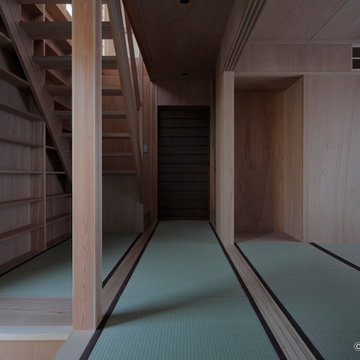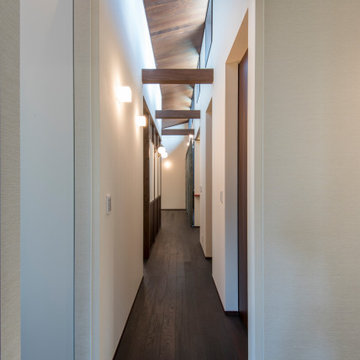Idées déco de couloirs gris avec un plafond en bois
Trier par :
Budget
Trier par:Populaires du jour
1 - 20 sur 25 photos
1 sur 3

Inspiration pour un grand couloir sud-ouest américain avec un plafond en bois.
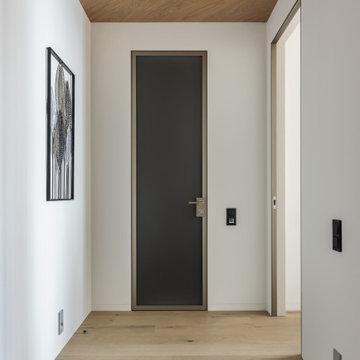
Inspiration pour un couloir design de taille moyenne avec un sol en bois brun et un plafond en bois.

Our clients wanted to replace an existing suburban home with a modern house at the same Lexington address where they had lived for years. The structure the clients envisioned would complement their lives and integrate the interior of the home with the natural environment of their generous property. The sleek, angular home is still a respectful neighbor, especially in the evening, when warm light emanates from the expansive transparencies used to open the house to its surroundings. The home re-envisions the suburban neighborhood in which it stands, balancing relationship to the neighborhood with an updated aesthetic.
The floor plan is arranged in a “T” shape which includes a two-story wing consisting of individual studies and bedrooms and a single-story common area. The two-story section is arranged with great fluidity between interior and exterior spaces and features generous exterior balconies. A staircase beautifully encased in glass stands as the linchpin between the two areas. The spacious, single-story common area extends from the stairwell and includes a living room and kitchen. A recessed wooden ceiling defines the living room area within the open plan space.
Separating common from private spaces has served our clients well. As luck would have it, construction on the house was just finishing up as we entered the Covid lockdown of 2020. Since the studies in the two-story wing were physically and acoustically separate, zoom calls for work could carry on uninterrupted while life happened in the kitchen and living room spaces. The expansive panes of glass, outdoor balconies, and a broad deck along the living room provided our clients with a structured sense of continuity in their lives without compromising their commitment to aesthetically smart and beautiful design.

Aménagement d'un couloir contemporain de taille moyenne avec un mur gris, un sol beige et un plafond en bois.

Cette photo montre un couloir bord de mer de taille moyenne avec un mur marron, parquet foncé, un sol marron, un plafond en bois et du lambris.
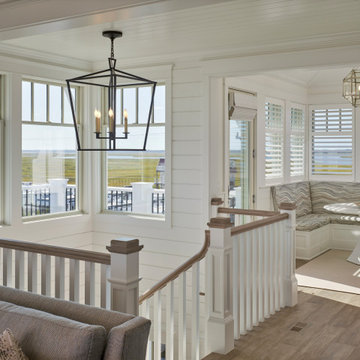
Additional seating areas around stairwell.
Cette photo montre un grand couloir bord de mer avec un mur blanc, un sol en bois brun et un plafond en bois.
Cette photo montre un grand couloir bord de mer avec un mur blanc, un sol en bois brun et un plafond en bois.

Ein großzügiger Eingangsbereich mit ausreichend Stauraum heißt die Bewohner des Hauses und ihre Gäste herzlich willkommen. Der Eingangsbereich ist in grau-beige Tönen gehalten. Im Bereich des Windfangs sind Steinfliesen mit getrommelten Kanten verlegt, die in den Vinylboden übergehen, der im restlichen Wohnraum verlegt ist.
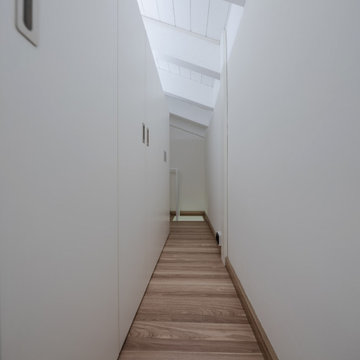
Armadiature nella parte alta del corridoio.
Foto di Simone Marulli
Idées déco pour un petit couloir scandinave avec un mur blanc, sol en stratifié, un sol marron et un plafond en bois.
Idées déco pour un petit couloir scandinave avec un mur blanc, sol en stratifié, un sol marron et un plafond en bois.
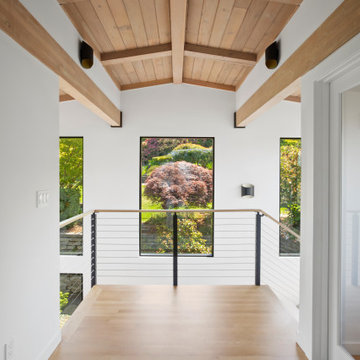
This aesthetically pleasing hallway leads from the master bedroom to the foyer, making for a grand entrance every day.
Idée de décoration pour un couloir vintage avec un mur blanc, parquet clair et un plafond en bois.
Idée de décoration pour un couloir vintage avec un mur blanc, parquet clair et un plafond en bois.
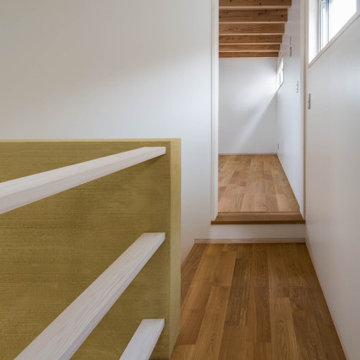
Idée de décoration pour un grand couloir minimaliste avec un mur blanc, parquet clair, un sol marron et un plafond en bois.
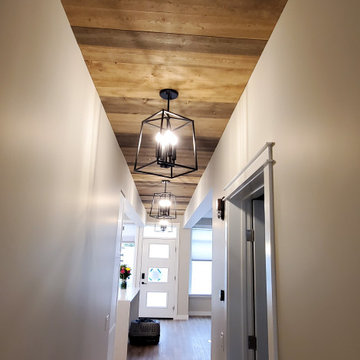
The hallway takes over the modern farmhouse feel when you look up to see the barn wood feature on the ceiling with two black chandeliers.
Idées déco pour un couloir campagne de taille moyenne avec un mur blanc, un sol en vinyl, un sol marron et un plafond en bois.
Idées déco pour un couloir campagne de taille moyenne avec un mur blanc, un sol en vinyl, un sol marron et un plafond en bois.
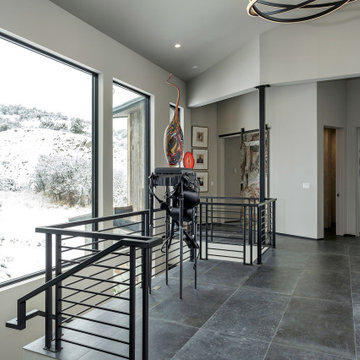
Kasia Karska Design is a design-build firm located in the heart of the Vail Valley and Colorado Rocky Mountains. The design and build process should feel effortless and enjoyable. Our strengths at KKD lie in our comprehensive approach. We understand that when our clients look for someone to design and build their dream home, there are many options for them to choose from.
With nearly 25 years of experience, we understand the key factors that create a successful building project.
-Seamless Service – we handle both the design and construction in-house
-Constant Communication in all phases of the design and build
-A unique home that is a perfect reflection of you
-In-depth understanding of your requirements
-Multi-faceted approach with additional studies in the traditions of Vaastu Shastra and Feng Shui Eastern design principles
Because each home is entirely tailored to the individual client, they are all one-of-a-kind and entirely unique. We get to know our clients well and encourage them to be an active part of the design process in order to build their custom home. One driving factor as to why our clients seek us out is the fact that we handle all phases of the home design and build. There is no challenge too big because we have the tools and the motivation to build your custom home. At Kasia Karska Design, we focus on the details; and, being a women-run business gives us the advantage of being empathetic throughout the entire process. Thanks to our approach, many clients have trusted us with the design and build of their homes.
If you’re ready to build a home that’s unique to your lifestyle, goals, and vision, Kasia Karska Design’s doors are always open. We look forward to helping you design and build the home of your dreams, your own personal sanctuary.
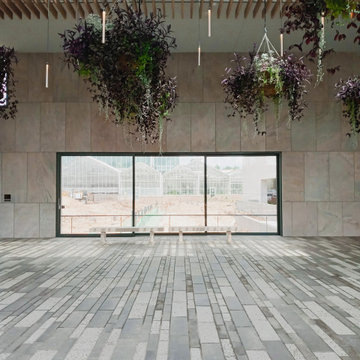
Aménagement d'un grand couloir moderne avec un mur beige, un sol en ardoise, un sol gris et un plafond en bois.
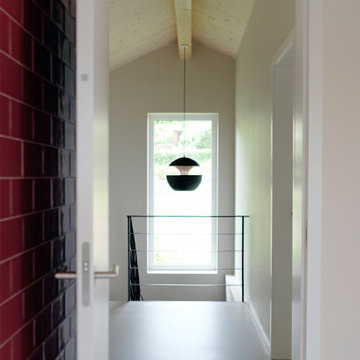
Réalisation d'un grand couloir design avec un mur beige, sol en béton ciré, un sol beige et un plafond en bois.
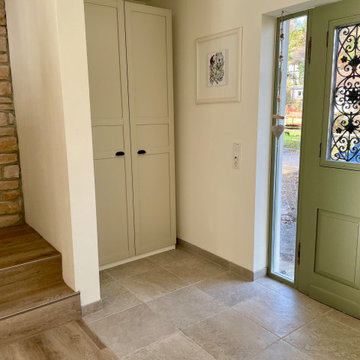
Ein großzügiger Eingangsbereich mit ausreichend Stauraum heißt die Bewohner des Hauses und ihre Gäste herzlich willkommen. Der Eingangsbereich ist in grau-beige Tönen gehalten. Im Bereich des Windfangs sind Steinfliesen mit getrommelten Kanten verlegt, die in den Vinylboden übergehen, der im restlichen Wohnraum verlegt ist.
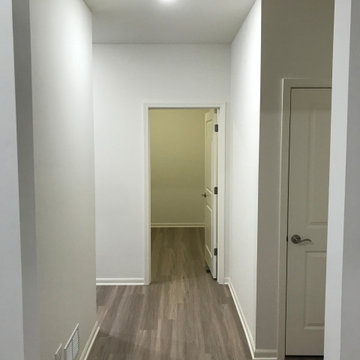
Ahead of repainting of Walls, Doors, Trim and Baseboarding
Idée de décoration pour un couloir design en bois de taille moyenne avec un mur blanc, parquet clair, un sol multicolore et un plafond en bois.
Idée de décoration pour un couloir design en bois de taille moyenne avec un mur blanc, parquet clair, un sol multicolore et un plafond en bois.
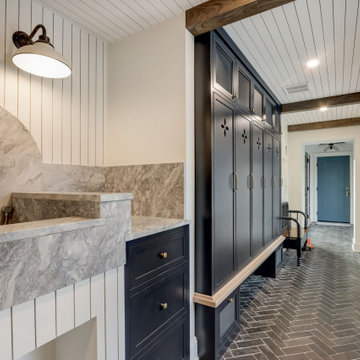
This sun filled hallway offers a mudroom for kids and a marble dog wash for family pets.
Inspiration pour un grand couloir traditionnel avec un mur blanc, un sol en marbre, un sol noir et un plafond en bois.
Inspiration pour un grand couloir traditionnel avec un mur blanc, un sol en marbre, un sol noir et un plafond en bois.
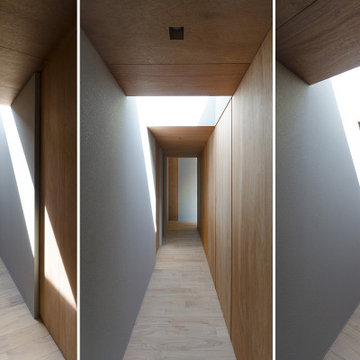
Idée de décoration pour un couloir minimaliste de taille moyenne avec un mur gris, parquet clair et un plafond en bois.
Idées déco de couloirs gris avec un plafond en bois
1
