Idées déco de couloirs gris avec un plafond en lambris de bois
Trier par :
Budget
Trier par:Populaires du jour
1 - 17 sur 17 photos
1 sur 3
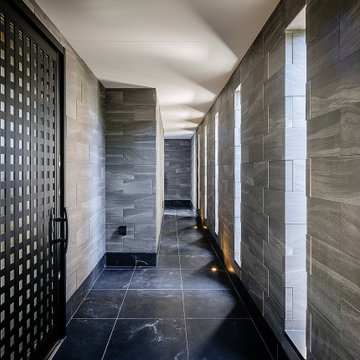
アプローチとポーチは長い廊下のような空間で屋根が付いているので雨の日も濡れることは有りません。道路側にある外壁には郵便受と宅配ボックスがビルトインされているので室内着のまま雨に濡れずに郵便物や配達物を回収することが出来ます。家相的に建物中央部に玄関があることが望ましく結果、長いアプローチとポーチが生まれ、広大な敷地ゆえ建蔽率にゆとりが有ったので屋根付きとしました。床に埋め込まれたフットライトによって夜は雰囲気の有る空間に変貌します。

This Jersey farmhouse, with sea views and rolling landscapes has been lovingly extended and renovated by Todhunter Earle who wanted to retain the character and atmosphere of the original building. The result is full of charm and features Randolph Limestone with bespoke elements.
Photographer: Ray Main
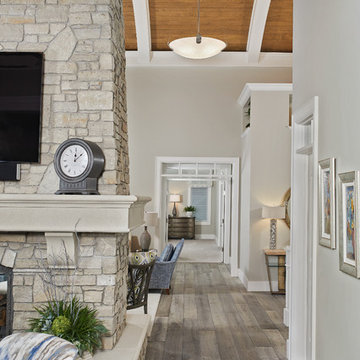
A hallway connects the main floor spaces
Photo by Ashley Avila Photography
Exemple d'un couloir bord de mer avec un mur beige, parquet clair, un sol gris et un plafond en lambris de bois.
Exemple d'un couloir bord de mer avec un mur beige, parquet clair, un sol gris et un plafond en lambris de bois.
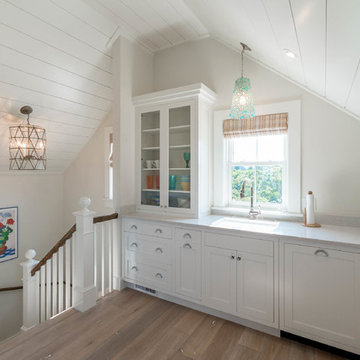
Exemple d'un couloir bord de mer en bois de taille moyenne avec un mur blanc, parquet clair, un sol marron et un plafond en lambris de bois.
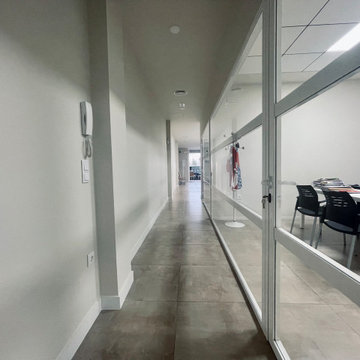
Zona de pasillo oficinas.
Cette photo montre un grand couloir tendance avec un mur beige, un sol en terrazzo, un sol gris, un plafond en lambris de bois et du papier peint.
Cette photo montre un grand couloir tendance avec un mur beige, un sol en terrazzo, un sol gris, un plafond en lambris de bois et du papier peint.
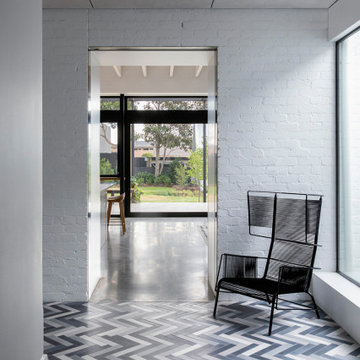
Views through connect old and new
Inspiration pour un couloir design avec un mur blanc, un sol multicolore, un plafond en lambris de bois et un mur en parement de brique.
Inspiration pour un couloir design avec un mur blanc, un sol multicolore, un plafond en lambris de bois et un mur en parement de brique.

Upon Completion
Prepared and Covered all Flooring
Patched all cracks, nail holes, dents, and dings
Sanded and Spot Primed Patches
Painted all Ceilings using Benjamin Moore MHB
Painted all Walls in two (2) coats per-customer color using Benjamin Moore Regal (Matte Finish)
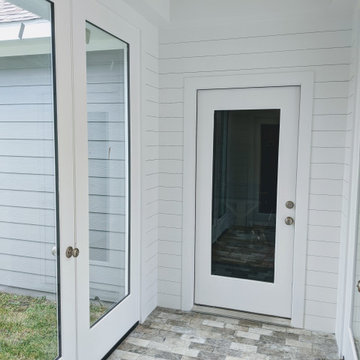
Breezeway with shiplap, and v groove ceiling.
Inspiration pour un couloir minimaliste avec un mur blanc, un sol en carrelage de porcelaine, un sol multicolore, un plafond en lambris de bois et du lambris de bois.
Inspiration pour un couloir minimaliste avec un mur blanc, un sol en carrelage de porcelaine, un sol multicolore, un plafond en lambris de bois et du lambris de bois.
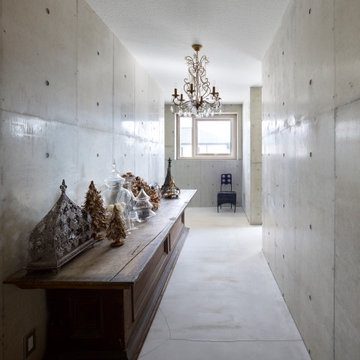
Cette photo montre un couloir tendance avec un mur gris, un plafond en lambris de bois, sol en béton ciré et un sol gris.
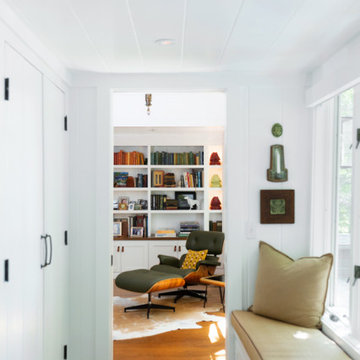
Cette image montre un couloir traditionnel avec un mur blanc, un sol en bois brun, un sol marron, un plafond en lambris de bois et du lambris.
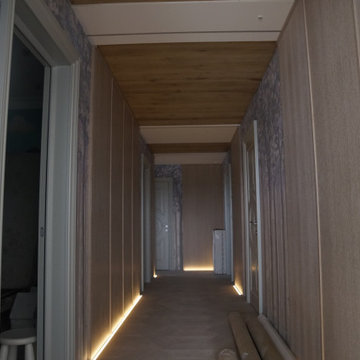
Стены и потолок из Гипсокартона с закладными в нужных местах.
Стены частично отделаны деревянными панелями, частично смонтирована фреска.
В потолке предусмотрены ревизионные люки для доступа с системе вентиляции.
Пол: застелен паркетом на фанеру с шумоизоляцией.
Освещение: светодиодные ленты в полу и на потолке, срабатывающие на датчик движения.
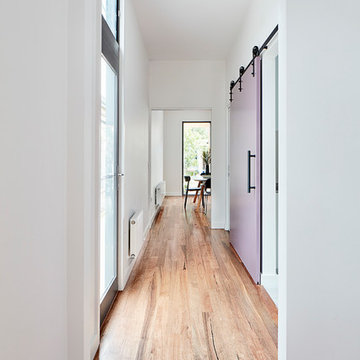
The existing house looking into the new addition.
A high door and glazed window allows light to enter the previously dark hallway. To the right, a barn door covers the entrance to the stairs and a laundry
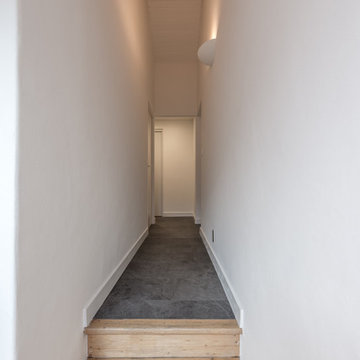
Aménagement d'un couloir contemporain avec un mur blanc, un sol en vinyl, un sol gris et un plafond en lambris de bois.
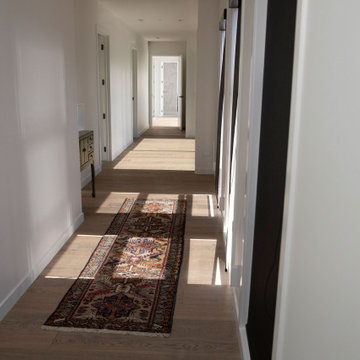
Réalisation d'un grand couloir minimaliste avec un mur blanc, un sol en bois brun, un sol gris et un plafond en lambris de bois.
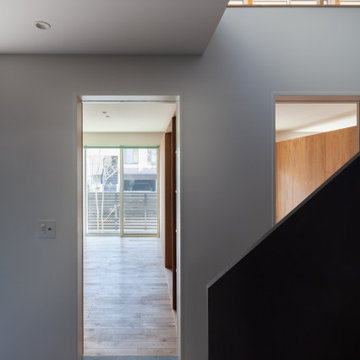
Cette image montre un couloir avec un mur blanc, un sol en ardoise, un sol gris, un plafond en lambris de bois et du lambris de bois.
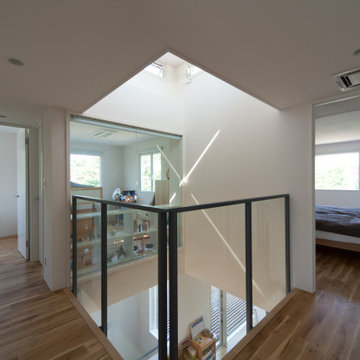
Idée de décoration pour un couloir minimaliste avec un mur blanc, un sol en bois brun, un sol marron, un plafond en lambris de bois et du lambris de bois.
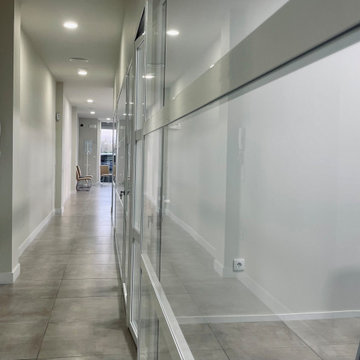
Zona de pasillos de oficinas.
Cette image montre un grand couloir design avec un mur beige, un sol en terrazzo, un sol gris, un plafond en lambris de bois et du papier peint.
Cette image montre un grand couloir design avec un mur beige, un sol en terrazzo, un sol gris, un plafond en lambris de bois et du papier peint.
Idées déco de couloirs gris avec un plafond en lambris de bois
1