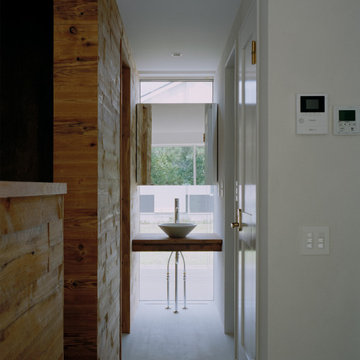Idées déco de couloirs gris avec un plafond en papier peint
Trier par :
Budget
Trier par:Populaires du jour
1 - 20 sur 67 photos
1 sur 3

This 6,000sf luxurious custom new construction 5-bedroom, 4-bath home combines elements of open-concept design with traditional, formal spaces, as well. Tall windows, large openings to the back yard, and clear views from room to room are abundant throughout. The 2-story entry boasts a gently curving stair, and a full view through openings to the glass-clad family room. The back stair is continuous from the basement to the finished 3rd floor / attic recreation room.
The interior is finished with the finest materials and detailing, with crown molding, coffered, tray and barrel vault ceilings, chair rail, arched openings, rounded corners, built-in niches and coves, wide halls, and 12' first floor ceilings with 10' second floor ceilings.
It sits at the end of a cul-de-sac in a wooded neighborhood, surrounded by old growth trees. The homeowners, who hail from Texas, believe that bigger is better, and this house was built to match their dreams. The brick - with stone and cast concrete accent elements - runs the full 3-stories of the home, on all sides. A paver driveway and covered patio are included, along with paver retaining wall carved into the hill, creating a secluded back yard play space for their young children.
Project photography by Kmieick Imagery.
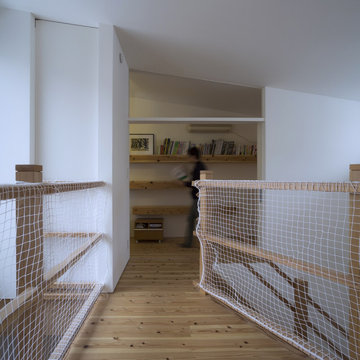
ブリッジより書斎を望む
Réalisation d'un couloir avec un mur blanc, parquet clair, un plafond en papier peint et du lambris de bois.
Réalisation d'un couloir avec un mur blanc, parquet clair, un plafond en papier peint et du lambris de bois.
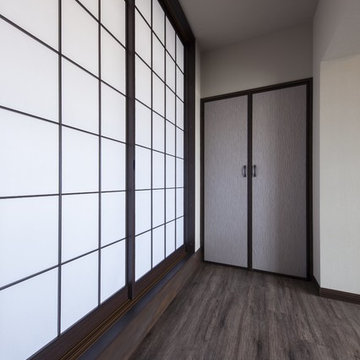
和モダンなアルミ製障子扉
Idée de décoration pour un couloir asiatique de taille moyenne avec un mur gris, un sol marron, un plafond en papier peint et du papier peint.
Idée de décoration pour un couloir asiatique de taille moyenne avec un mur gris, un sol marron, un plafond en papier peint et du papier peint.
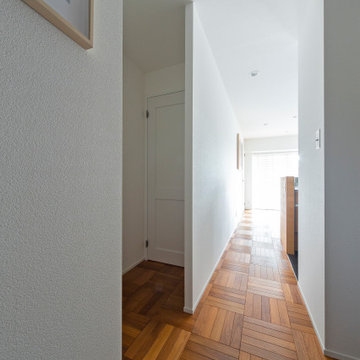
Réalisation d'un couloir vintage avec un mur blanc, un sol en bois brun, un sol marron et un plafond en papier peint.
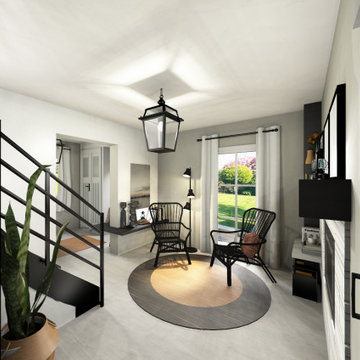
Flurgestaltung im modernen Landhausstil oder auch Famhaus Stil. Bei der Planung haben wir mit den Kontrasten schwarz und weiß gearbeitet. Holzelemente, gemütliche Stühle und Lampen sorgen für den perfekten Look. Die eingebaute Garderobe im Eingangsbereich sorgt für Ordnung und genügend Stauraum. Die neue Sitzbank verbindet die beiden Räume und ist sowohl praktisch als auch optisch sehr ansprechend.
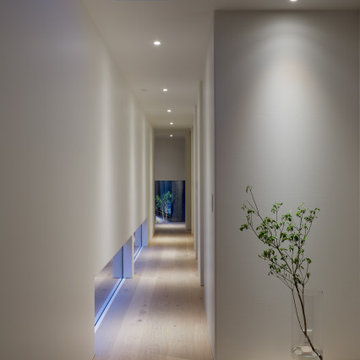
Cette image montre un couloir nordique de taille moyenne avec un mur blanc, parquet clair, un plafond en papier peint et du papier peint.
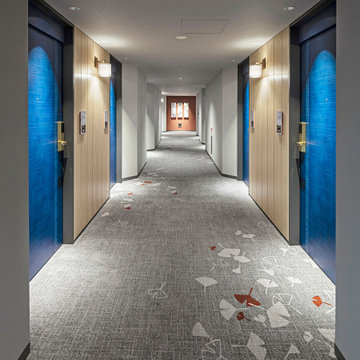
Service : Guest Rooms
Location : 大阪市中央区
Area : 2 rooms
Completion : AUG / 2018
Designer : T.Fujimoto / R.Kubota
Photos : Kenta Hasegawa
Link : http://www.swissotel-osaka.co.jp/
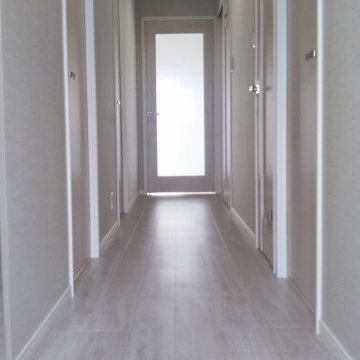
Idée de décoration pour un petit couloir minimaliste avec un mur gris, un sol en contreplaqué, un sol blanc, un plafond en papier peint et du papier peint.
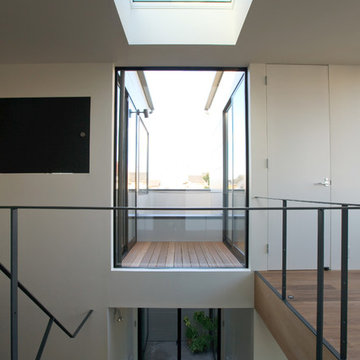
Cette photo montre un couloir moderne de taille moyenne avec un mur blanc, parquet foncé, un sol marron, un plafond en papier peint et du papier peint.
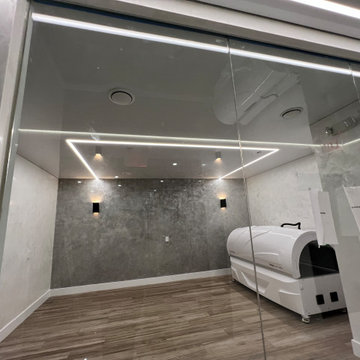
LED Lights and High Gloss Stretch Ceiling in a hallway!
Inspiration pour un grand couloir design avec un mur gris, un sol en marbre, un sol blanc et un plafond en papier peint.
Inspiration pour un grand couloir design avec un mur gris, un sol en marbre, un sol blanc et un plafond en papier peint.
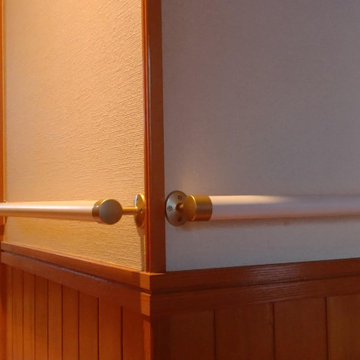
Inspiration pour un couloir asiatique de taille moyenne avec un mur blanc, un sol en bois brun, un sol marron, un plafond en papier peint et du papier peint.
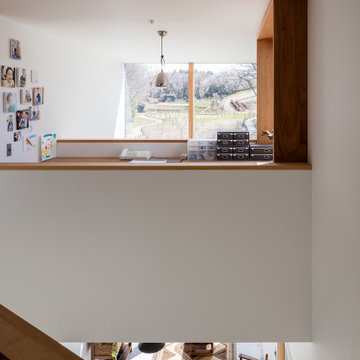
Réalisation d'un couloir avec un mur blanc, parquet clair, un sol marron, un plafond en papier peint et du papier peint.
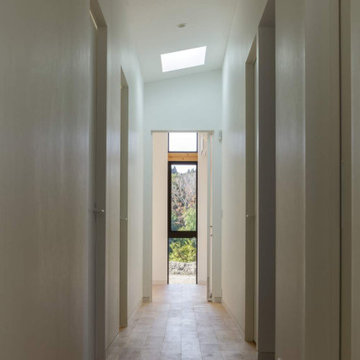
長南町のヴィラ 廊下
撮影:石井雅義
Exemple d'un couloir moderne avec un sol en bois brun, un plafond en papier peint et du papier peint.
Exemple d'un couloir moderne avec un sol en bois brun, un plafond en papier peint et du papier peint.
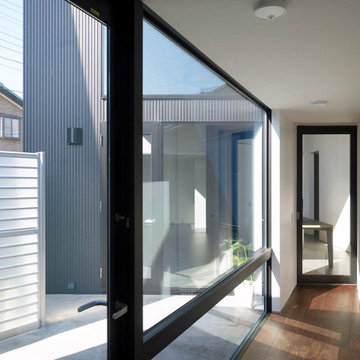
Cette image montre un couloir minimaliste avec un mur blanc, parquet foncé, un sol marron, un plafond en papier peint et du papier peint.
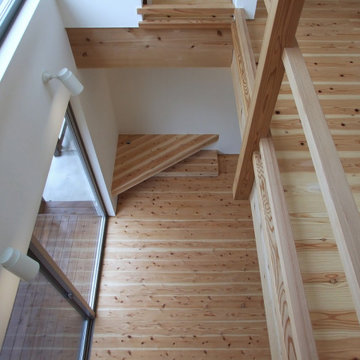
ブリッジより1階リビングを望む
Idée de décoration pour un couloir avec un mur blanc, parquet clair, un plafond en papier peint et du lambris de bois.
Idée de décoration pour un couloir avec un mur blanc, parquet clair, un plafond en papier peint et du lambris de bois.

母屋・廊下/天窓
Photo by:ジェ二イクス 佐藤二郎
Exemple d'un couloir scandinave de taille moyenne avec un mur blanc, parquet clair, un sol beige, un plafond en papier peint et du papier peint.
Exemple d'un couloir scandinave de taille moyenne avec un mur blanc, parquet clair, un sol beige, un plafond en papier peint et du papier peint.
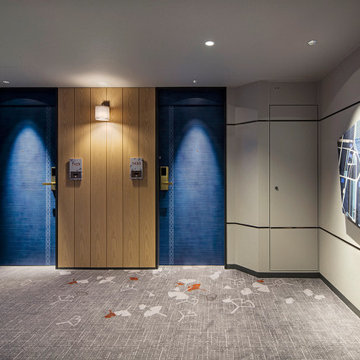
Service : Hotel
Location : 大阪市中央区
Area : 94 rooms
Completion : AUG / 2017
Designer : T.Fujimoto / R.Kubota
Photos : Kenta Hasegawa
Link : http://www.swissotel-osaka.co.jp/
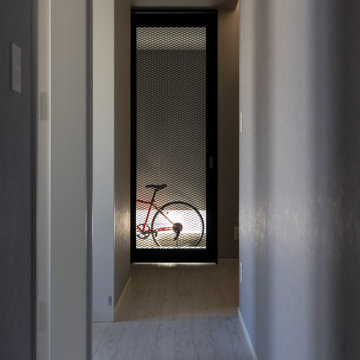
玄関ホールへとつながっていく廊下。
エキスパンドメタルの製作建具は、猫の脱出防止のため。
ただ、インダストリアルな雰囲気をつくりだしてくれています。
Aménagement d'un couloir moderne avec un mur gris, un sol en vinyl, un sol gris, un plafond en papier peint et du papier peint.
Aménagement d'un couloir moderne avec un mur gris, un sol en vinyl, un sol gris, un plafond en papier peint et du papier peint.
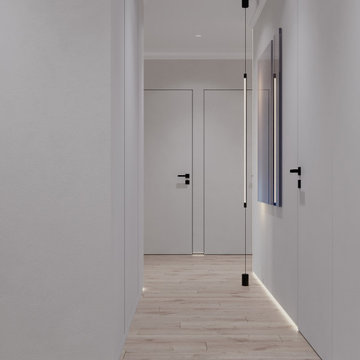
Idée de décoration pour un couloir design de taille moyenne avec un mur beige, un sol en vinyl, un sol beige, un plafond en papier peint et du papier peint.
Idées déco de couloirs gris avec un plafond en papier peint
1
