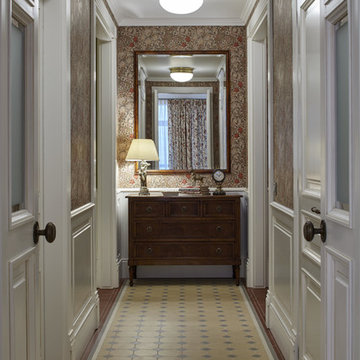Idées déco de couloirs gris avec un sol en carrelage de céramique
Trier par :
Budget
Trier par:Populaires du jour
1 - 20 sur 496 photos
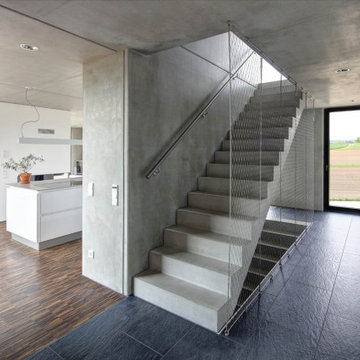
Inspiration pour un couloir design avec un mur gris, un sol noir et un sol en carrelage de céramique.

Custom Drop Zone Painted with Natural Maple Top
Idée de décoration pour un couloir craftsman de taille moyenne avec un mur blanc, un sol en carrelage de céramique et un sol gris.
Idée de décoration pour un couloir craftsman de taille moyenne avec un mur blanc, un sol en carrelage de céramique et un sol gris.
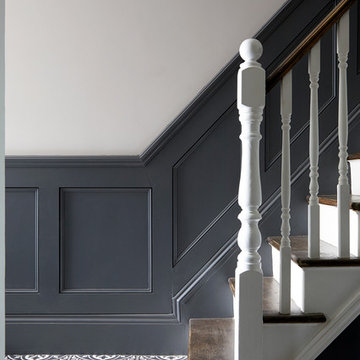
Photo Credits: Anna Stathaki
Exemple d'un petit couloir moderne avec un mur gris, un sol en carrelage de céramique et un sol blanc.
Exemple d'un petit couloir moderne avec un mur gris, un sol en carrelage de céramique et un sol blanc.
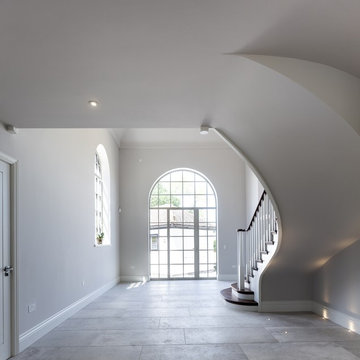
Working with & alongside the Award Winning Llama Property Developments on this fabulous Country House Renovation. The House, in a beautiful elevated position was very dated, cold and drafty. A major Renovation programme was undertaken as well as achieving Planning Permission to extend the property, demolish and move the garage, create a new sweeping driveway and to create a stunning Skyframe Swimming Pool Extension on the garden side of the House. This first phase of this fabulous project was to fully renovate the existing property as well as the two large Extensions creating a new stunning Entrance Hall and back door entrance. The stunning Vaulted Entrance Hall area with arched Millenium Windows and Doors and an elegant Helical Staircase with solid Walnut Handrail and treads. Gorgeous large format Porcelain Tiles which followed through into the open plan look & feel of the new homes interior. John Cullen floor lighting and metal Lutron face plates and switches. Gorgeous Farrow and Ball colour scheme throughout the whole house. This beautiful elegant Entrance Hall is now ready for a stunning Lighting sculpture to take centre stage in the Entrance Hallway as well as elegant furniture. More progress images to come of this wonderful homes transformation coming soon. Images by Andy Marshall
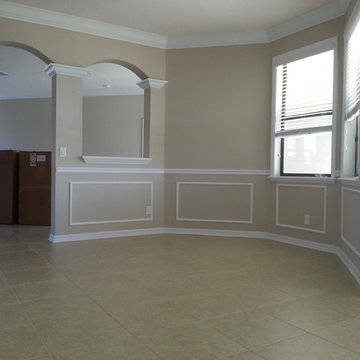
Idées déco pour un grand couloir classique avec un mur beige, un sol en carrelage de céramique et un sol beige.
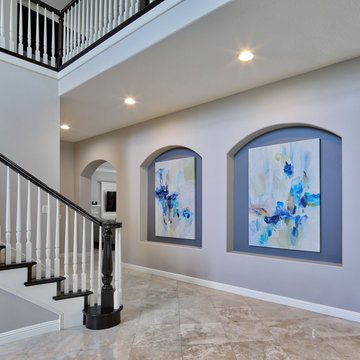
Idée de décoration pour un grand couloir tradition avec un mur gris, un sol en carrelage de céramique et un sol beige.
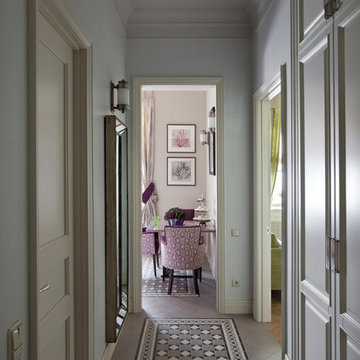
Фотограф Дмитрий Лившиц
Idées déco pour un couloir classique avec un mur blanc et un sol en carrelage de céramique.
Idées déco pour un couloir classique avec un mur blanc et un sol en carrelage de céramique.
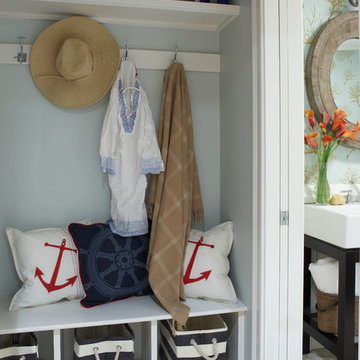
This mudroom nook makes this small hallway space outside the powder room fully functional. A custom bench with baskets for flip flops and hooks for your beach bag and towels make getting ready for the beach a breeze. The space is expanded by carrying the powder room tile all the way through the back hallway. Photography by: Michael Partenio

Cette image montre un couloir design de taille moyenne avec un mur gris, un sol en carrelage de céramique, un sol gris, un plafond décaissé et du papier peint.
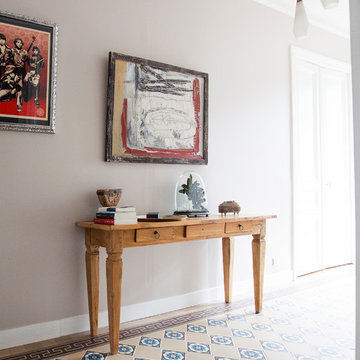
©Stylianos Papardelas.
Tout le contenu de ce profil 2designarchitecture, textes et images, sont tous droits réservés
Idée de décoration pour un couloir design de taille moyenne avec un mur beige et un sol en carrelage de céramique.
Idée de décoration pour un couloir design de taille moyenne avec un mur beige et un sol en carrelage de céramique.
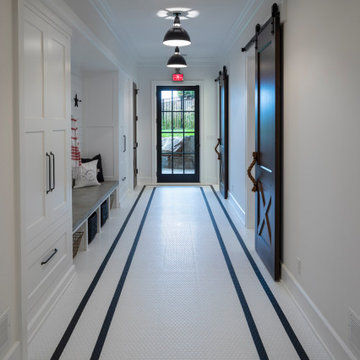
Martha O'Hara Interiors, Interior Design & Photo Styling | L Cramer Builders, Builder | Troy Thies, Photography | Murphy & Co Design, Architect |
Please Note: All “related,” “similar,” and “sponsored” products tagged or listed by Houzz are not actual products pictured. They have not been approved by Martha O’Hara Interiors nor any of the professionals credited. For information about our work, please contact design@oharainteriors.com.

Tom Lee
Aménagement d'un grand couloir classique avec un mur blanc, un sol en carrelage de céramique et un sol multicolore.
Aménagement d'un grand couloir classique avec un mur blanc, un sol en carrelage de céramique et un sol multicolore.
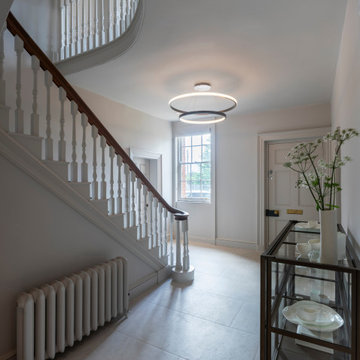
This is a very large Country Manor House that Llama Architects & Janey Butler Interiors were asked to completely redesign internally, extend the existing ground floor, install a comprehensive M&E package that included, new boilers, underfloor heating, AC, alarm, cctv and fully integrated Crestron AV System which allows a central control for the complex M&E and security systems.
This Phase of this project involved renovating the front part of this large Manor House, which these photographs reflect included the fabulous original front door, entrance hallway, refurbishment of the original staircase, and create a beautiful elegant first floor landing area.
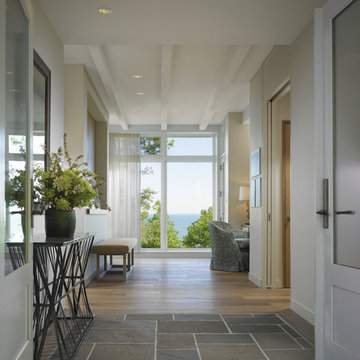
Architect: Celeste Robbins, Robbins Architecture Inc.
Photography By: Hedrich Blessing
“Simple and sophisticated interior and exterior that harmonizes with the site. Like the integration of the flat roof element into the main gabled form next to garage. It negotiates the line between traditional and modernist forms and details successfully.”
This single-family vacation home on the Michigan shoreline accomplished the balance of large, glass window walls with the quaint beach aesthetic found on the neighboring dunes. Drawing from the vernacular language of nearby beach porches, a composition of flat and gable roofs was designed. This blending of rooflines gave the ability to maintain the scale of a beach cottage without compromising the fullness of the lake views.
The result was a space that continuously displays views of Lake Michigan as you move throughout the home. From the front door to the upper bedroom suites, the home reminds you why you came to the water’s edge, and emphasizes the vastness of the lake view.
Marvin Windows helped frame the dramatic lake scene. The products met the performance needs of the challenging lake wind and sun. Marvin also fit within the budget, and the technical support made it easy to design everything from large fixed windows to motorized awnings in hard-to-reach locations.
Featuring:
Marvin Ultimate Awning Window
Marvin Ultimate Casement Window
Marvin Ultimate Swinging French Door
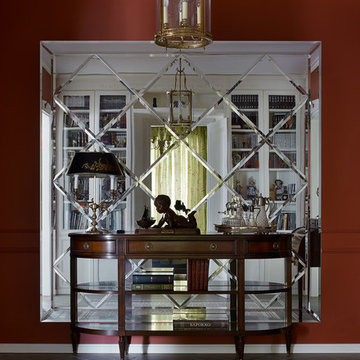
Сергей Ананьев, стилист Наталья Онуфрейчук
Idée de décoration pour un couloir tradition de taille moyenne avec un mur rouge et un sol en carrelage de céramique.
Idée de décoration pour un couloir tradition de taille moyenne avec un mur rouge et un sol en carrelage de céramique.
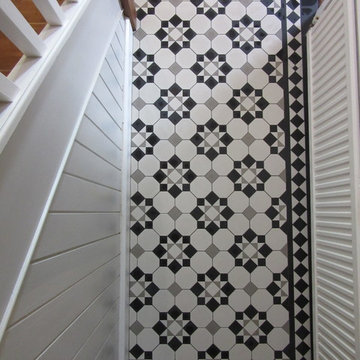
Ceramic mosaic tiles in hallway with staircase.
A traditional Victorian pattern in black white and pale grey.
Installed by Geometric Tiling.
Réalisation d'un couloir victorien avec un sol en carrelage de céramique.
Réalisation d'un couloir victorien avec un sol en carrelage de céramique.
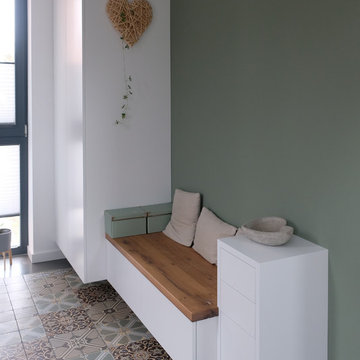
Im Eingangsbereich wurde ein Garderobenschrank mit Sitzbank eingebaut.
Highlight ist die Holzplatte. Hier wurden Balken der alten Scheune verwendet und für die Sitzbank aufgearbeitet.
Unter der Sitzbank ist noch eine Stauraumschublade integriert. Nebend der Bank befindet sich ein Schubladenschrank für Dinge des täglichen Gebrauchs.
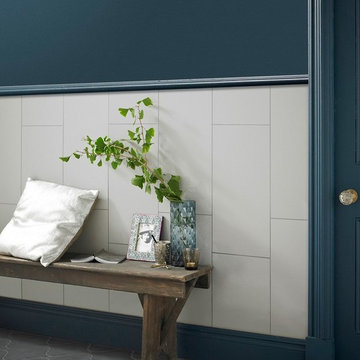
Ideal for the bathroom or kitchen, these urban inspired Rectified ceramic tiles help create an understated elegance with either a matt or gloss finish. Available in various calming neutral tones, make an adventurous statement by tiling vertically with a contrasting dark tile on the floor. This large Light Grey Matt tile is cut to the perfect size to allow for minimum grout lines, or none at all if you want a more seamless effect. Size: 30cm x 60cm.
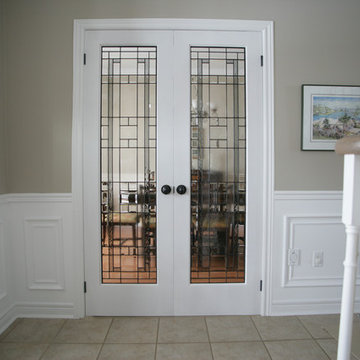
Cette image montre un couloir traditionnel de taille moyenne avec un mur beige, un sol en carrelage de céramique et un sol beige.
Idées déco de couloirs gris avec un sol en carrelage de céramique
1
