Idées déco de couloirs gris de taille moyenne
Trier par :
Budget
Trier par:Populaires du jour
1 - 20 sur 3 760 photos
1 sur 3

Photo : © Julien Fernandez / Amandine et Jules – Hotel particulier a Angers par l’architecte Laurent Dray.
Cette image montre un couloir traditionnel de taille moyenne avec un mur blanc, tomettes au sol, un plafond à caissons et du lambris.
Cette image montre un couloir traditionnel de taille moyenne avec un mur blanc, tomettes au sol, un plafond à caissons et du lambris.

Cette photo montre un couloir tendance de taille moyenne avec un mur gris et un sol beige.

Dana Greene Photography
Inspiration pour un couloir traditionnel de taille moyenne avec un mur blanc et un sol en calcaire.
Inspiration pour un couloir traditionnel de taille moyenne avec un mur blanc et un sol en calcaire.
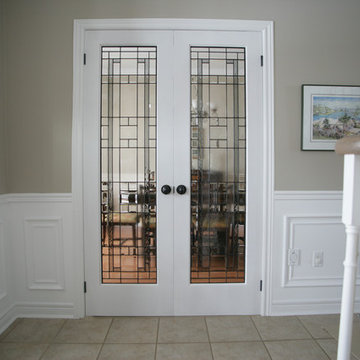
Cette image montre un couloir traditionnel de taille moyenne avec un mur beige, un sol en carrelage de céramique et un sol beige.
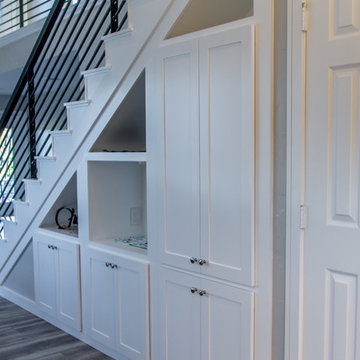
Aménagement d'un couloir classique de taille moyenne avec un mur gris, un sol en bois brun et un sol marron.
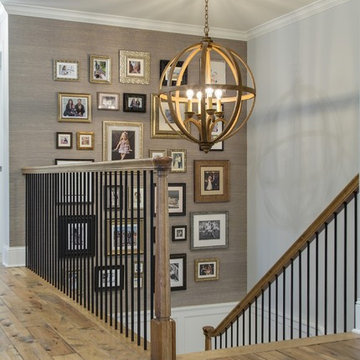
Cette photo montre un couloir chic de taille moyenne avec un mur marron et un sol en bois brun.
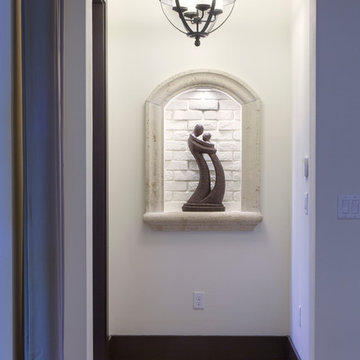
Harvey Smith
Idée de décoration pour un couloir design de taille moyenne avec un mur blanc et un sol en travertin.
Idée de décoration pour un couloir design de taille moyenne avec un mur blanc et un sol en travertin.
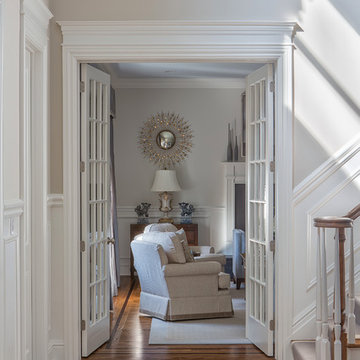
SGM Photography
Idées déco pour un couloir classique de taille moyenne avec un mur gris, un sol en bois brun et un sol marron.
Idées déco pour un couloir classique de taille moyenne avec un mur gris, un sol en bois brun et un sol marron.
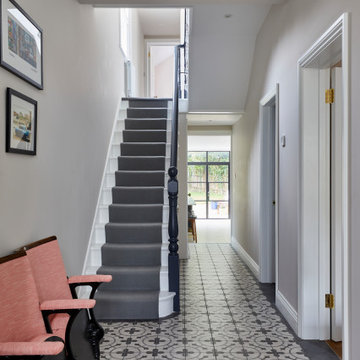
Exemple d'un couloir tendance de taille moyenne avec un mur noir, un sol en carrelage de porcelaine et un sol gris.

DISIMPEGNO CON PAVIMENTO IN RESINA GRIGIA E ILLUMINAZIONE CON STRIP LED A SOFFITTO E PARETE
Aménagement d'un couloir moderne de taille moyenne avec un mur blanc, sol en béton ciré et un sol gris.
Aménagement d'un couloir moderne de taille moyenne avec un mur blanc, sol en béton ciré et un sol gris.
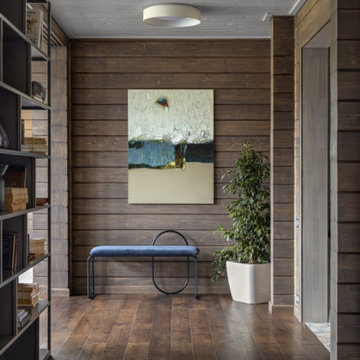
Фрагмент коридора. Картина, Gallery Smart. Банкетка, L'appartement. Cтеллаж выполнен на заказ.
Réalisation d'un couloir design de taille moyenne avec un sol marron.
Réalisation d'un couloir design de taille moyenne avec un sol marron.

Réalisation d'un couloir tradition de taille moyenne avec un mur gris et un sol en bois brun.

Idée de décoration pour un couloir design de taille moyenne avec un mur multicolore, un sol en bois brun et un sol marron.
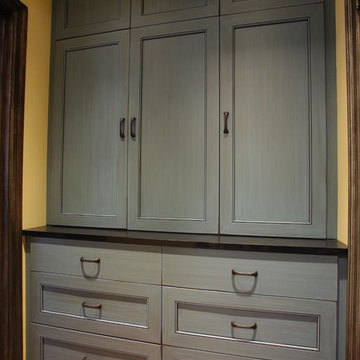
Idées déco pour un couloir classique de taille moyenne avec un mur beige et un sol en bois brun.
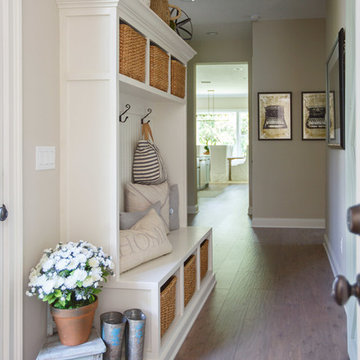
Aménagement d'un couloir classique de taille moyenne avec un mur beige, un sol en bois brun et un sol marron.
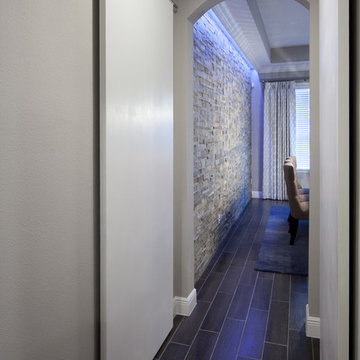
Signature barn door.
Réalisation d'un couloir tradition de taille moyenne avec un mur gris et un sol en carrelage de porcelaine.
Réalisation d'un couloir tradition de taille moyenne avec un mur gris et un sol en carrelage de porcelaine.
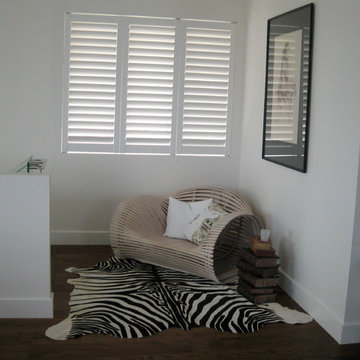
All Shutters and Blinds
Réalisation d'un couloir minimaliste de taille moyenne avec un mur blanc et parquet foncé.
Réalisation d'un couloir minimaliste de taille moyenne avec un mur blanc et parquet foncé.
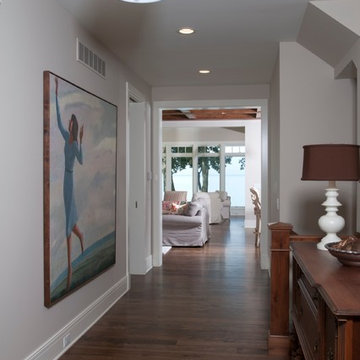
Forget just one room with a view—Lochley has almost an entire house dedicated to capturing nature’s best views and vistas. Make the most of a waterside or lakefront lot in this economical yet elegant floor plan, which was tailored to fit a narrow lot and has more than 1,600 square feet of main floor living space as well as almost as much on its upper and lower levels. A dovecote over the garage, multiple peaks and interesting roof lines greet guests at the street side, where a pergola over the front door provides a warm welcome and fitting intro to the interesting design. Other exterior features include trusses and transoms over multiple windows, siding, shutters and stone accents throughout the home’s three stories. The water side includes a lower-level walkout, a lower patio, an upper enclosed porch and walls of windows, all designed to take full advantage of the sun-filled site. The floor plan is all about relaxation – the kitchen includes an oversized island designed for gathering family and friends, a u-shaped butler’s pantry with a convenient second sink, while the nearby great room has built-ins and a central natural fireplace. Distinctive details include decorative wood beams in the living and kitchen areas, a dining area with sloped ceiling and decorative trusses and built-in window seat, and another window seat with built-in storage in the den, perfect for relaxing or using as a home office. A first-floor laundry and space for future elevator make it as convenient as attractive. Upstairs, an additional 1,200 square feet of living space include a master bedroom suite with a sloped 13-foot ceiling with decorative trusses and a corner natural fireplace, a master bath with two sinks and a large walk-in closet with built-in bench near the window. Also included is are two additional bedrooms and access to a third-floor loft, which could functions as a third bedroom if needed. Two more bedrooms with walk-in closets and a bath are found in the 1,300-square foot lower level, which also includes a secondary kitchen with bar, a fitness room overlooking the lake, a recreation/family room with built-in TV and a wine bar perfect for toasting the beautiful view beyond.
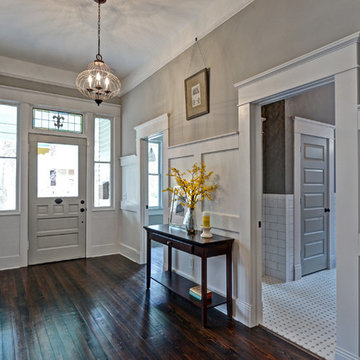
A view to the front door down the hall showcases the wall paneling and a view into the hall bath.
Photography by Josh Vick
Exemple d'un couloir chic de taille moyenne avec un mur gris et parquet foncé.
Exemple d'un couloir chic de taille moyenne avec un mur gris et parquet foncé.

Inspiration pour un couloir design de taille moyenne avec un mur multicolore, parquet clair, un sol beige et poutres apparentes.
Idées déco de couloirs gris de taille moyenne
1