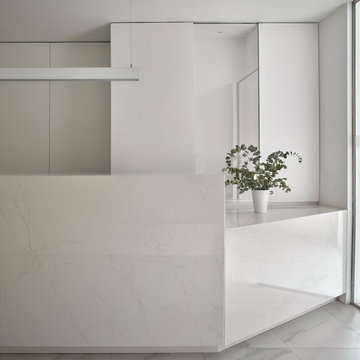Idées déco de couloirs gris en bois
Trier par :
Budget
Trier par:Populaires du jour
1 - 20 sur 31 photos
1 sur 3
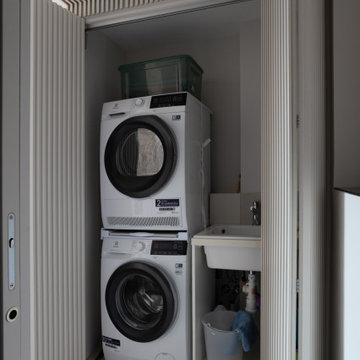
La piccola lavanderia
Un sottovolume di millerighe colore su colore definisce lo spazio disimpegno tra il salone ed il bagno degli ospiti.
Nascosta dietro la pannellarura tridimensionale, la piccola lavanderia contiene in poco spazio tutto il necessario per la gestione domestica del bucato.
L'apertura a libro delle porte rende possibile utilizzare agevolmente tutto lo spazio a disposizione

Remodeled hallway is flanked by new storage and display units
Cette photo montre un couloir moderne en bois de taille moyenne avec un mur marron, un sol en vinyl, un sol marron et un plafond voûté.
Cette photo montre un couloir moderne en bois de taille moyenne avec un mur marron, un sol en vinyl, un sol marron et un plafond voûté.

GALAXY-Polished Concrete Floor in Semi Gloss sheen finish with Full Stone exposure revealing the customized selection of pebbles & stones within the 32 MPa concrete slab. Customizing your concrete is done prior to pouring concrete with Pre Mix Concrete supplier
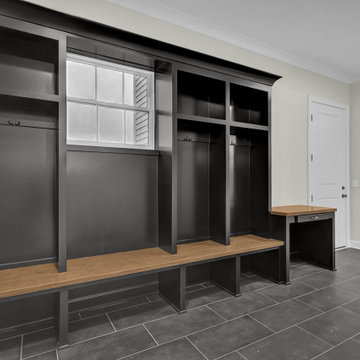
View of the mud hall from the 3-car garage, looking towards the walk-in pantry and 1-car garage.
The large format black tile floors are the foundation for the oversized black lockers & drop zone.
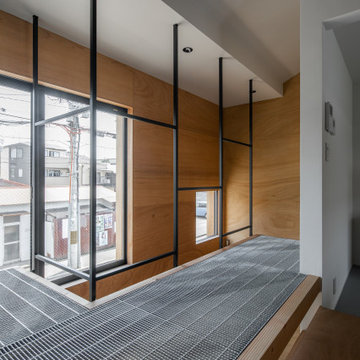
Idée de décoration pour un petit couloir chalet en bois avec un mur beige, un sol en bois brun, un sol beige et poutres apparentes.

Full gut renovation and facade restoration of an historic 1850s wood-frame townhouse. The current owners found the building as a decaying, vacant SRO (single room occupancy) dwelling with approximately 9 rooming units. The building has been converted to a two-family house with an owner’s triplex over a garden-level rental.
Due to the fact that the very little of the existing structure was serviceable and the change of occupancy necessitated major layout changes, nC2 was able to propose an especially creative and unconventional design for the triplex. This design centers around a continuous 2-run stair which connects the main living space on the parlor level to a family room on the second floor and, finally, to a studio space on the third, thus linking all of the public and semi-public spaces with a single architectural element. This scheme is further enhanced through the use of a wood-slat screen wall which functions as a guardrail for the stair as well as a light-filtering element tying all of the floors together, as well its culmination in a 5’ x 25’ skylight.
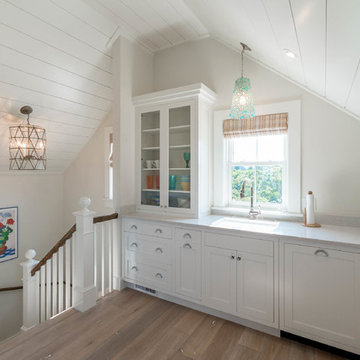
Exemple d'un couloir bord de mer en bois de taille moyenne avec un mur blanc, parquet clair, un sol marron et un plafond en lambris de bois.
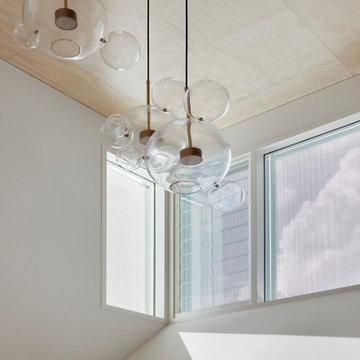
Aménagement d'un grand couloir contemporain en bois avec un mur marron, un sol en bois brun et un sol marron.
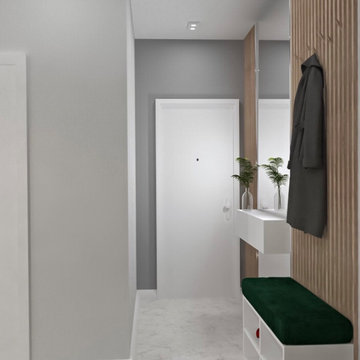
Exemple d'un petit couloir tendance en bois avec un mur gris, un sol en carrelage de porcelaine et un sol blanc.

Upon Completion
Prepared and Covered all Flooring
Patched all cracks, nail holes, dents, and dings
Sanded and Spot Primed Patches
Painted all Ceilings using Benjamin Moore MHB
Painted all Walls in two (2) coats per-customer color using Benjamin Moore Regal (Matte Finish)
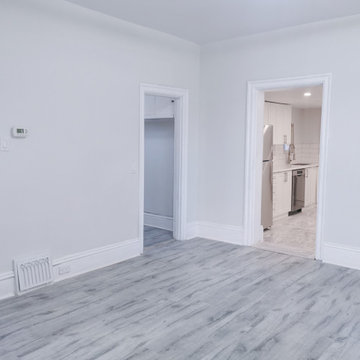
Réalisation d'un grand couloir minimaliste en bois avec un mur blanc et un sol multicolore.
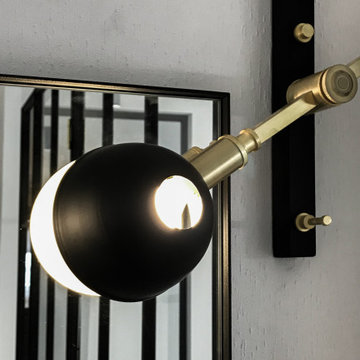
Exemple d'un petit couloir chic en bois avec un mur marron, parquet clair et un sol marron.
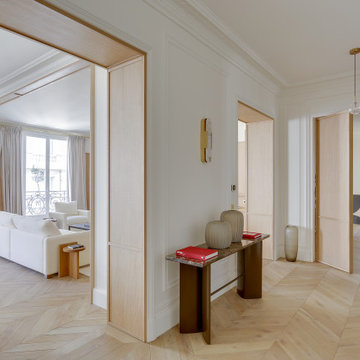
Design, Atelier MKD, Paris.
Etude technique, fabrication, finition et pose, LA C.S.T.
Portes sur pivot et portiques.
Placage et massif, chêne.
Cette image montre un grand couloir traditionnel en bois.
Cette image montre un grand couloir traditionnel en bois.
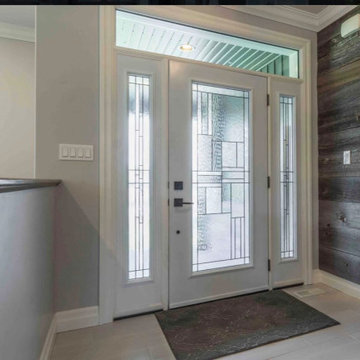
Barn Board on walls
Inspiration pour un grand couloir chalet en bois avec un mur gris, un sol en carrelage de céramique et un sol gris.
Inspiration pour un grand couloir chalet en bois avec un mur gris, un sol en carrelage de céramique et un sol gris.
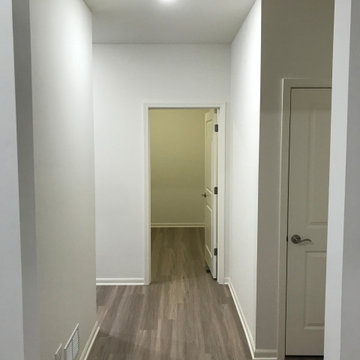
Ahead of repainting of Walls, Doors, Trim and Baseboarding
Idée de décoration pour un couloir design en bois de taille moyenne avec un mur blanc, parquet clair, un sol multicolore et un plafond en bois.
Idée de décoration pour un couloir design en bois de taille moyenne avec un mur blanc, parquet clair, un sol multicolore et un plafond en bois.
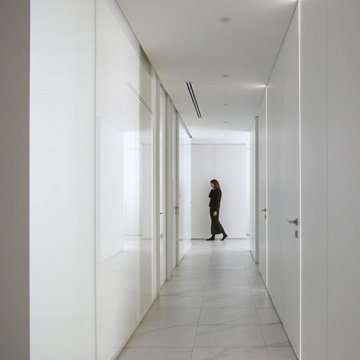
Idées déco pour un grand couloir moderne en bois avec un mur blanc et un sol blanc.
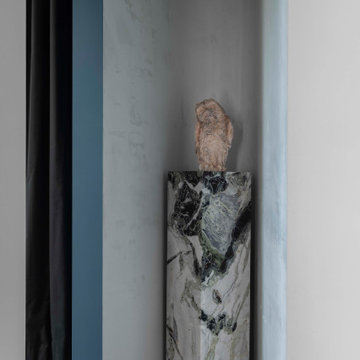
Idées déco pour un grand couloir contemporain en bois avec un mur marron, un sol en bois brun et un sol marron.
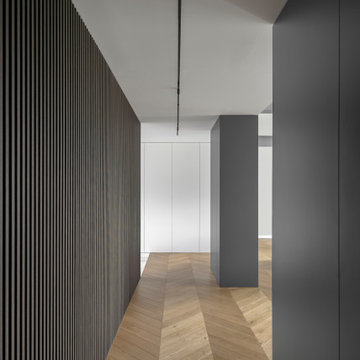
Cette photo montre un couloir tendance en bois avec parquet clair et un plafond décaissé.
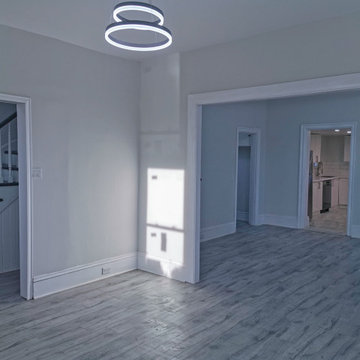
Exemple d'un grand couloir moderne en bois avec un mur blanc et un sol multicolore.
Idées déco de couloirs gris en bois
1
