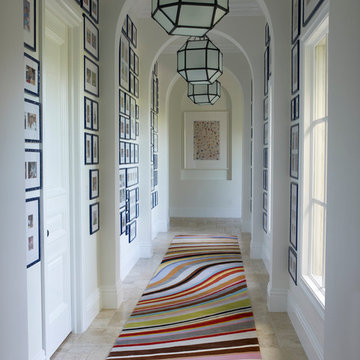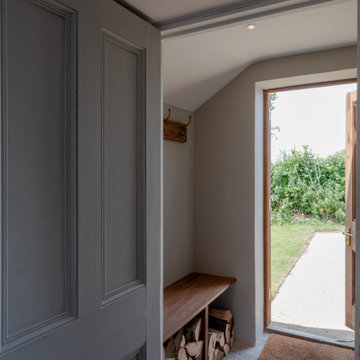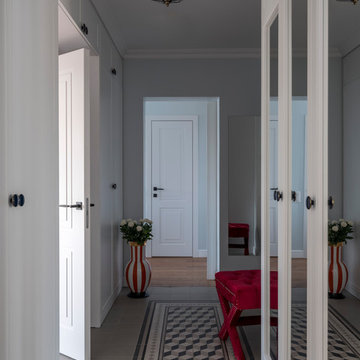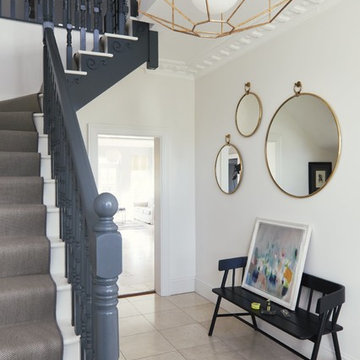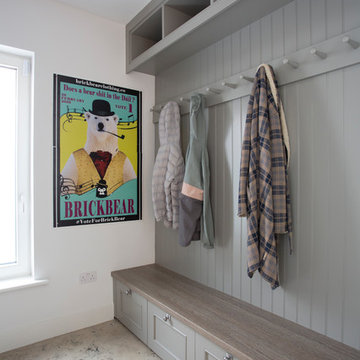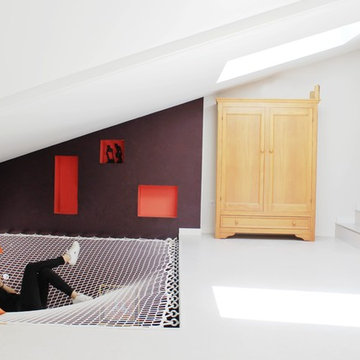Idées déco de couloirs gris

This project is a full renovation of an existing 24 stall private Arabian horse breeding facility on 11 acres that Equine Facility Design designed and completed in 1997, under the name Ahbi Acres. The 76′ x 232′ steel frame building internal layout was reworked, new finishes applied, and products installed to meet the new owner’s needs and her Icelandic horses. Design work also included additional site planning for stall runs, paddocks, pastures, an oval racetrack, and straight track; new roads and parking; and a compost facility. Completed 2013. - See more at: http://equinefacilitydesign.com/project-item/schwalbenhof#sthash.Ga9b5mpT.dpuf
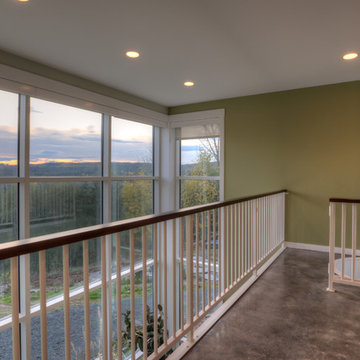
Second floor loft. Photography by Lucas Henning.
Réalisation d'un couloir minimaliste.
Réalisation d'un couloir minimaliste.
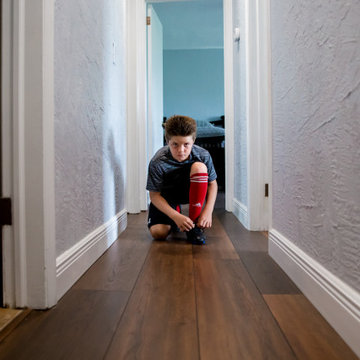
Inspired by summers at the cabin among redwoods and pines. Weathered rustic notes with deep reds and subtle grays.
Pet safe, kid-friendly... and mess-proof.
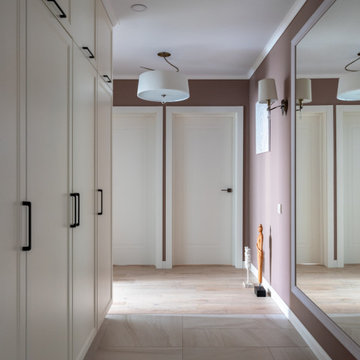
Вид на холл. Система хранения в коридоре.
Cette image montre un couloir design de taille moyenne avec un mur multicolore, un sol en carrelage de porcelaine et un sol beige.
Cette image montre un couloir design de taille moyenne avec un mur multicolore, un sol en carrelage de porcelaine et un sol beige.
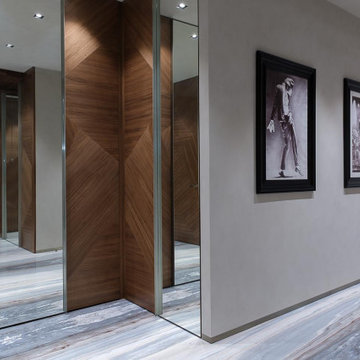
Exemple d'un grand couloir avec un mur gris, un sol en marbre, un sol multicolore et un plafond décaissé.
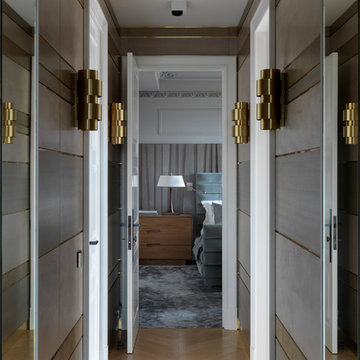
автор фото: Сергей Красюк
Aménagement d'un grand couloir classique avec un sol en bois brun.
Aménagement d'un grand couloir classique avec un sol en bois brun.

Photos by Andrew Giammarco Photography.
Cette photo montre un petit couloir tendance avec un mur blanc, sol en béton ciré et un sol gris.
Cette photo montre un petit couloir tendance avec un mur blanc, sol en béton ciré et un sol gris.
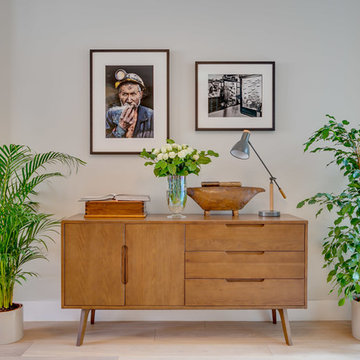
Chris Cunningham
Aménagement d'un couloir contemporain avec un mur gris, parquet clair et un sol beige.
Aménagement d'un couloir contemporain avec un mur gris, parquet clair et un sol beige.

camwork.eu
Cette photo montre un petit couloir exotique avec parquet clair, un sol beige et un mur multicolore.
Cette photo montre un petit couloir exotique avec parquet clair, un sol beige et un mur multicolore.

Whitney Kamman Photography
Cette image montre un couloir chalet avec un mur marron, un sol en ardoise et un sol gris.
Cette image montre un couloir chalet avec un mur marron, un sol en ardoise et un sol gris.
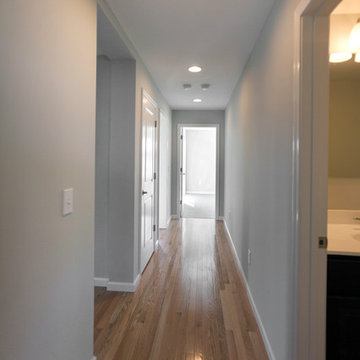
Aménagement d'un couloir classique de taille moyenne avec un mur gris, un sol en bois brun et un sol marron.
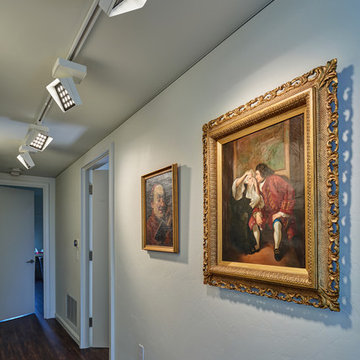
Normally a hallway would not be very photo worthy, but there a couple of things to see here. First of all is the track mounted LED gallery lighting by Reggiani USA lighting. The original plan was to use the Eurofase recessed multi-spot lamps in this area as well, but after we redesigned the ductwork over this hallway there was no room to fit the housings up inside the framing. The other thing I wanted to point out to you is the tiny reveal that is between the wall and ceiling. That is created by a 1/4" wide aluminum extrusion that is installed during the drywall phase. The architect spec'd this detail to make the furred-down ceilings in the hallways look like they are floating above the walls. I've never seen this done in a house before, and I really like the looks of it. These extrusions are available in many sizes, up to 1" wide as best I recall. All of the base molding and door casing in the home was custom-milled by Adams Moulding & Lumber of El Paso. The ceilings throughout the home are textured with a fine orange-peel texture, and the walls are a light hand-applied skip-trowel finish by our crew. Photography by Brian Wancho.
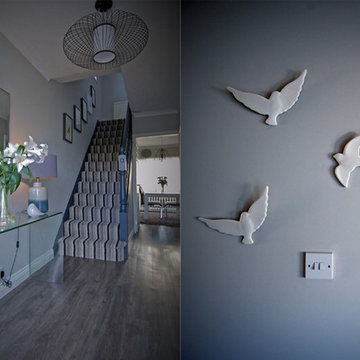
Steven Robert Anderton
Réalisation d'un couloir design de taille moyenne avec un mur gris et parquet foncé.
Réalisation d'un couloir design de taille moyenne avec un mur gris et parquet foncé.
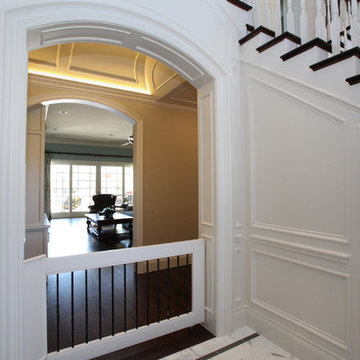
Idées déco pour un couloir classique de taille moyenne avec un mur blanc, parquet foncé et un sol marron.
Idées déco de couloirs gris
6
