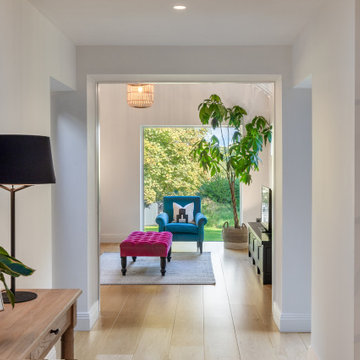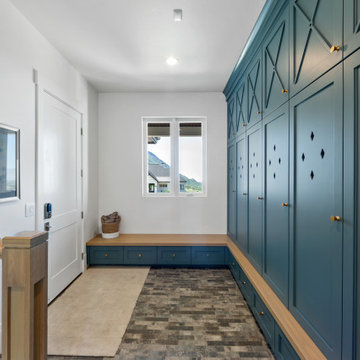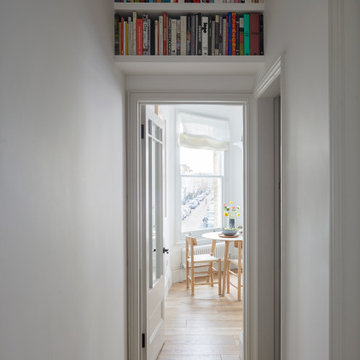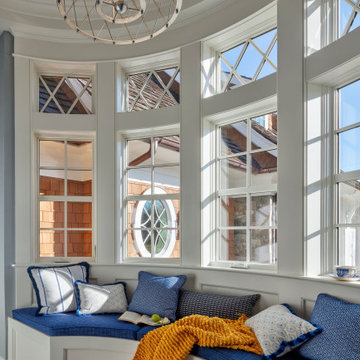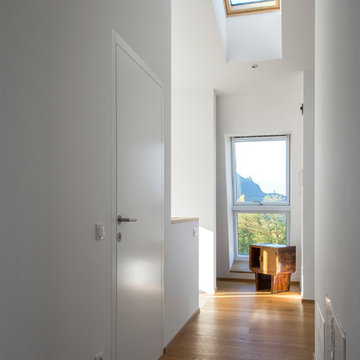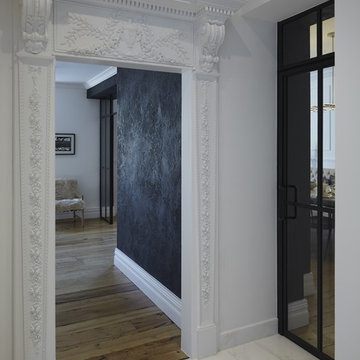Idées déco de couloirs gris
Trier par :
Budget
Trier par:Populaires du jour
81 - 100 sur 33 288 photos
1 sur 2
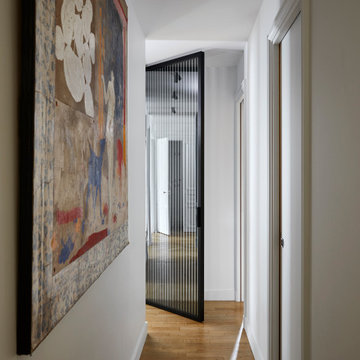
Cette photo montre un petit couloir tendance avec un mur blanc, parquet clair et un sol marron.
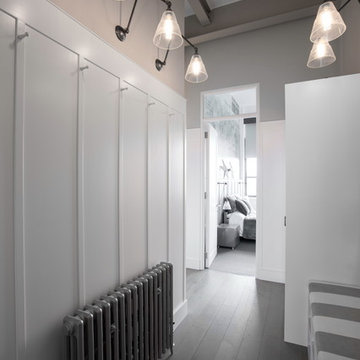
The brief for this project involved completely re configuring the space inside this industrial warehouse style apartment in Chiswick to form a one bedroomed/ two bathroomed space with an office mezzanine level. The client wanted a look that had a clean lined contemporary feel, but with warmth, texture and industrial styling. The space features a colour palette of dark grey, white and neutral tones with a bespoke kitchen designed by us, and also a bespoke mural on the master bedroom wall.

GALAXY-Polished Concrete Floor in Semi Gloss sheen finish with Full Stone exposure revealing the customized selection of pebbles & stones within the 32 MPa concrete slab. Customizing your concrete is done prior to pouring concrete with Pre Mix Concrete supplier
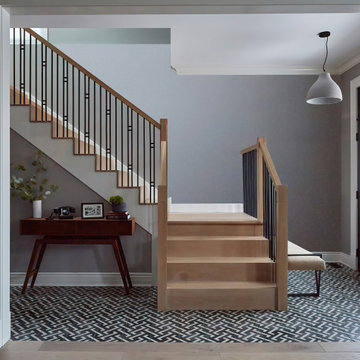
Réalisation d'un couloir design avec un mur gris et un sol en carrelage de céramique.
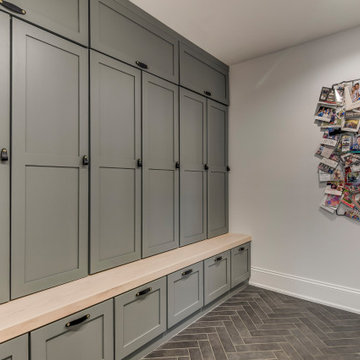
Custom Drop Zone Painted with Natural Maple Top
Exemple d'un couloir craftsman de taille moyenne avec un mur blanc, un sol en carrelage de céramique et un sol gris.
Exemple d'un couloir craftsman de taille moyenne avec un mur blanc, un sol en carrelage de céramique et un sol gris.
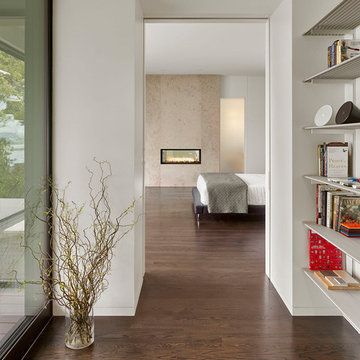
Cesar Rubio Photography
Idées déco pour un couloir contemporain de taille moyenne avec un mur blanc, parquet foncé et un sol marron.
Idées déco pour un couloir contemporain de taille moyenne avec un mur blanc, parquet foncé et un sol marron.

This “Arizona Inspired” home draws on some of the couples’ favorite desert inspirations. The architecture honors the Wrightian design of The Arizona Biltmore, the courtyard raised planter beds feature labeled specimen cactus in the style of the Desert Botanical Gardens, and the expansive backyard offers a resort-style pool and cabana with plenty of entertainment space. Additional focal areas of landscape design include an outdoor living room in the front courtyard with custom steel fire trough, a shallow negative-edge fountain, and a rare “nurse tree” that was salvaged from a nearby site, sits in the corner of the courtyard – a unique conversation starter. The wash that runs on either side of the museum-glass hallway is filled with aloes, agaves and cactus. On the far end of the lot, a fire pit surrounded by desert planting offers stunning views both day and night of the Praying Monk rock formation on Camelback Mountain.
Project Details:
Landscape Architect: Greey|Pickett
Architect: Higgins Architects
Builder: GM Hunt Builders
Landscape Contractor: Benhart Landscaping
Interior Designer: Kitchell Brusnighan Interior Design
Photography: Ian Denker
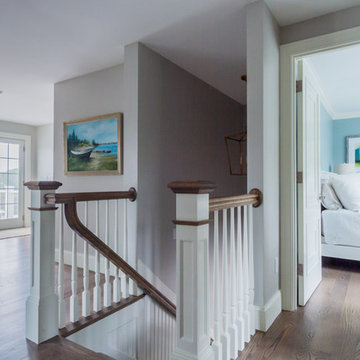
Katherine Jackson Architectural Photography
Réalisation d'un grand couloir tradition.
Réalisation d'un grand couloir tradition.
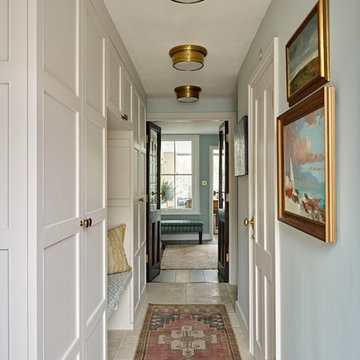
View of the entrance hall to the study beyond. The bespoke cupboards give a sense of height and grandeur to the space, whilst cleverly concealing useful storage space behind. Love the earthy tones of the joinery against the soft blue walls and brass flush mounts. Patterned cushions, rug and colourful artwork complete the space.
Photographer: Nick Smith
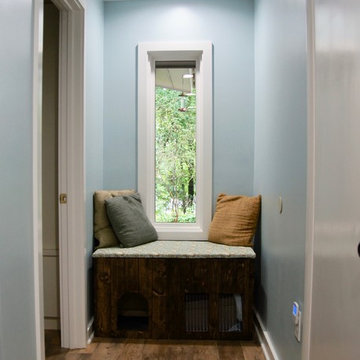
Photographs by Sophie Piesse
Idée de décoration pour un petit couloir design avec un mur bleu, un sol en vinyl et un sol marron.
Idée de décoration pour un petit couloir design avec un mur bleu, un sol en vinyl et un sol marron.
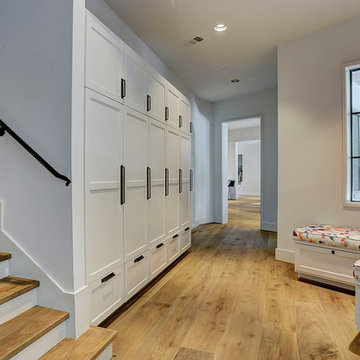
Exemple d'un couloir chic avec un mur blanc, un sol en bois brun et un sol marron.
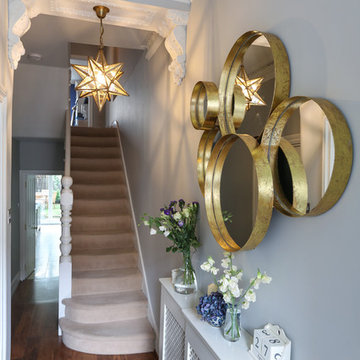
Alex Maguire Photography
Réalisation d'un couloir tradition de taille moyenne avec un mur bleu, parquet foncé et un sol marron.
Réalisation d'un couloir tradition de taille moyenne avec un mur bleu, parquet foncé et un sol marron.
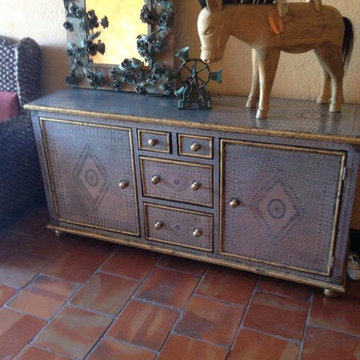
Inspiration pour un couloir méditerranéen de taille moyenne avec un mur beige, tomettes au sol et un sol marron.
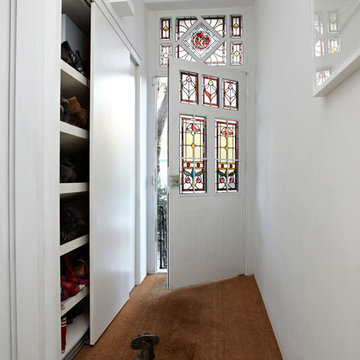
Graham Atkins-Hughes Photography
Macdonald Wright, Architects & Interior Design http://macdonaldwright.com
Idées déco de couloirs gris
5
