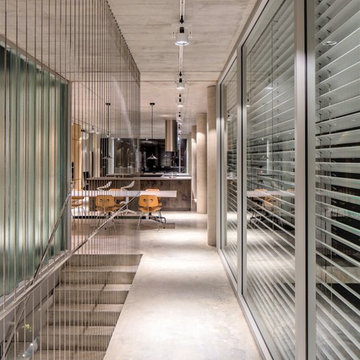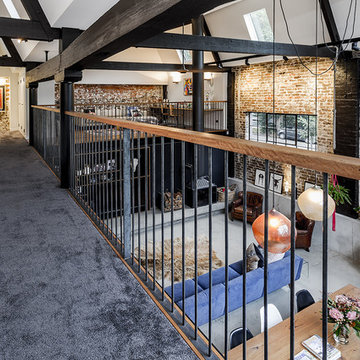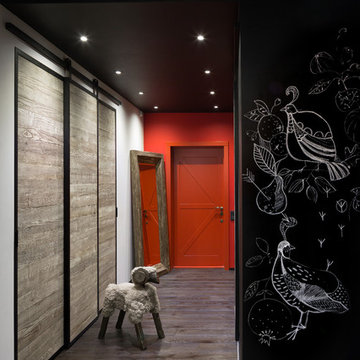Idées déco de couloirs industriels avec un sol gris
Trier par :
Budget
Trier par:Populaires du jour
1 - 20 sur 185 photos
1 sur 3

Cette image montre un couloir urbain avec un mur blanc, sol en béton ciré et un sol gris.

Aménagement d'un grand couloir industriel avec sol en béton ciré, un mur blanc et un sol gris.
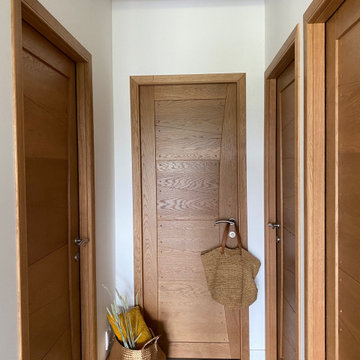
Détail poutre acier style industriel
Idées déco pour un petit couloir industriel avec un mur blanc, un sol en carrelage de céramique, un sol gris et poutres apparentes.
Idées déco pour un petit couloir industriel avec un mur blanc, un sol en carrelage de céramique, un sol gris et poutres apparentes.
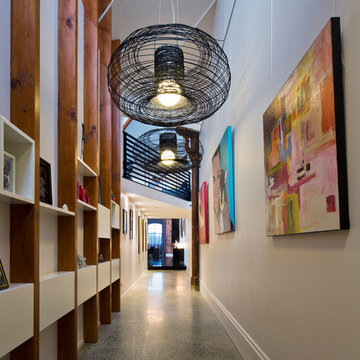
Angus Martin
Cette photo montre un grand couloir industriel avec sol en béton ciré, un mur blanc et un sol gris.
Cette photo montre un grand couloir industriel avec sol en béton ciré, un mur blanc et un sol gris.
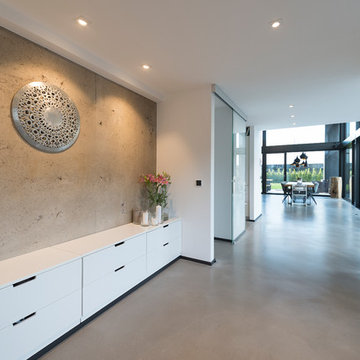
Aménagement d'un grand couloir industriel avec un mur blanc, sol en béton ciré et un sol gris.
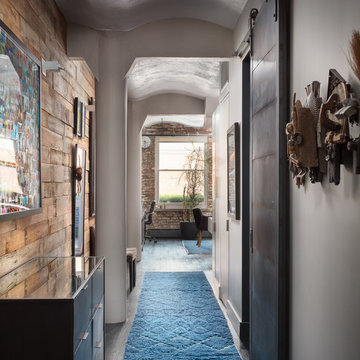
Mike Van Tassell / mikevantassell.com
Cette photo montre un couloir industriel avec un mur gris, un sol en bois brun et un sol gris.
Cette photo montre un couloir industriel avec un mur gris, un sol en bois brun et un sol gris.
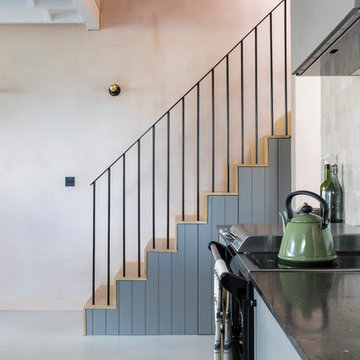
Chris Snook
Aménagement d'un couloir industriel avec un mur rose, sol en béton ciré et un sol gris.
Aménagement d'un couloir industriel avec un mur rose, sol en béton ciré et un sol gris.
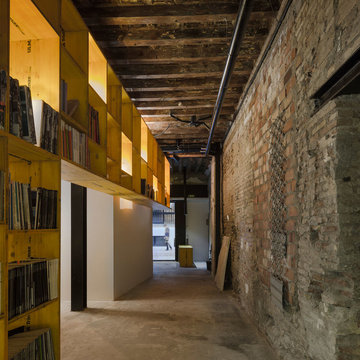
FERNANDO ALDA
Cette image montre un grand couloir urbain avec un mur marron, sol en béton ciré et un sol gris.
Cette image montre un grand couloir urbain avec un mur marron, sol en béton ciré et un sol gris.
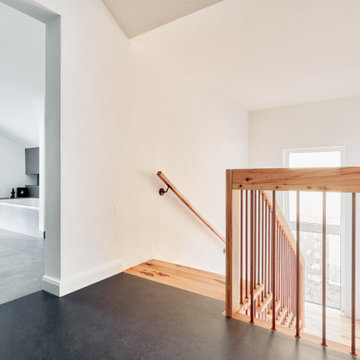
Cette image montre un couloir urbain de taille moyenne avec un mur blanc, un sol en linoléum et un sol gris.
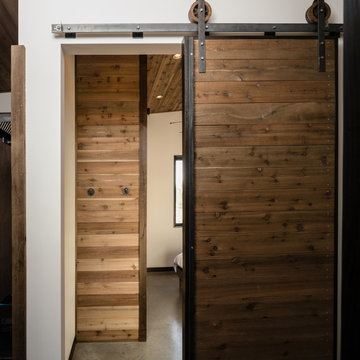
Custom designed and fabricated sliding barn door.
Image by Steve Bousseau
Cette photo montre un petit couloir industriel avec un mur blanc, sol en béton ciré et un sol gris.
Cette photo montre un petit couloir industriel avec un mur blanc, sol en béton ciré et un sol gris.

A sensitive remodelling of a Victorian warehouse apartment in Clerkenwell. The design juxtaposes historic texture with contemporary interventions to create a rich and layered dwelling.
Our clients' brief was to reimagine the apartment as a warm, inviting home while retaining the industrial character of the building.
We responded by creating a series of contemporary interventions that are distinct from the existing building fabric. Each intervention contains a new domestic room: library, dressing room, bathroom, ensuite and pantry. These spaces are conceived as independent elements, lined with bespoke timber joinery and ceramic tiling to create a distinctive atmosphere and identity to each.
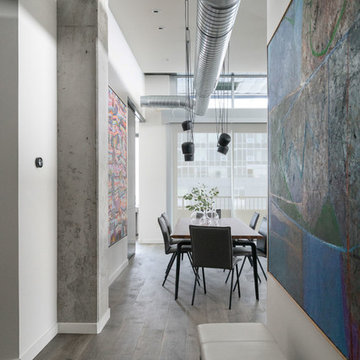
Industrial hallway warmed with artwork and furnishings.
Cette photo montre un couloir industriel de taille moyenne avec un mur gris, un sol en bois brun et un sol gris.
Cette photo montre un couloir industriel de taille moyenne avec un mur gris, un sol en bois brun et un sol gris.
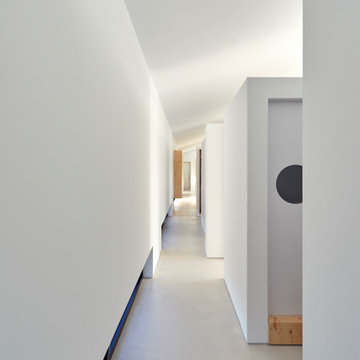
Zona de circulación más cercana a la fachada Este. Esta fachada cuenta con ventanas ubicadas a ras de suelo solucionadas con vidrio translúcido, buscando la privacidad.
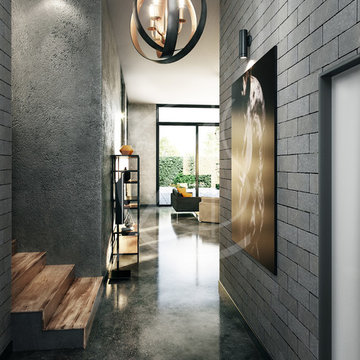
Striking hallway design with polished concrete floor, gritty exposed concrete walls and grey stone wall tiles, textures well combined together to achieve the bold industrial look, complemented with wooden staircase that bring a natural feel to the hallway interior.
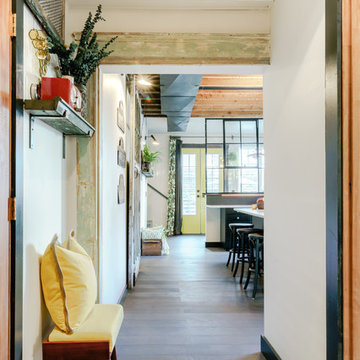
Andrea Pietrangeli
http://andrea.media/
Idée de décoration pour un petit couloir urbain avec un mur blanc, un sol en bois brun et un sol gris.
Idée de décoration pour un petit couloir urbain avec un mur blanc, un sol en bois brun et un sol gris.
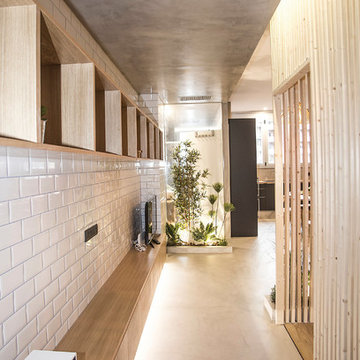
Microcemento FUTURCRET, Egue y Seta Interiosimo.
Exemple d'un petit couloir industriel avec un sol gris, un mur blanc et sol en béton ciré.
Exemple d'un petit couloir industriel avec un sol gris, un mur blanc et sol en béton ciré.
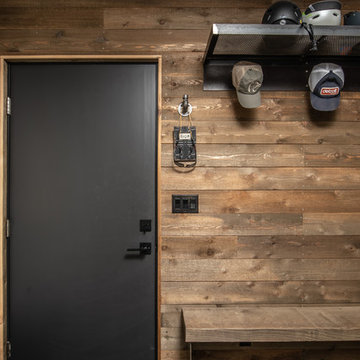
Mud room with tight knot cedar paneling.
Image Lucas Henning.
Cette photo montre un couloir industriel de taille moyenne avec un mur marron, sol en béton ciré et un sol gris.
Cette photo montre un couloir industriel de taille moyenne avec un mur marron, sol en béton ciré et un sol gris.
Idées déco de couloirs industriels avec un sol gris
1
