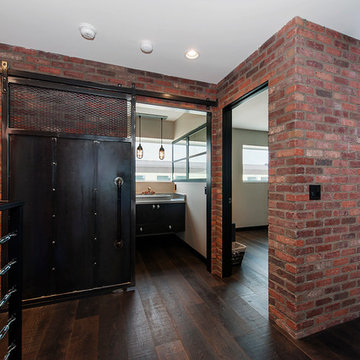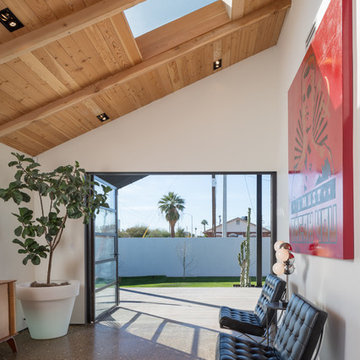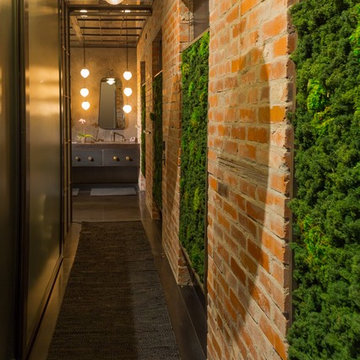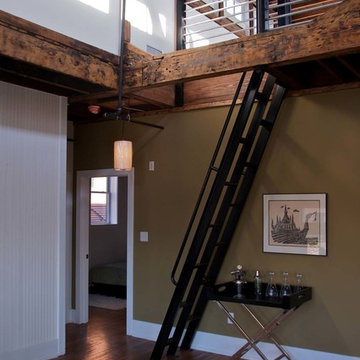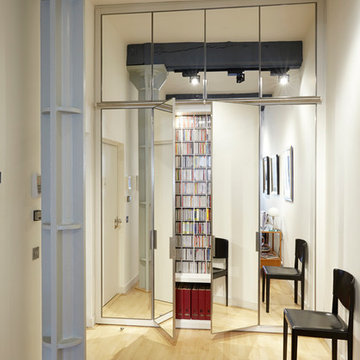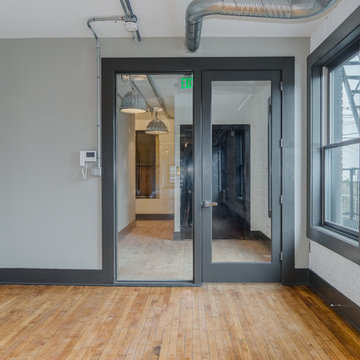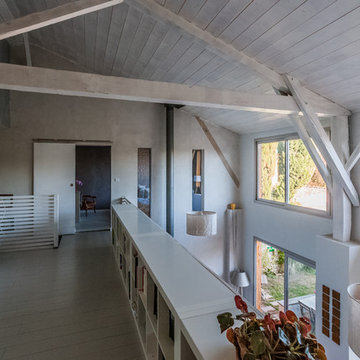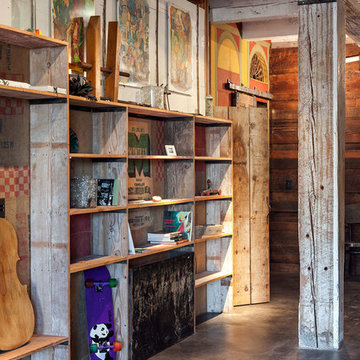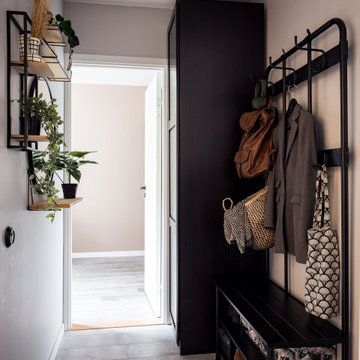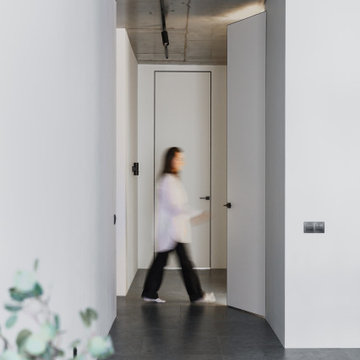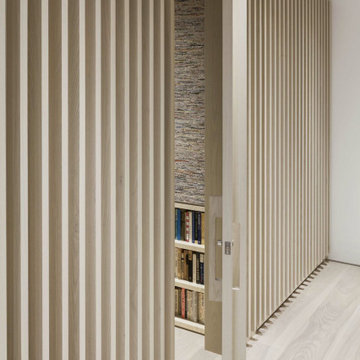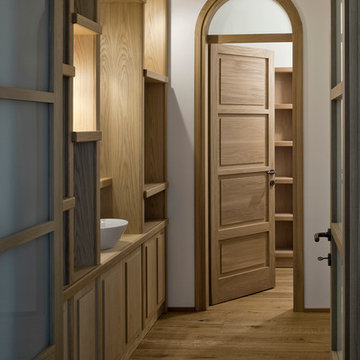Idées déco de couloirs industriels
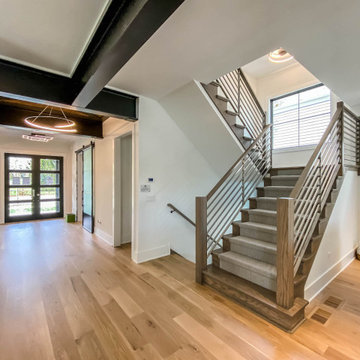
Idées déco pour un couloir industriel en bois de taille moyenne avec un mur blanc, parquet clair et poutres apparentes.
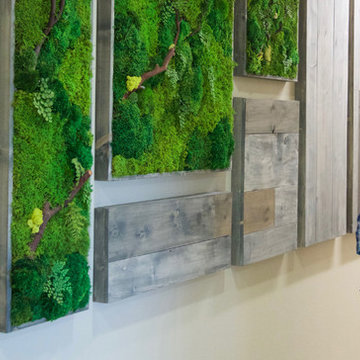
This wall installation in a hallway makes use of a preserved moss. Showcasing a beautiful green color against the walls, with nice wood panels to offset the green vertical wall. This type of plant art brings nature indoors. It gives a subtle sense of a spiritual connection to a calm presence.
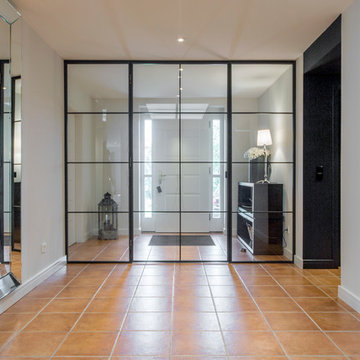
So sieht der EIngangbereich mit der neuen Stahl/Glastür nun aus
Aménagement d'un couloir industriel de taille moyenne avec un mur beige, tomettes au sol et un sol rouge.
Aménagement d'un couloir industriel de taille moyenne avec un mur beige, tomettes au sol et un sol rouge.
Trouvez le bon professionnel près de chez vous
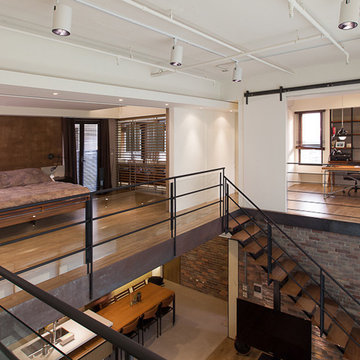
By PMK+designers
http://www.facebook.com/PmkDesigners
http://fotologue.jp/pmk
Designer: Kevin Yang
Project Manager: Hsu Wen-Hung
Project Name: Lai Residence
Location: Kaohsiung City, Taiwan
Photography by: Joey Liu
This two-story penthouse apartment embodies many of PMK’s ideas about integration between space, architecture, urban living, and spirituality into everyday life. Designed for a young couple with a recent newborn daughter, this residence is centered on a common area on the lower floor that supports a wide range of activities, from cooking and dining, family entertainment and music, as well as coming together as a family by its visually seamless transitions from inside to outside to merge the house into its’ cityscape. The large two-story volume of the living area keeps the second floor connected containing a semi-private master bedroom, walk-in closet and master bath, plus a separate private study.
The integrity of the home’s materials was also an important factor in the design—solid woods, concrete, and raw metal were selected because they stand up to day to day needs of a family’s use yet look even better with age. Brick wall surfaces are carefully placed for the display of art and objects, so that these elements are integrated into the architectural fabric of the space.
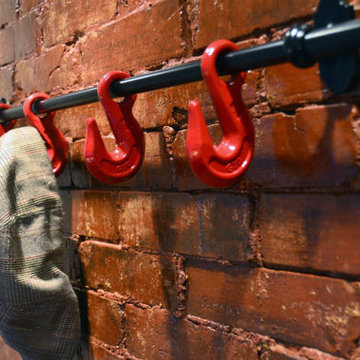
West Ninth Vintage featured for the 2nd time on Tiny House Nation - airing April 20th -
Exemple d'un couloir industriel.
Exemple d'un couloir industriel.
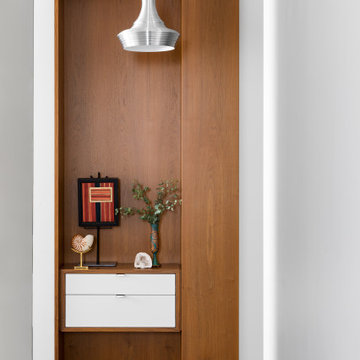
Our Cambridge interior design studio gave a warm and welcoming feel to this converted loft featuring exposed-brick walls and wood ceilings and beams. Comfortable yet stylish furniture, metal accents, printed wallpaper, and an array of colorful rugs add a sumptuous, masculine vibe.
---
Project designed by Boston interior design studio Dane Austin Design. They serve Boston, Cambridge, Hingham, Cohasset, Newton, Weston, Lexington, Concord, Dover, Andover, Gloucester, as well as surrounding areas.
For more about Dane Austin Design, click here: https://daneaustindesign.com/
To learn more about this project, click here:
https://daneaustindesign.com/luxury-loft
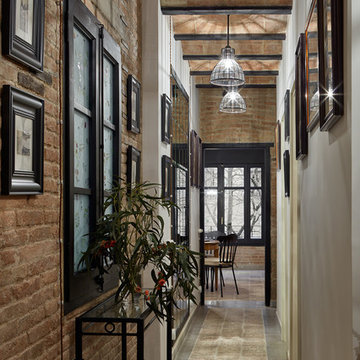
Сергей Ананьев
Aménagement d'un petit couloir industriel avec un mur marron, un sol en carrelage de céramique et un sol marron.
Aménagement d'un petit couloir industriel avec un mur marron, un sol en carrelage de céramique et un sol marron.
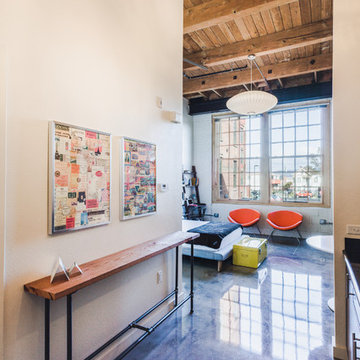
Sumit Kohli Photography
Idées déco pour un couloir industriel avec un mur blanc et un sol bleu.
Idées déco pour un couloir industriel avec un mur blanc et un sol bleu.
Idées déco de couloirs industriels
7
