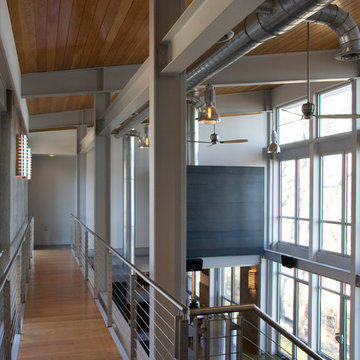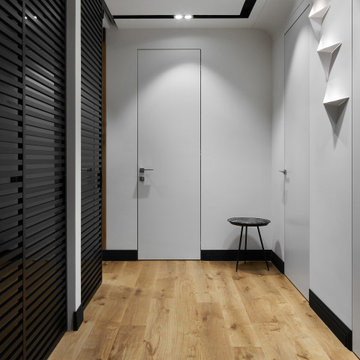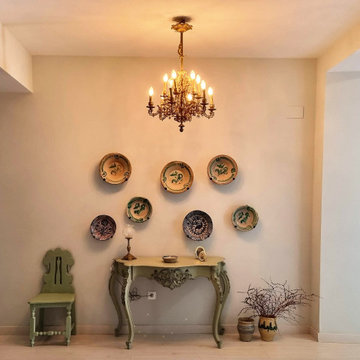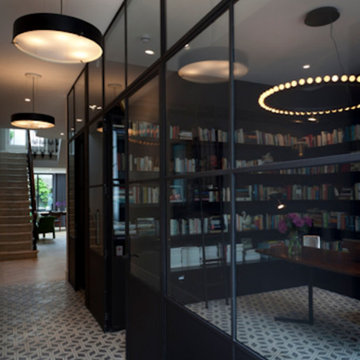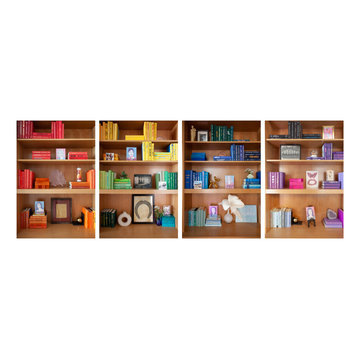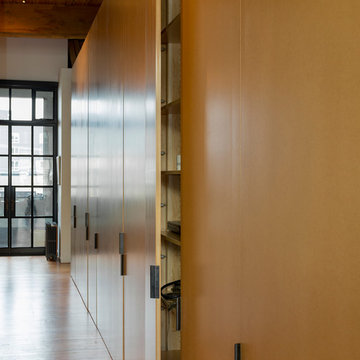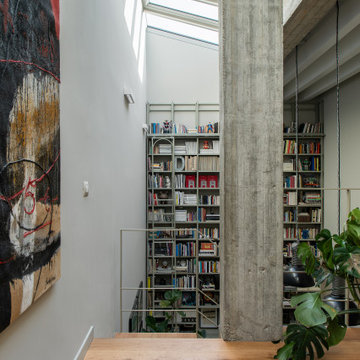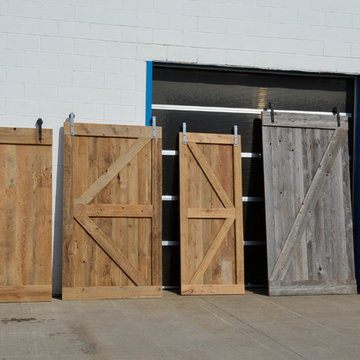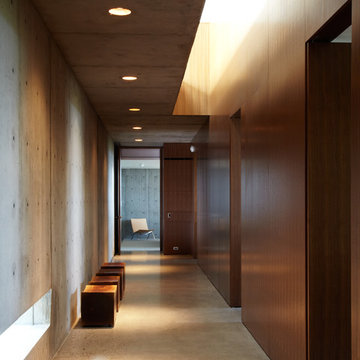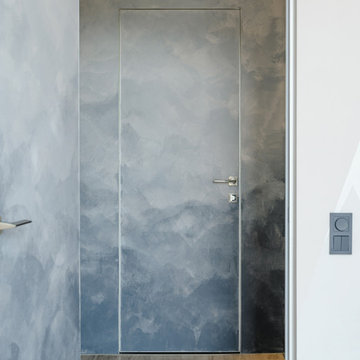Idées déco de couloirs industriels
Trier par :
Budget
Trier par:Populaires du jour
21 - 40 sur 3 606 photos
1 sur 2

By adding the wall between the Foyer and Family Room, the view to the Family Room is now beautifully framed by the black cased opening. Perforated metal wall scones flank the hallway to the right, which leads to the private bedroom suites. The relocated coat closet provides an end to the new floating fireplace, hearth and built in shelves. On the left, artwork is perfectly lit to lead visitors into the Family Room. Engineered European Oak flooring was installed. The wide plank matte finish compliments the industrial feel of the existing rough cut ceiling beams.
Trouvez le bon professionnel près de chez vous

Aménagement d'un grand couloir industriel avec sol en béton ciré, un mur blanc et un sol gris.
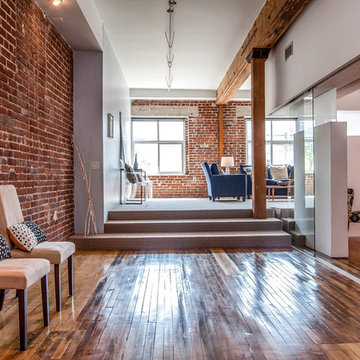
Idée de décoration pour un couloir urbain de taille moyenne avec un sol en bois brun, un mur blanc et un sol marron.
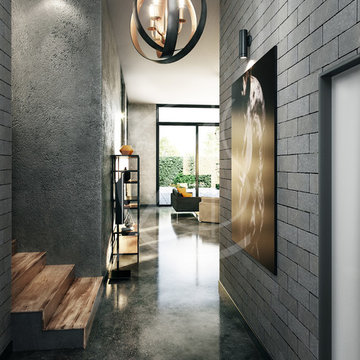
Striking hallway design with polished concrete floor, gritty exposed concrete walls and grey stone wall tiles, textures well combined together to achieve the bold industrial look, complemented with wooden staircase that bring a natural feel to the hallway interior.
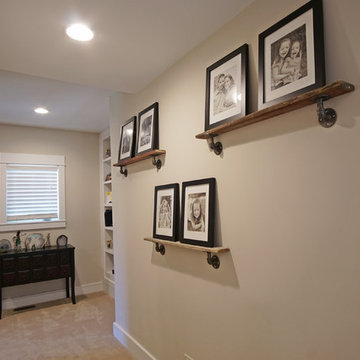
custom shelves, display & wall shelves, industrial shelves, photo gallery, photo shelf, rustic shelving
Exemple d'un couloir industriel.
Exemple d'un couloir industriel.
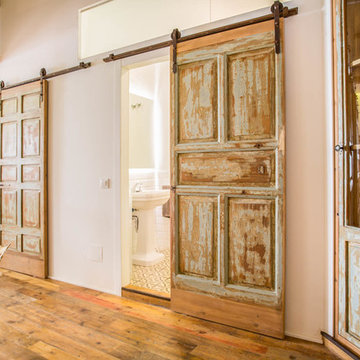
Inspiration pour un couloir urbain de taille moyenne avec un mur blanc et un sol en bois brun.
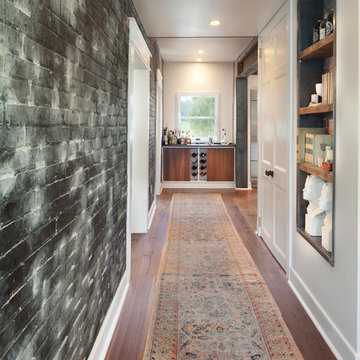
Exemple d'un couloir industriel de taille moyenne avec un mur noir et un sol en bois brun.
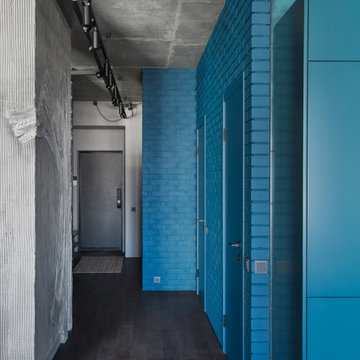
Inspiration pour un couloir urbain de taille moyenne avec un mur bleu, parquet foncé, un sol marron et un mur en parement de brique.
Idées déco de couloirs industriels
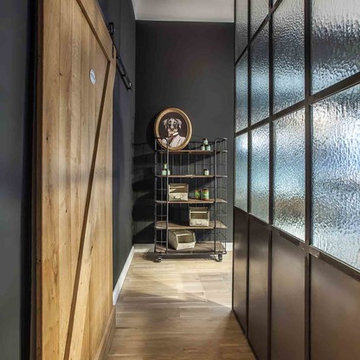
Küche im Industrial Design
Trennwand aus Stahl und Glas | Schiebetür aus Eiche
Fotos & Design © Miriam Engelkamp
Aménagement d'un couloir industriel de taille moyenne avec parquet clair, un sol marron et un mur noir.
Aménagement d'un couloir industriel de taille moyenne avec parquet clair, un sol marron et un mur noir.
2
