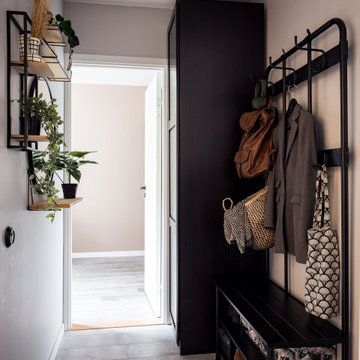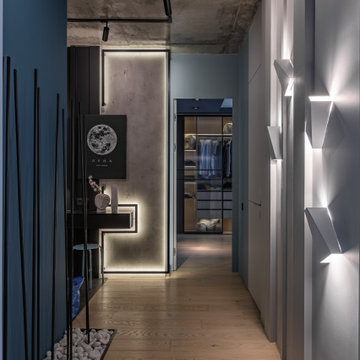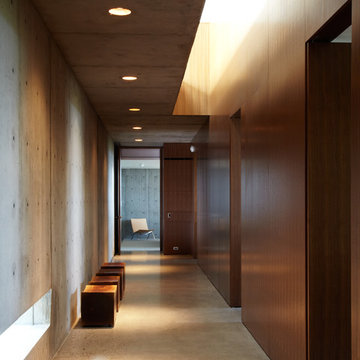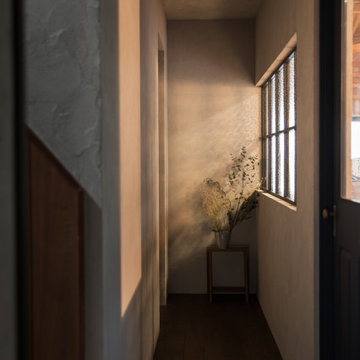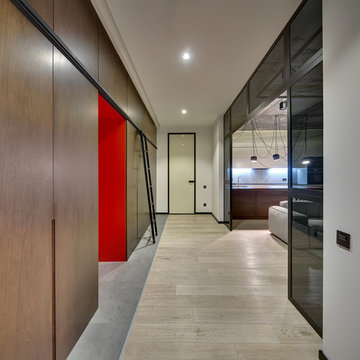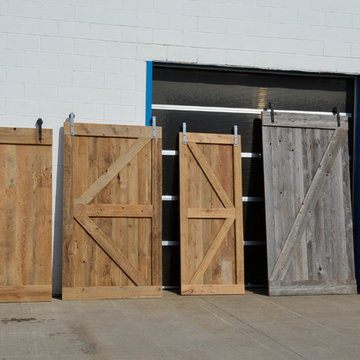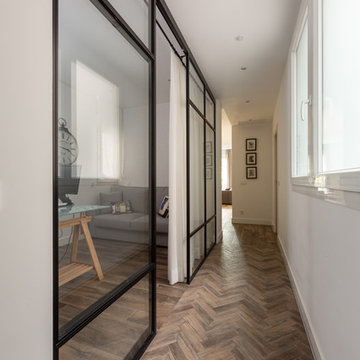Idées déco de couloirs industriels
Trier par :
Budget
Trier par:Populaires du jour
81 - 100 sur 3 605 photos
1 sur 2
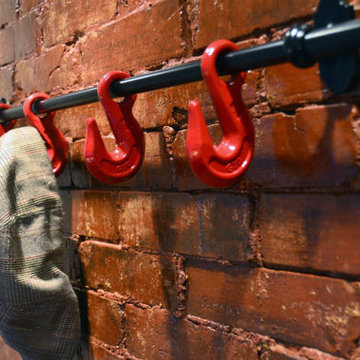
West Ninth Vintage featured for the 2nd time on Tiny House Nation - airing April 20th -
Exemple d'un couloir industriel.
Exemple d'un couloir industriel.

My House Design/Build Team | www.myhousedesignbuild.com | 604-694-6873 | Janis Nicolay Photography
Réalisation d'un couloir urbain avec un mur blanc, sol en béton ciré, un sol gris, un plafond voûté et un plafond en bois.
Réalisation d'un couloir urbain avec un mur blanc, sol en béton ciré, un sol gris, un plafond voûté et un plafond en bois.
Trouvez le bon professionnel près de chez vous
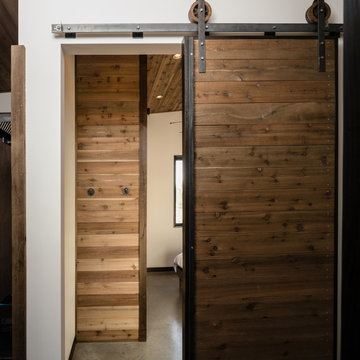
Custom designed and fabricated sliding barn door.
Image by Steve Bousseau
Cette photo montre un petit couloir industriel avec un mur blanc, sol en béton ciré et un sol gris.
Cette photo montre un petit couloir industriel avec un mur blanc, sol en béton ciré et un sol gris.
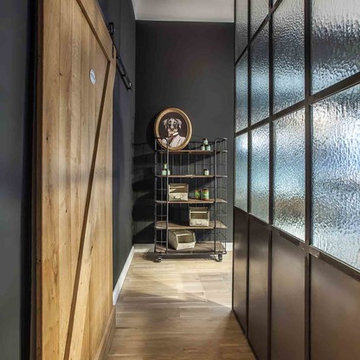
Küche im Industrial Design
Trennwand aus Stahl und Glas | Schiebetür aus Eiche
Fotos & Design © Miriam Engelkamp
Aménagement d'un couloir industriel de taille moyenne avec parquet clair, un sol marron et un mur noir.
Aménagement d'un couloir industriel de taille moyenne avec parquet clair, un sol marron et un mur noir.
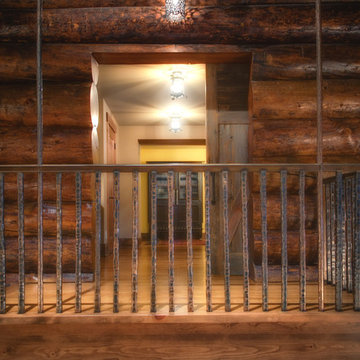
MA Peterson
www.mapeterson.com
Timber logs were brought in from Idaho to create this dramatic, yet cozy interior. The iron railing was chosen to keep with the rustic look.
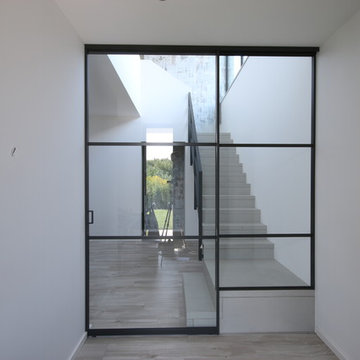
Hier trennt eine RAUMPLUS Schiebetür mit Festelement bei Bedarf den Eingangsbereich vom Wohnbereich. Die Rahmenelemente wurden passend zum Treppengeländer dieser Leipziger Stadtvilla in Umbragrau beschichtet.

materiales y texturas
Inspiration pour un couloir urbain de taille moyenne avec un mur blanc, un sol en bois brun, un plafond voûté et un mur en parement de brique.
Inspiration pour un couloir urbain de taille moyenne avec un mur blanc, un sol en bois brun, un plafond voûté et un mur en parement de brique.
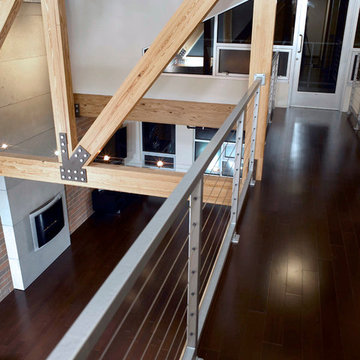
View of concrete fireplace from mezzanine level walkway.
John Carlson, Carlson Productions
Idée de décoration pour un couloir urbain de taille moyenne avec un mur blanc, parquet foncé et un sol marron.
Idée de décoration pour un couloir urbain de taille moyenne avec un mur blanc, parquet foncé et un sol marron.
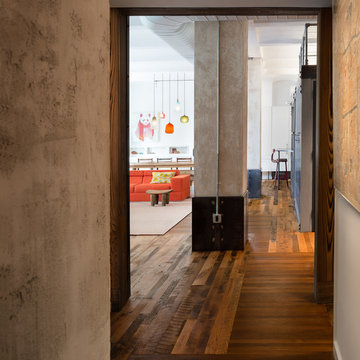
Photo Credit: Amy Barkow | Barkow Photo,
Lighting Design: LOOP Lighting,
Interior Design: Blankenship Design,
General Contractor: Constructomics LLC
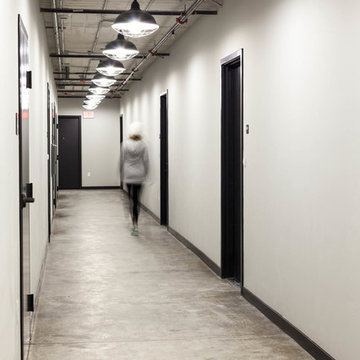
Kat Alves Photography
Inspiration pour un couloir urbain avec un mur blanc et sol en béton ciré.
Inspiration pour un couloir urbain avec un mur blanc et sol en béton ciré.
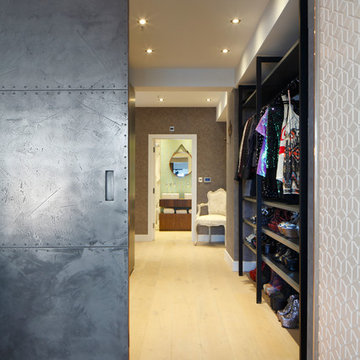
Beyond the industrial metal sliding doors, feminine accents are carried through into the master bedroom
Inspiration pour un couloir urbain.
Inspiration pour un couloir urbain.
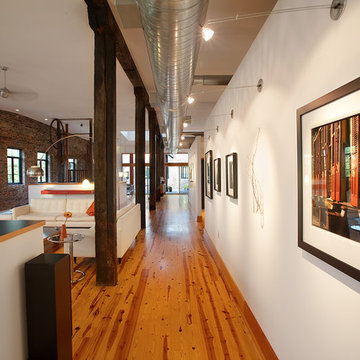
View of main hallway and living room, with art wall.
Christian Sauer Images
Aménagement d'un couloir industriel de taille moyenne avec un mur blanc et parquet clair.
Aménagement d'un couloir industriel de taille moyenne avec un mur blanc et parquet clair.
Idées déco de couloirs industriels

Aménagement d'un grand couloir industriel avec sol en béton ciré, un mur blanc et un sol gris.
5
