Idées déco de couloirs industriels avec différents habillages de murs
Trier par :
Budget
Trier par:Populaires du jour
1 - 20 sur 93 photos
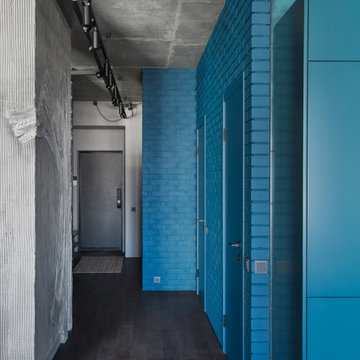
Inspiration pour un couloir urbain de taille moyenne avec un mur bleu, parquet foncé, un sol marron et un mur en parement de brique.
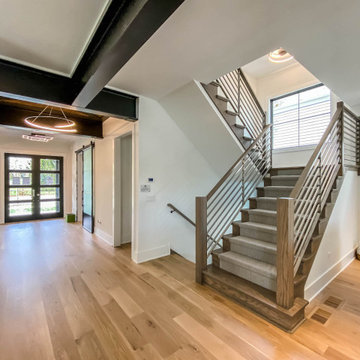
Idées déco pour un couloir industriel en bois de taille moyenne avec un mur blanc, parquet clair et poutres apparentes.

Idées déco pour un couloir industriel en bois de taille moyenne avec un mur vert, parquet foncé et un sol marron.
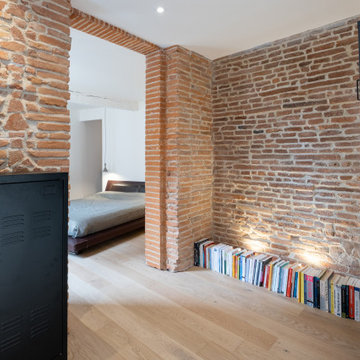
Inspiration pour un couloir urbain de taille moyenne avec un mur blanc, parquet clair, un sol beige et un mur en parement de brique.
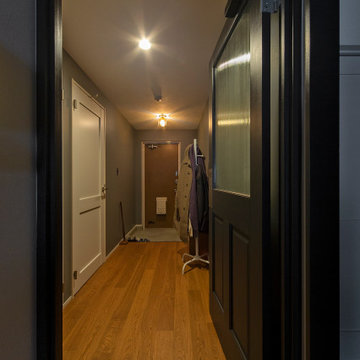
Cette image montre un couloir urbain avec un mur gris, un sol en contreplaqué, un sol marron, un plafond en papier peint et du papier peint.
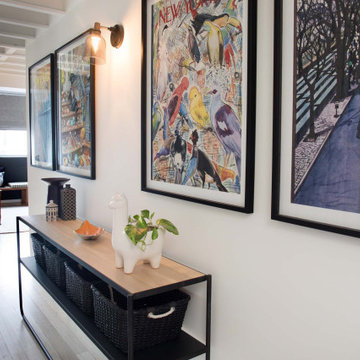
From little things, big things grow. This project originated with a request for a custom sofa. It evolved into decorating and furnishing the entire lower floor of an urban apartment. The distinctive building featured industrial origins and exposed metal framed ceilings. Part of our brief was to address the unfinished look of the ceiling, while retaining the soaring height. The solution was to box out the trimmers between each beam, strengthening the visual impact of the ceiling without detracting from the industrial look or ceiling height.
We also enclosed the void space under the stairs to create valuable storage and completed a full repaint to round out the building works. A textured stone paint in a contrasting colour was applied to the external brick walls to soften the industrial vibe. Floor rugs and window treatments added layers of texture and visual warmth. Custom designed bookshelves were created to fill the double height wall in the lounge room.
With the success of the living areas, a kitchen renovation closely followed, with a brief to modernise and consider functionality. Keeping the same footprint, we extended the breakfast bar slightly and exchanged cupboards for drawers to increase storage capacity and ease of access. During the kitchen refurbishment, the scope was again extended to include a redesign of the bathrooms, laundry and powder room.
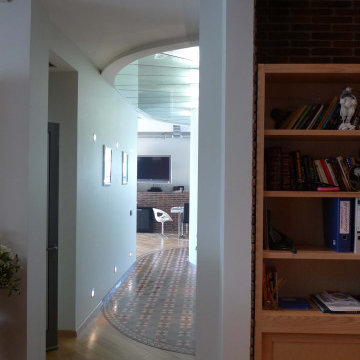
Лофт 200 м2.
Большая квартира расположена на бывшем техническом этаже современного жилого дома. Заказчиком являлся молодой человек, который поставил перед архитектором множество не стандартных задач. При проектировании были решены достаточно сложные задачи устройства световых фонарей в крыше, увеличения имеющихся оконных проёмов. Благодаря этому, пространство стало совершенно уникальным. В квартире появился живой камин, водопад, настоящая баня на дровах, спортзал со специальным покрытием пола. На полах и в оформлении стен санузлов использована метлахская плитка с традиционным орнаментом. Мебель выполнена в основном по индивидуальному проекту.
Технические решения, принятые при проектировании данного объекта, также стандартными не назовёшь. Здесь сложная система вентиляции, гидро и звукоизоляции, особенные приёмы при устройстве электрики и слаботочных сетей.
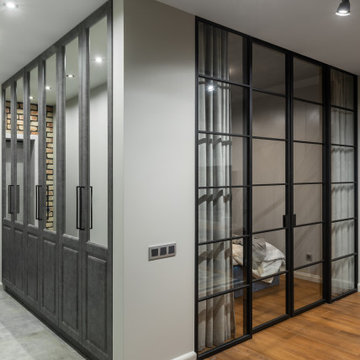
Эргономичное пространство, вместительная система хранения в коридоре. Зеркала позволяют визуально расширить коридор
Inspiration pour un petit couloir urbain avec un mur blanc, un sol en carrelage de porcelaine, un sol gris et un mur en parement de brique.
Inspiration pour un petit couloir urbain avec un mur blanc, un sol en carrelage de porcelaine, un sol gris et un mur en parement de brique.
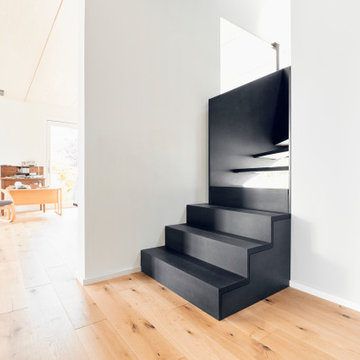
Cette photo montre un couloir industriel de taille moyenne avec un mur blanc, parquet clair, un plafond en papier peint et du papier peint.
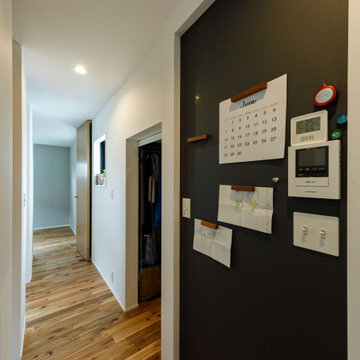
2階の廊下にはマグネットボードを設置。カレンダーや重要な書類などをここに。いつも目にする場所なので、夫婦の連絡ごとや、将来、子どもへのメッセージボードとして使用できます。奥に見えるのは、将来の子ども部屋です。
Inspiration pour un couloir urbain de taille moyenne avec un mur blanc, un sol en bois brun, un sol marron, un plafond en papier peint et du papier peint.
Inspiration pour un couloir urbain de taille moyenne avec un mur blanc, un sol en bois brun, un sol marron, un plafond en papier peint et du papier peint.
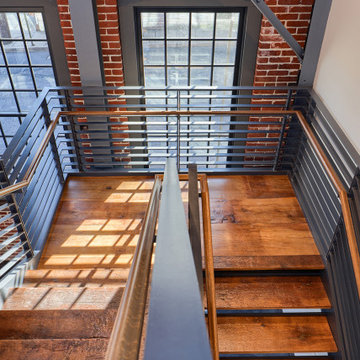
Utilizing what was existing, the entry stairway steps were created from original salvaged wood beams.
Exemple d'un grand couloir industriel avec un mur blanc, un sol en bois brun, un sol marron, poutres apparentes et un mur en parement de brique.
Exemple d'un grand couloir industriel avec un mur blanc, un sol en bois brun, un sol marron, poutres apparentes et un mur en parement de brique.

materiales y texturas
Inspiration pour un couloir urbain de taille moyenne avec un mur blanc, un sol en bois brun, un plafond voûté et un mur en parement de brique.
Inspiration pour un couloir urbain de taille moyenne avec un mur blanc, un sol en bois brun, un plafond voûté et un mur en parement de brique.
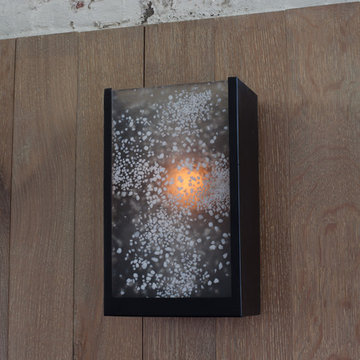
The wall sconces are custom made by Hudson Beach Glass, a local Beacon glass facility that makes hand blown and cast pieces. We took great pains to get the glass just right, and the effect is amazing.
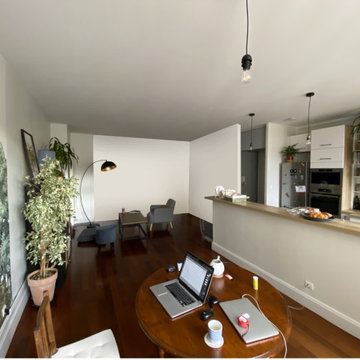
Dans cet appartement lyonnais de 80m2, un travail de transition entre les espaces publics et privés est réalisé.
Afin de garantir un accès plus intime aux salles d’eaux, la mise en place d’une verrière est en cours de réalisation.
Dans les photos, nous retrouvons les plans ainsi que les premières esquisse de ce projet à suivre.
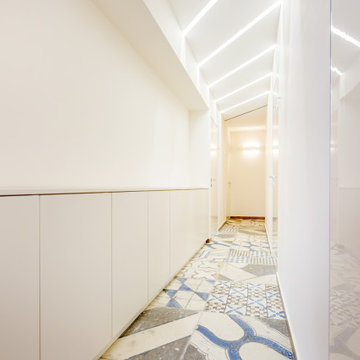
Una struttura ricettiva accogliente alla ricerca di un linguaggio stilistico originale dal sapore mediterraneo. Antiche riggiole napoletane, riproposte in maniera destrutturata in maxi formati, definiscono il linguaggio comunicativo dell’intera struttura.
La struttura è configurata su due livelli fuori terra più un terrazzo solarium posto in copertura.
La scala di accesso al piano primo, realizzata su progetto, è costituita da putrelle in ferro naturale fissate a sbalzo rispetto alla muratura portante perimetrale e passamano dal disegno essenziale.
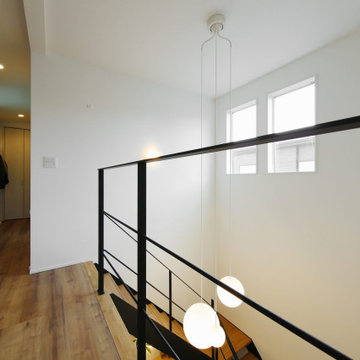
階段吹き抜けに面する2階の廊下。アイアンの手すりがスタイリッシュな場所だが、実はここにも格納式の物干しワイヤーがあり、必要に応じて室内干しスペースに早変わりします。
Idées déco pour un couloir industriel de taille moyenne avec un mur blanc, un sol en bois brun, un sol marron, un plafond en papier peint et du papier peint.
Idées déco pour un couloir industriel de taille moyenne avec un mur blanc, un sol en bois brun, un sol marron, un plafond en papier peint et du papier peint.
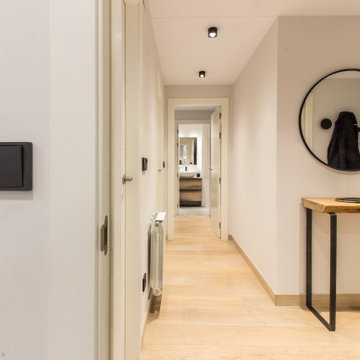
Una cuidad distribución y elección de mobiliario y complementos dieron lugar a un estilismo ideal que encajaba como un guante en el propietario. Un estilo industrial y nórdico, con toques negros que aportaban carácter pero luminoso sin olvidar la parte funcional
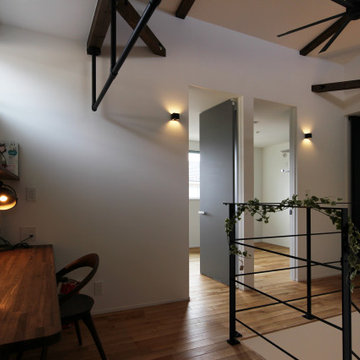
2Fフリースペースには家族で使えるオシャレなデスクスペース!
天井には懸垂も出来るインダストリアルなアイアンバーを設置し運動不足解消にも♪
Cette image montre un couloir urbain de taille moyenne avec un mur blanc, un sol en bois brun, un sol beige, un plafond en papier peint et du papier peint.
Cette image montre un couloir urbain de taille moyenne avec un mur blanc, un sol en bois brun, un sol beige, un plafond en papier peint et du papier peint.
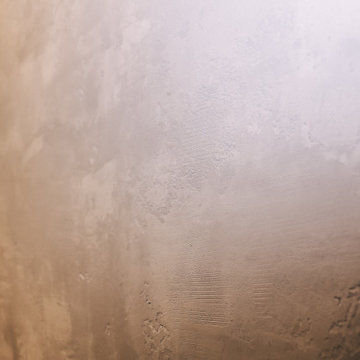
Стены в коридоре отделаны фактурной штукатуркой под бетон.
Idée de décoration pour un couloir urbain de taille moyenne avec un mur orange, un sol en bois brun, un sol marron et un mur en parement de brique.
Idée de décoration pour un couloir urbain de taille moyenne avec un mur orange, un sol en bois brun, un sol marron et un mur en parement de brique.
Idées déco de couloirs industriels avec différents habillages de murs
1
