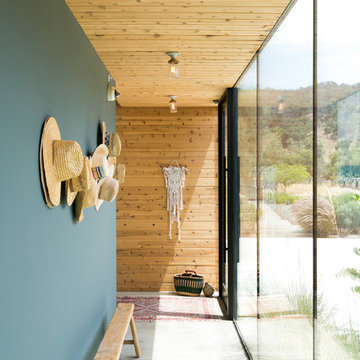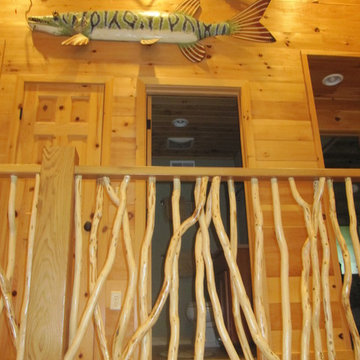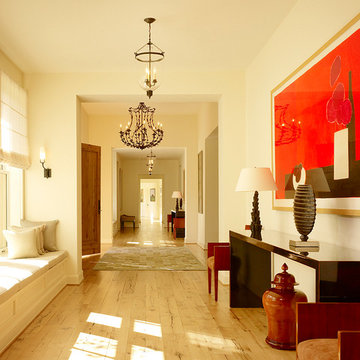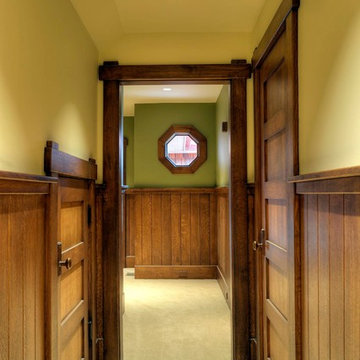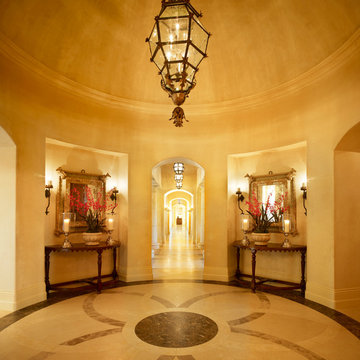Idées déco de couloirs jaunes
Trier par :
Budget
Trier par:Populaires du jour
101 - 120 sur 2 898 photos
1 sur 2
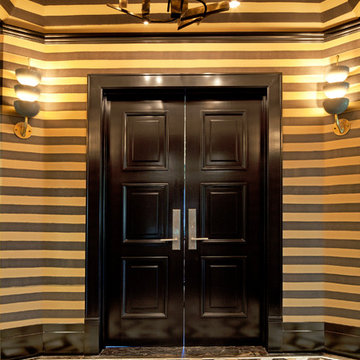
The 10,000 sq. ft. Bellagio Residence was a 1939 Georgian Revival overlooking the manicured links of the Bel Air Country Club that was in need of a modern touch. Stripped down to the studs, Wearstler worked to create an additional 3,000 sq. ft. of living space, pushed up the ceiling heights, broadened windows and doors to allow more light and completely carved out a new master suite upstairs. Mixing the personalities of the clients, one slightly more conservative and focused on comfort, the other a little feistier that wanted something unique, Wearstler took a daredevil approach and created a high-chroma style that has become her new signature approach. Italian antiques, custom rugs inspired by silk scarves, hand-painted wallcoverings, bright hits of color like a tiger print Fuchsia velvet sofa against a plum colored pyramid studded wall and endless amounts of onyx and marble slab walls and floors make for an unapologetically lavish and seductive home.
Photo Credit: Grey Crawford

Chris Snook
Idée de décoration pour un petit couloir design avec un mur jaune, un sol en vinyl et un sol gris.
Idée de décoration pour un petit couloir design avec un mur jaune, un sol en vinyl et un sol gris.
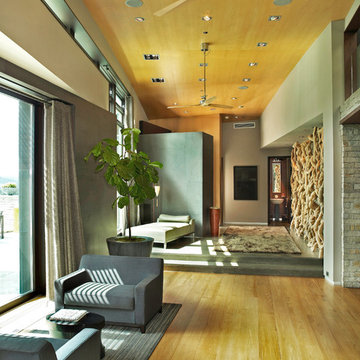
Jason Dewey
Idées déco pour un très grand couloir contemporain avec un mur gris et un sol en bois brun.
Idées déco pour un très grand couloir contemporain avec un mur gris et un sol en bois brun.
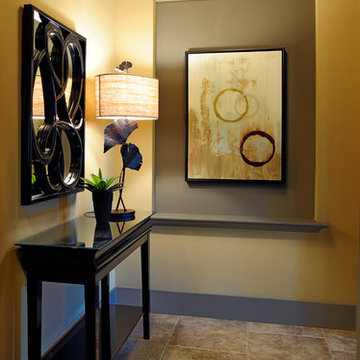
A few years back we had the opportunity to take on this custom traditional transitional ranch style project in Auburn. This home has so many exciting traits we are excited for you to see; a large open kitchen with TWO island and custom in house lighting design, solid surfaces in kitchen and bathrooms, a media/bar room, detailed and painted interior millwork, exercise room, children's wing for their bedrooms and own garage, and a large outdoor living space with a kitchen. The design process was extensive with several different materials mixed together.
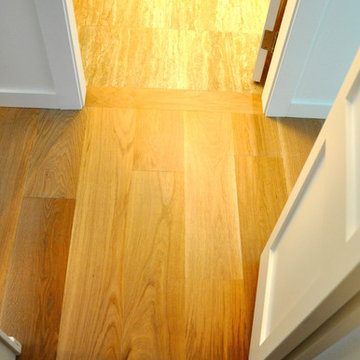
BC FLOORS
Cette image montre un couloir design de taille moyenne avec un mur blanc, parquet clair et un sol beige.
Cette image montre un couloir design de taille moyenne avec un mur blanc, parquet clair et un sol beige.
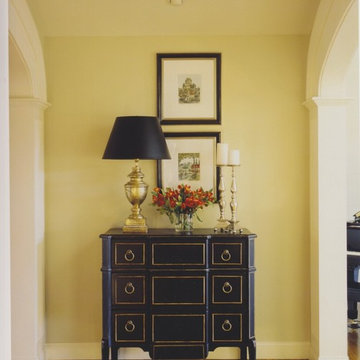
Eric Roth
Cette photo montre un couloir chic de taille moyenne avec un mur jaune et parquet foncé.
Cette photo montre un couloir chic de taille moyenne avec un mur jaune et parquet foncé.
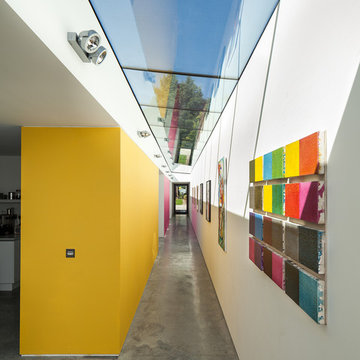
Simon Maxwell Photography
Dan Brill Architects
Réalisation d'un couloir design de taille moyenne.
Réalisation d'un couloir design de taille moyenne.
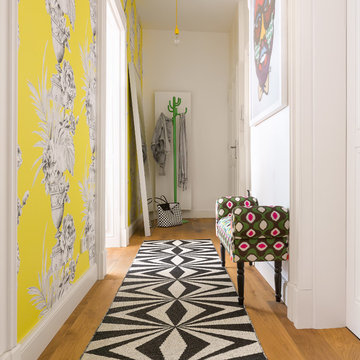
Cette image montre un petit couloir bohème avec un mur jaune, un sol en bois brun et un sol marron.
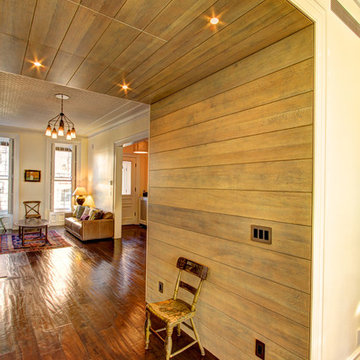
Rift-sawn oak-paneled niche between kitchen and living room.
Photography by Marco Valencia.
Idées déco pour un couloir classique avec un mur beige, parquet foncé et un sol marron.
Idées déco pour un couloir classique avec un mur beige, parquet foncé et un sol marron.
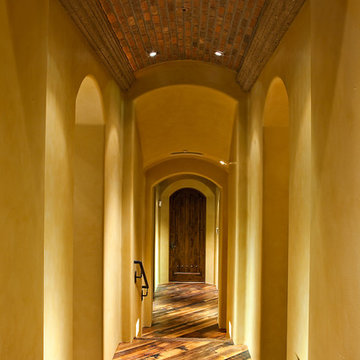
Design by Tom Mooney at Mooney Design Group, Inc. For more designs visit MooneyDesignGroup.com.
Idée de décoration pour un couloir tradition.
Idée de décoration pour un couloir tradition.
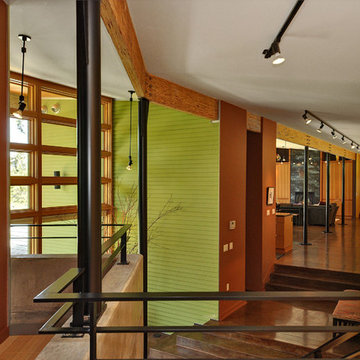
From the upper floor landing, one has a view down the length of the house to the living room and master bedroom wing beyond.
photo: Mercio Photography
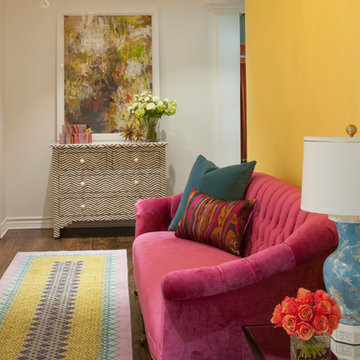
Michael Garland Photography
Cette image montre un couloir traditionnel avec un mur jaune.
Cette image montre un couloir traditionnel avec un mur jaune.
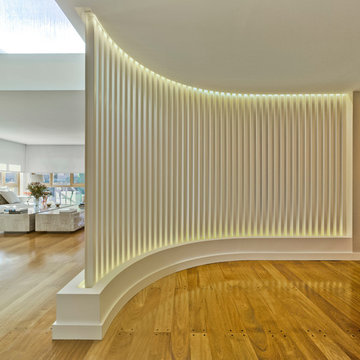
IDEA DE PROYECTO
Osmosis: Movimiento a traves de una membrana que separa fluidos de distinta concentracion
Entrar a una casa y percibir que algo ocurre justo al otra lado de un elemento que solo nos deja entrever.
Un elemento de luz que dia y noche articula la casa
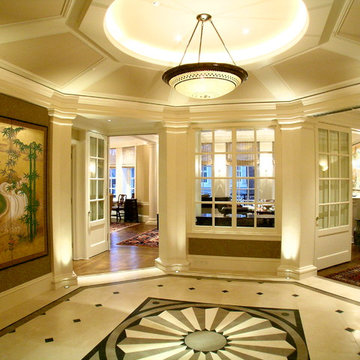
Arleta Chang Jarvis Architects
Cette image montre un couloir traditionnel avec un mur beige et un sol multicolore.
Cette image montre un couloir traditionnel avec un mur beige et un sol multicolore.
Idées déco de couloirs jaunes
6
