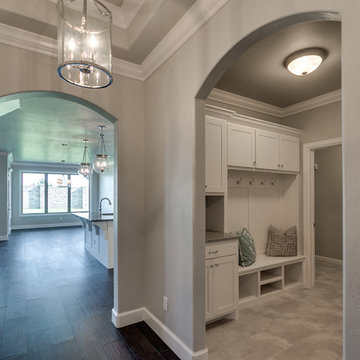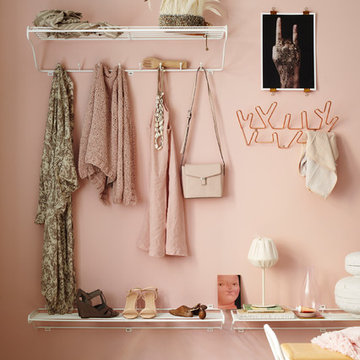Idées déco de couloirs marrons
Trier par :
Budget
Trier par:Populaires du jour
1 - 20 sur 4 655 photos
1 sur 3

Photo : © Julien Fernandez / Amandine et Jules – Hotel particulier a Angers par l’architecte Laurent Dray.
Cette image montre un couloir traditionnel de taille moyenne avec un mur blanc, tomettes au sol, un plafond à caissons et du lambris.
Cette image montre un couloir traditionnel de taille moyenne avec un mur blanc, tomettes au sol, un plafond à caissons et du lambris.

Aménagement d'un couloir classique de taille moyenne avec un mur blanc et parquet clair.
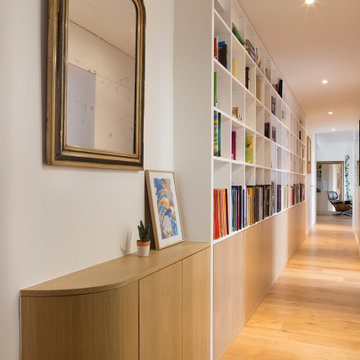
Aménagement d'un grand couloir contemporain avec un mur blanc, parquet clair et un sol beige.
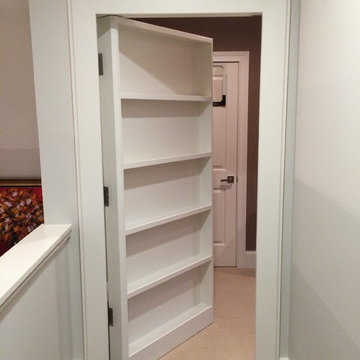
Steve Gray Renovations
Idée de décoration pour un couloir tradition de taille moyenne avec un mur blanc, un sol en vinyl et un sol marron.
Idée de décoration pour un couloir tradition de taille moyenne avec un mur blanc, un sol en vinyl et un sol marron.
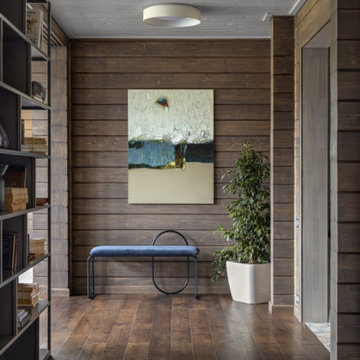
Фрагмент коридора. Картина, Gallery Smart. Банкетка, L'appartement. Cтеллаж выполнен на заказ.
Réalisation d'un couloir design de taille moyenne avec un sol marron.
Réalisation d'un couloir design de taille moyenne avec un sol marron.

Idées déco pour un petit couloir montagne avec un mur beige, un sol en bois brun et un sol marron.
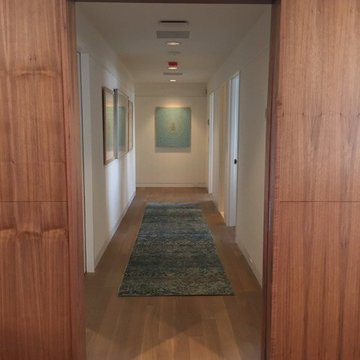
Exemple d'un couloir rétro de taille moyenne avec un mur blanc et parquet clair.
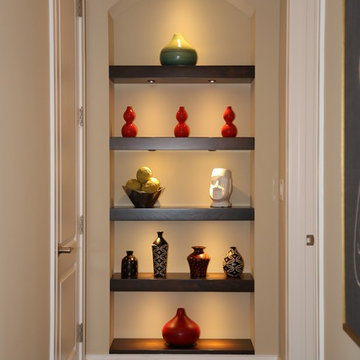
Cette photo montre un couloir chic de taille moyenne avec un mur beige, parquet foncé et un sol marron.

Cette image montre un petit couloir chalet avec un mur beige, moquette et un sol beige.
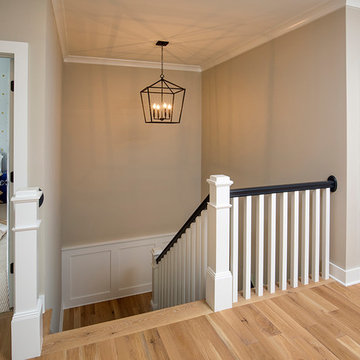
Cette photo montre un couloir nature de taille moyenne avec un mur beige et parquet clair.
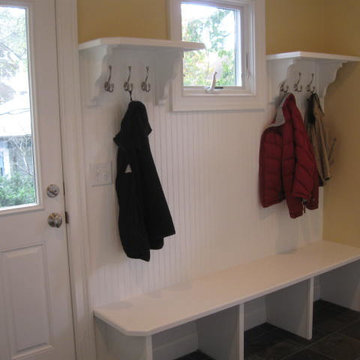
Mudroom Addtion
Inspiration pour un couloir traditionnel de taille moyenne avec un mur beige et un sol en carrelage de céramique.
Inspiration pour un couloir traditionnel de taille moyenne avec un mur beige et un sol en carrelage de céramique.

This hallway was a bland white and empty box and now it's sophistication personified! The new herringbone flooring replaced the illogically placed carpet so now it's an easily cleanable surface for muddy boots and muddy paws from the owner's small dogs. The black-painted bannisters cleverly made the room feel bigger by disguising the staircase in the shadows. Not to mention the gorgeous wainscotting that gives the room a traditional feel that fits perfectly with the disguised shaker-style storage under the stairs.
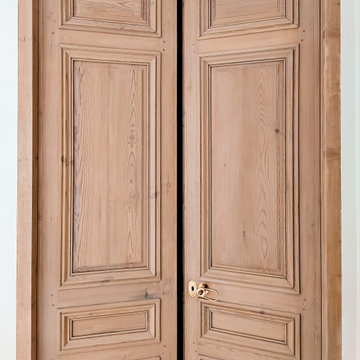
Porte de récupération.
Cette image montre un grand couloir méditerranéen.
Cette image montre un grand couloir méditerranéen.
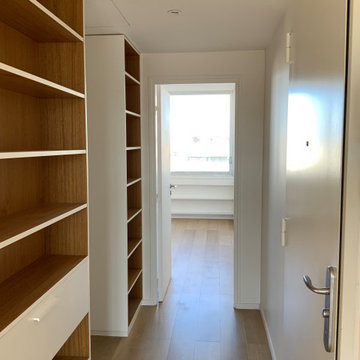
Idée de décoration pour un couloir design de taille moyenne avec un mur blanc, un sol en bois brun et un sol beige.
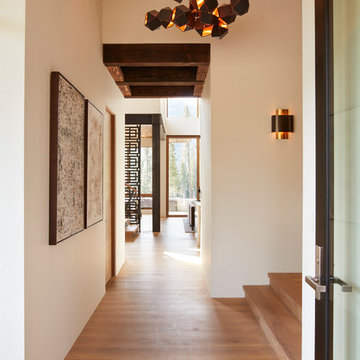
Aménagement d'un couloir contemporain de taille moyenne avec un mur blanc, un sol en bois brun et un sol marron.
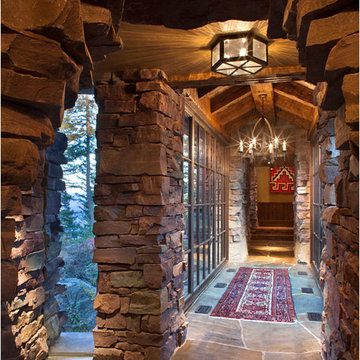
Located in Whitefish, Montana near one of our nation’s most beautiful national parks, Glacier National Park, Great Northern Lodge was designed and constructed with a grandeur and timelessness that is rarely found in much of today’s fast paced construction practices. Influenced by the solid stacked masonry constructed for Sperry Chalet in Glacier National Park, Great Northern Lodge uniquely exemplifies Parkitecture style masonry. The owner had made a commitment to quality at the onset of the project and was adamant about designating stone as the most dominant material. The criteria for the stone selection was to be an indigenous stone that replicated the unique, maroon colored Sperry Chalet stone accompanied by a masculine scale. Great Northern Lodge incorporates centuries of gained knowledge on masonry construction with modern design and construction capabilities and will stand as one of northern Montana’s most distinguished structures for centuries to come.
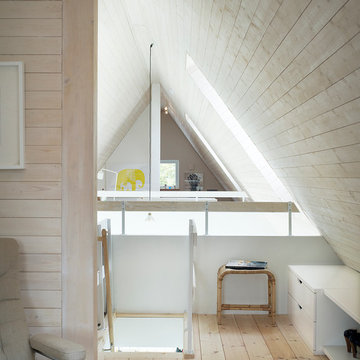
Foto Patric Johansson
Aménagement d'un petit couloir scandinave avec parquet clair et un mur beige.
Aménagement d'un petit couloir scandinave avec parquet clair et un mur beige.
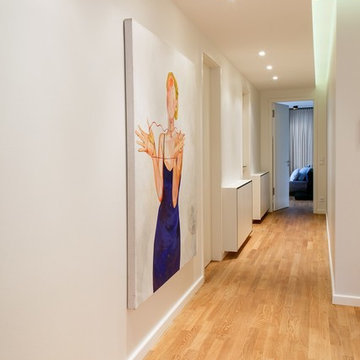
Kühnapfel Fotografie
Inspiration pour un couloir design de taille moyenne avec un mur blanc, parquet clair et un sol beige.
Inspiration pour un couloir design de taille moyenne avec un mur blanc, parquet clair et un sol beige.
Idées déco de couloirs marrons
1
