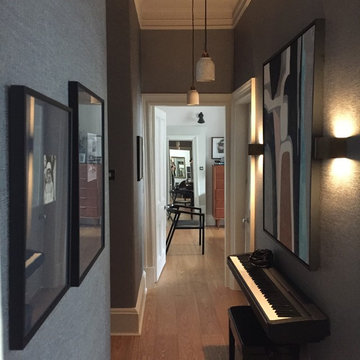Couloir
Trier par :
Budget
Trier par:Populaires du jour
1 - 20 sur 2 387 photos
1 sur 3
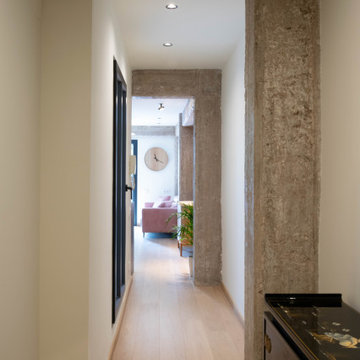
Los elementos estructurales marcan y enmarcan os espacios.
Réalisation d'un couloir minimaliste de taille moyenne avec un mur blanc, parquet clair et un sol beige.
Réalisation d'un couloir minimaliste de taille moyenne avec un mur blanc, parquet clair et un sol beige.
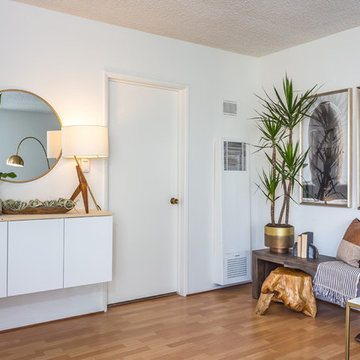
www.danieldahlerphotography.com
Aménagement d'un couloir moderne de taille moyenne avec un mur blanc, parquet clair et un sol beige.
Aménagement d'un couloir moderne de taille moyenne avec un mur blanc, parquet clair et un sol beige.
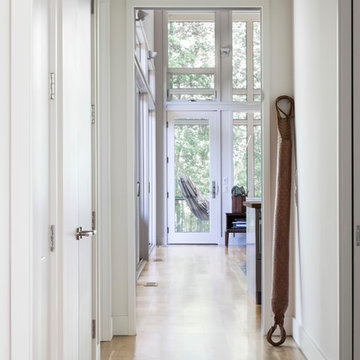
A new interpretation of utilitarian farm structures. This mountain modern home sits in the foothills of North Carolina and brings a distinctly modern element to a rural working farm. It got its name because it was built to structurally support a series of hammocks that can be hung when the homeowners family comes for extended stays biannually. The hammocks can easily be taken down or moved to a different location and allows the home to hold many people comfortably under one roof.
2016 Todd Crawford Photography
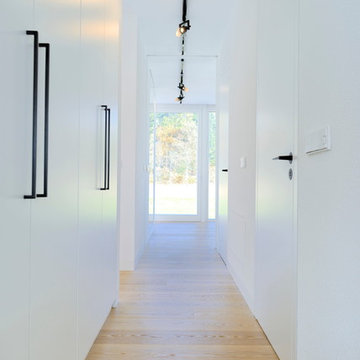
Peters Fotodesign Michael Christian Peters
Inspiration pour un couloir minimaliste de taille moyenne avec un mur blanc et parquet clair.
Inspiration pour un couloir minimaliste de taille moyenne avec un mur blanc et parquet clair.
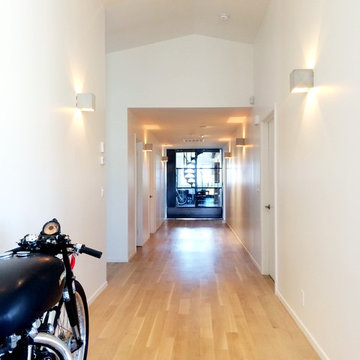
Réalisation d'un couloir minimaliste de taille moyenne avec un mur blanc et parquet clair.
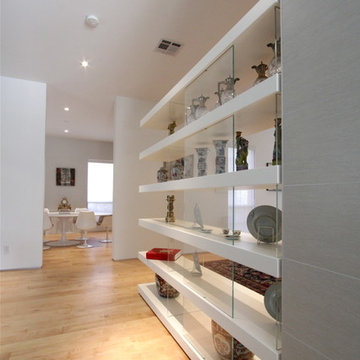
A project for a professional couple, this project explores how to transform a commodity builder Georgian house into an open flowing modern space. The interior of the existing house was modified to open up spaces and integrate the main living areas with the garden and pool. Concieved as a private gallery, the house now features display areas for the owner’s fine art collection.
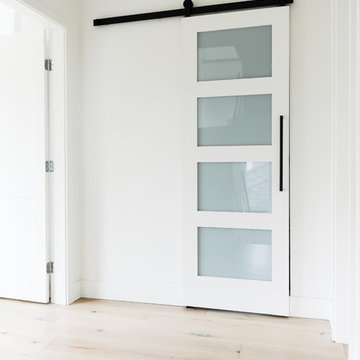
Idée de décoration pour un couloir minimaliste avec un mur blanc, parquet clair et un sol beige.
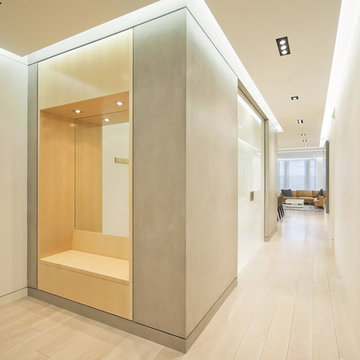
The owners of this prewar apartment on the Upper West Side of Manhattan wanted to combine two dark and tightly configured units into a single unified space. StudioLAB was challenged with the task of converting the existing arrangement into a large open three bedroom residence. The previous configuration of bedrooms along the Southern window wall resulted in very little sunlight reaching the public spaces. Breaking the norm of the traditional building layout, the bedrooms were moved to the West wall of the combined unit, while the existing internally held Living Room and Kitchen were moved towards the large South facing windows, resulting in a flood of natural sunlight. Wide-plank grey-washed walnut flooring was applied throughout the apartment to maximize light infiltration. A concrete office cube was designed with the supplementary space which features walnut flooring wrapping up the walls and ceiling. Two large sliding Starphire acid-etched glass doors close the space off to create privacy when screening a movie. High gloss white lacquer millwork built throughout the apartment allows for ample storage. LED Cove lighting was utilized throughout the main living areas to provide a bright wash of indirect illumination and to separate programmatic spaces visually without the use of physical light consuming partitions. Custom floor to ceiling Ash wood veneered doors accentuate the height of doorways and blur room thresholds. The master suite features a walk-in-closet, a large bathroom with radiant heated floors and a custom steam shower. An integrated Vantage Smart Home System was installed to control the AV, HVAC, lighting and solar shades using iPads.
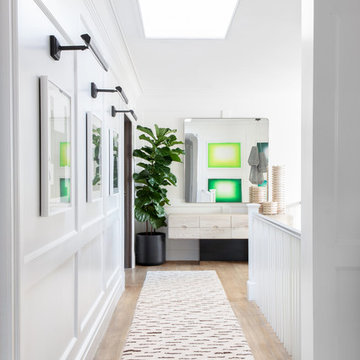
Architecture, Construction Management, Interior Design, Art Curation & Real Estate Advisement by Chango & Co.
Construction by MXA Development, Inc.
Photography by Sarah Elliott
See the home tour feature in Domino Magazine

Cette photo montre un grand couloir moderne avec un mur blanc, parquet clair et un sol gris.
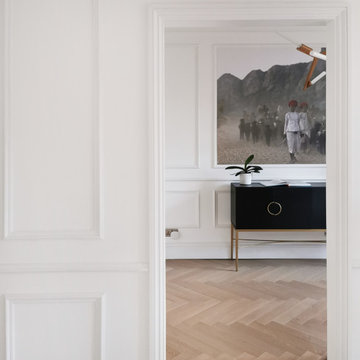
Réalisation d'un couloir minimaliste de taille moyenne avec un mur blanc, parquet clair et du lambris.
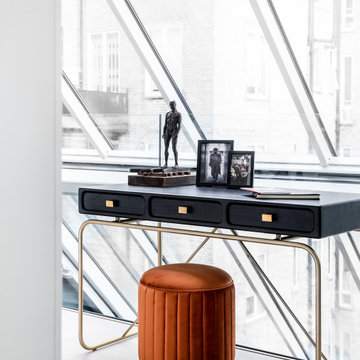
Simple and elegant - a russet-orange stool with brass base complements the brass finishes on this slender writing desk. The man in the framed photo is the legendary Soho George, a stylish figure in his signature checked suit, fedora and bowling shoes. Most fitting for an equally stylish Soho penthouse. Large fern adds botanical warmth, texture and pattern.
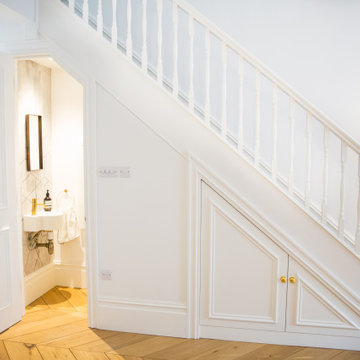
Photography credit: Pippa Wilson Photography
Making the most of the understair space with storage and a small discrete cloakroom / toilet. Beautiful light and airy hallway space in white, complimented by pale oak engineered wood flooring laid in a stunning herringbone pattern.
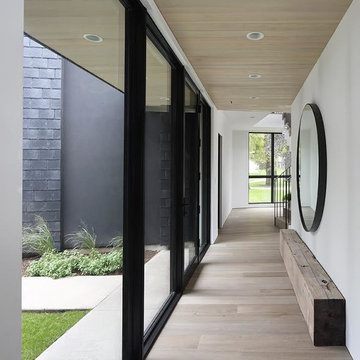
Cette photo montre un couloir moderne de taille moyenne avec un mur blanc, parquet clair et un sol beige.

Cette photo montre un grand couloir moderne avec un mur blanc, parquet clair, un sol beige et un plafond en bois.
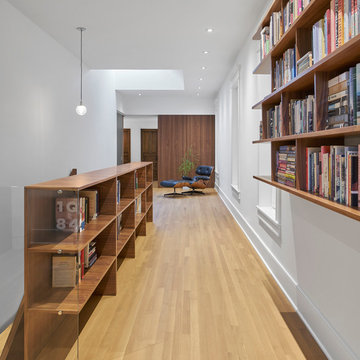
Mike Schwartz
Exemple d'un couloir moderne avec un mur blanc, parquet clair et un sol beige.
Exemple d'un couloir moderne avec un mur blanc, parquet clair et un sol beige.
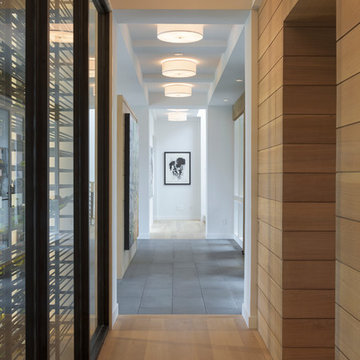
Builder: John Kraemer & Sons, Inc. - Architect: Charlie & Co. Design, Ltd. - Interior Design: Martha O’Hara Interiors - Photo: Spacecrafting Photography
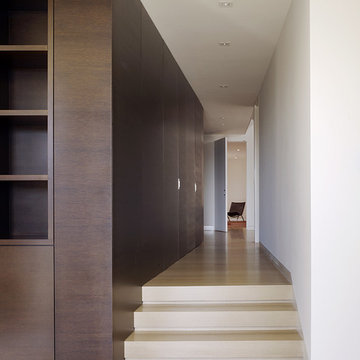
Cette image montre un couloir minimaliste avec un mur blanc et parquet clair.
1

