Idées déco de couloirs modernes avec un plafond en papier peint
Trier par :
Budget
Trier par:Populaires du jour
1 - 20 sur 220 photos
1 sur 3

エントランス廊下。
リビングルーバー引き戸をダイニング引き戸を
閉めた状態。
Idées déco pour un couloir moderne avec un mur beige, un sol en carrelage de céramique, un sol beige, un plafond en papier peint et du papier peint.
Idées déco pour un couloir moderne avec un mur beige, un sol en carrelage de céramique, un sol beige, un plafond en papier peint et du papier peint.
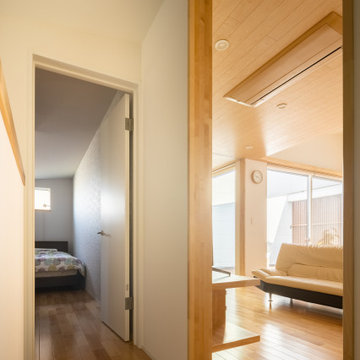
Idée de décoration pour un couloir minimaliste avec un mur blanc, un sol en bois brun, un sol beige, un plafond en papier peint et du papier peint.
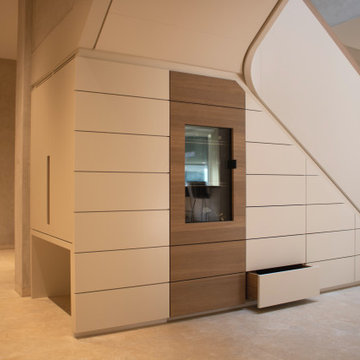
Um den Raum unter der Treppe optimal zu nutzen, haben wir dort einen Schrank eingesetzt, der als Schuhgarderobe mit Schubkästen funktioniert. Ebenfalls ist Platz für einen Weinkühlschrank sowie vor Kopf eine Garderobe
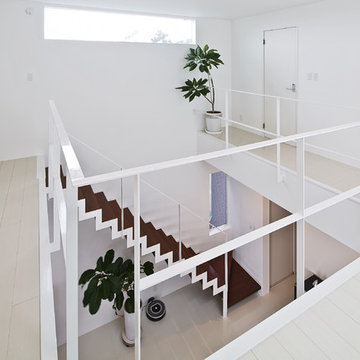
吹き抜けには採光窓がありたくさん光が注ぎます。
Idée de décoration pour un grand couloir minimaliste avec un mur blanc, un sol blanc, un plafond en papier peint et du papier peint.
Idée de décoration pour un grand couloir minimaliste avec un mur blanc, un sol blanc, un plafond en papier peint et du papier peint.
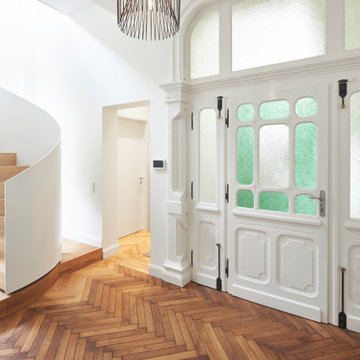
Aménagement d'un grand couloir moderne avec un mur blanc, un sol en bois brun, un sol marron, un plafond en papier peint et du papier peint.
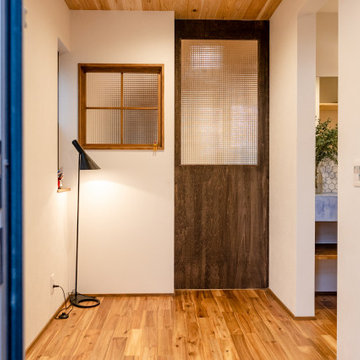
Aménagement d'un couloir moderne avec un mur blanc, parquet foncé, un sol marron, un plafond en papier peint et du papier peint.
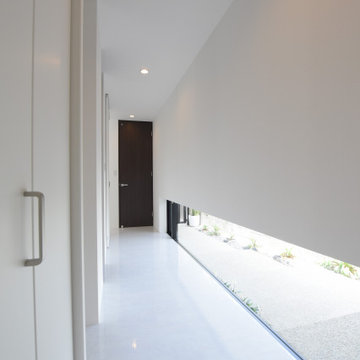
Idées déco pour un couloir moderne avec un mur blanc, un sol en vinyl, un sol blanc, un plafond en papier peint et du papier peint.
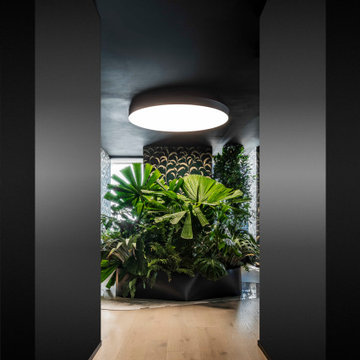
Lightboxes are great, they give a soft light and look very aesthetically pleasing.
Idée de décoration pour un grand couloir minimaliste avec un mur blanc, parquet clair, un sol beige et un plafond en papier peint.
Idée de décoration pour un grand couloir minimaliste avec un mur blanc, parquet clair, un sol beige et un plafond en papier peint.

Réalisation d'un couloir minimaliste de taille moyenne avec un mur blanc, un sol en bois brun, un sol marron, un plafond en papier peint et du papier peint.
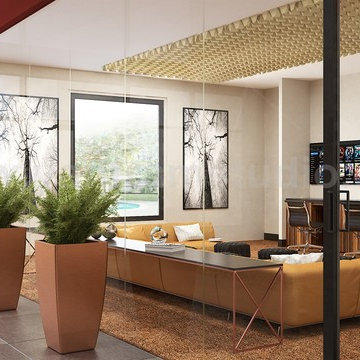
This is A Family Room That is Modeled and Rendered by the Yantram architectural modeling studio.
This Family room is located in the club House of Residential Homes.

吹抜けに面した2階廊下・ワークスペース。
Cette image montre un couloir minimaliste de taille moyenne avec un mur blanc, un sol en contreplaqué, un sol marron, un plafond en papier peint et du papier peint.
Cette image montre un couloir minimaliste de taille moyenne avec un mur blanc, un sol en contreplaqué, un sol marron, un plafond en papier peint et du papier peint.
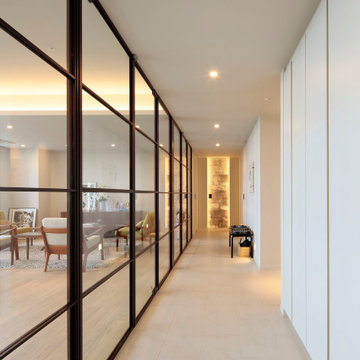
廊下幅は1.35mとしていますが、ガラス張りとなっているので広さを感じる造りとなっています。正面のウォークインクロゼットの入り口には和紙を貼り間接照明で照らしています。
Inspiration pour un grand couloir minimaliste avec un mur blanc, un sol en carrelage de céramique, un sol beige, un plafond en papier peint et du papier peint.
Inspiration pour un grand couloir minimaliste avec un mur blanc, un sol en carrelage de céramique, un sol beige, un plafond en papier peint et du papier peint.
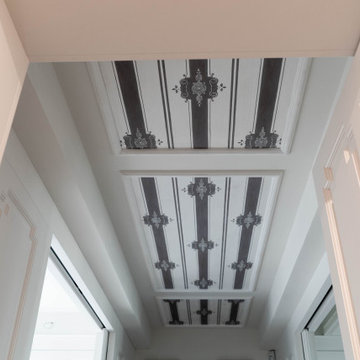
Idées déco pour un grand couloir moderne avec un mur blanc, un plafond en papier peint et boiseries.
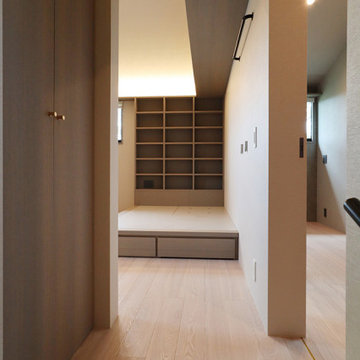
Inspiration pour un petit couloir minimaliste avec un mur beige, parquet clair, un sol beige, un plafond en papier peint et du papier peint.
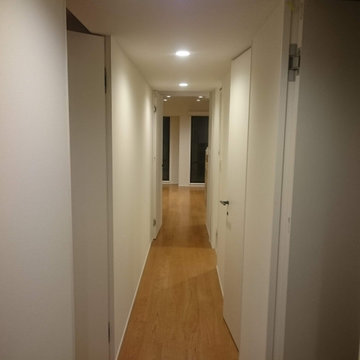
廊下空間のデザイン施工。
フルスケルトンから施工、フローリング新規貼り、ダウンライト新設、建具新設。
Cette image montre un couloir minimaliste de taille moyenne avec un sol en bois brun, un sol beige, un plafond en papier peint et du papier peint.
Cette image montre un couloir minimaliste de taille moyenne avec un sol en bois brun, un sol beige, un plafond en papier peint et du papier peint.
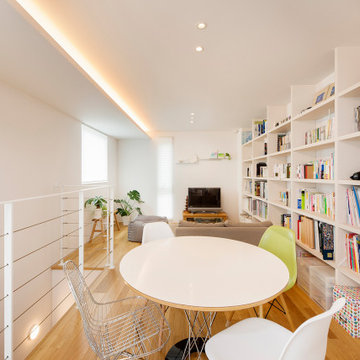
PHOTO CONTEST 2018 応募作品
[コメント]
手摺壁の存在感を消したいという設計意図に対して、スリムなデザインの手摺を採用しました。
設計者の希望するメーカーのワイヤーに変更して頂いたり、子どもの安全性に対して考慮するため、ワイヤーの本数を増やすなどの注文にも対応頂き満足しています。
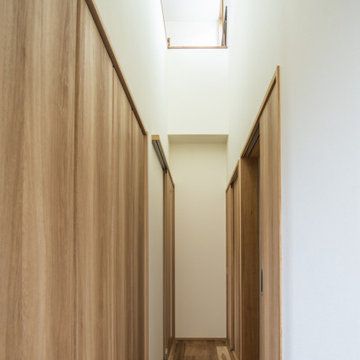
薪ストーブの世界最高峰スキャンサームをつけたい。
高性能な住宅でゆったり火を眺めて過ごすリビングをつくった。
素足に針葉樹のような温もりを感じることができるくるみの無垢フローリング。
ウォールナットをたくさんつかって落ち着いたコーディネートを。
毎日の家事が楽になる日々の暮らしを想像して。
家族のためだけの動線を考え、たったひとつ間取りを一緒に考えた。
そして、家族の想いがまたひとつカタチになりました。
外皮平均熱貫流率(UA値) : 0.46W/m2・K
断熱等性能等級 : 等級[4]
一次エネルギー消費量等級 : 等級[5]
構造計算:許容応力度計算
仕様:
長期優良住宅認定
性能向上計画認定住宅
地域型グリーン化事業(高度省エネ型)

Cette photo montre un couloir moderne avec un mur blanc, parquet clair, un sol beige, un plafond en papier peint et du papier peint.
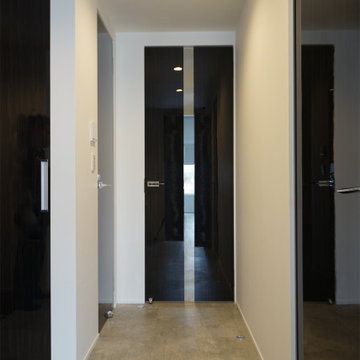
Réalisation d'un couloir minimaliste de taille moyenne avec un mur blanc, un sol gris, un plafond en papier peint et du papier peint.
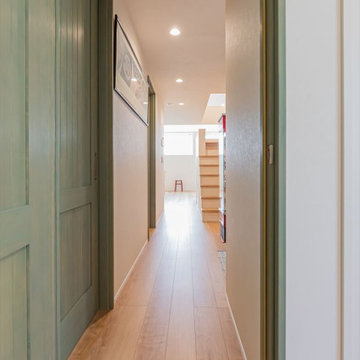
室内の扉は無垢材を使用。
色目はやわらかいグリーン系を選ぶことで、ほどよい存在感に。
Idées déco pour un couloir moderne de taille moyenne avec un mur blanc, parquet clair, un sol beige, un plafond en papier peint et du papier peint.
Idées déco pour un couloir moderne de taille moyenne avec un mur blanc, parquet clair, un sol beige, un plafond en papier peint et du papier peint.
Idées déco de couloirs modernes avec un plafond en papier peint
1