Idées déco de couloirs modernes avec un sol en bois brun
Trier par :
Budget
Trier par:Populaires du jour
1 - 20 sur 1 815 photos

Fully integrated Signature Estate featuring Creston controls and Crestron panelized lighting, and Crestron motorized shades and draperies, whole-house audio and video, HVAC, voice and video communication atboth both the front door and gate. Modern, warm, and clean-line design, with total custom details and finishes. The front includes a serene and impressive atrium foyer with two-story floor to ceiling glass walls and multi-level fire/water fountains on either side of the grand bronze aluminum pivot entry door. Elegant extra-large 47'' imported white porcelain tile runs seamlessly to the rear exterior pool deck, and a dark stained oak wood is found on the stairway treads and second floor. The great room has an incredible Neolith onyx wall and see-through linear gas fireplace and is appointed perfectly for views of the zero edge pool and waterway. The center spine stainless steel staircase has a smoked glass railing and wood handrail. Master bath features freestanding tub and double steam shower.
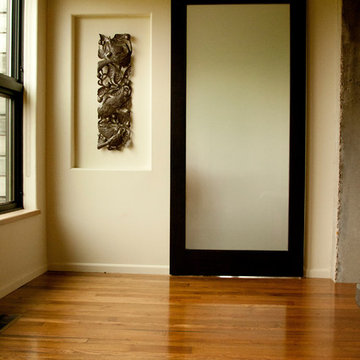
The change in flooring in the sunroom gives a beautiful division, creating a new atmosphere. It allows a section for recreation, while leaving a space for a more relaxed environment. The sliding door adds a beautiful touch. Designed and Constructed by John Mast Construction, Photo by Caleb Mast
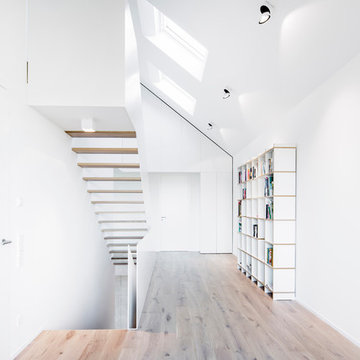
Einfamilienhaus
Fotografie: Jörg Jäger
Architektur: Frey Architekten
Lichplanung: Schatz + Lichtdesign
Idée de décoration pour un couloir minimaliste avec un mur blanc et un sol en bois brun.
Idée de décoration pour un couloir minimaliste avec un mur blanc et un sol en bois brun.
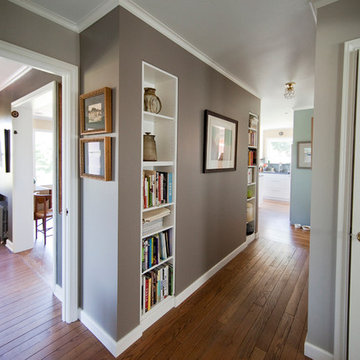
Sara Soko Photography
Inspiration pour un couloir minimaliste avec un mur gris et un sol en bois brun.
Inspiration pour un couloir minimaliste avec un mur gris et un sol en bois brun.
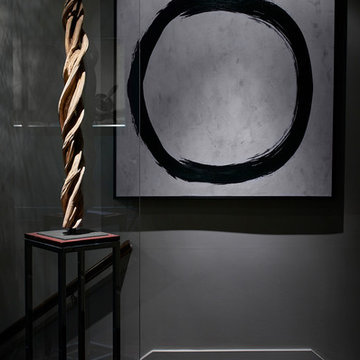
Interior design by Marae Simone
Photography by Marc Mauldin
Réalisation d'un couloir minimaliste de taille moyenne avec un mur gris, un sol en bois brun et un sol marron.
Réalisation d'un couloir minimaliste de taille moyenne avec un mur gris, un sol en bois brun et un sol marron.
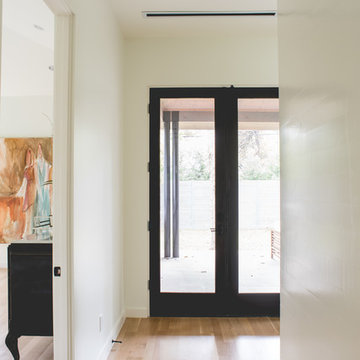
Costa Christ Media
Exemple d'un couloir moderne de taille moyenne avec un mur blanc et un sol en bois brun.
Exemple d'un couloir moderne de taille moyenne avec un mur blanc et un sol en bois brun.
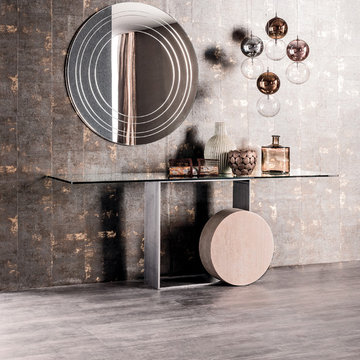
Museum Console Table elevates age-old Italian craftsmanship to brilliant stylistic heights with its unique silhouette and use of timeless materials. Designed by Andrea Lucatello for Cattelan Italia and manufactured in Italy, Museum Console features a white Carrara marble or travertine cylinder complimented by varnished steel, copper, white or graphite lacquered steel structure. Museum Console Table is further enhanced by its availability in four sizes and its clear tempered glass top that denotes a perfect view of the base.
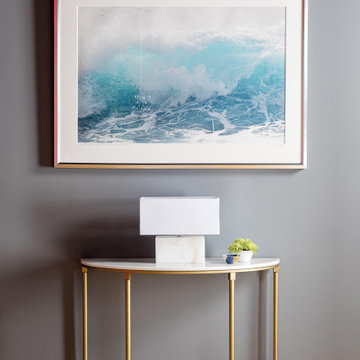
This design scheme blends femininity, sophistication, and the bling of Art Deco with earthy, natural accents. An amoeba-shaped rug breaks the linearity in the living room that’s furnished with a lady bug-red sleeper sofa with gold piping and another curvy sofa. These are juxtaposed with chairs that have a modern Danish flavor, and the side tables add an earthy touch. The dining area can be used as a work station as well and features an elliptical-shaped table with gold velvet upholstered chairs and bubble chandeliers. A velvet, aubergine headboard graces the bed in the master bedroom that’s painted in a subtle shade of silver. Abstract murals and vibrant photography complete the look. Photography by: Sean Litchfield
---
Project designed by Boston interior design studio Dane Austin Design. They serve Boston, Cambridge, Hingham, Cohasset, Newton, Weston, Lexington, Concord, Dover, Andover, Gloucester, as well as surrounding areas.
For more about Dane Austin Design, click here: https://daneaustindesign.com/
To learn more about this project, click here:
https://daneaustindesign.com/leather-district-loft
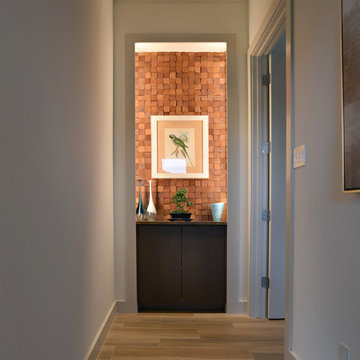
Simple white walls let the wood accents shine. Flooring, ceiling panel and accent wall pull in different shades of warm and cool browns.
Réalisation d'un couloir minimaliste de taille moyenne avec un mur blanc, un sol en bois brun et un sol marron.
Réalisation d'un couloir minimaliste de taille moyenne avec un mur blanc, un sol en bois brun et un sol marron.
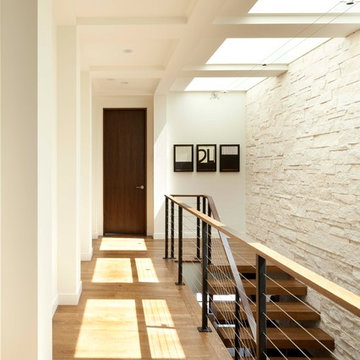
Steve Henke
Idées déco pour un couloir moderne avec un mur blanc et un sol en bois brun.
Idées déco pour un couloir moderne avec un mur blanc et un sol en bois brun.
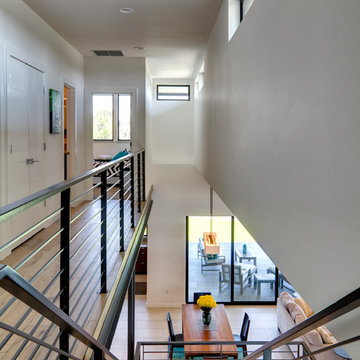
Steve Keating
Cette image montre un couloir minimaliste de taille moyenne avec un mur blanc et un sol en bois brun.
Cette image montre un couloir minimaliste de taille moyenne avec un mur blanc et un sol en bois brun.
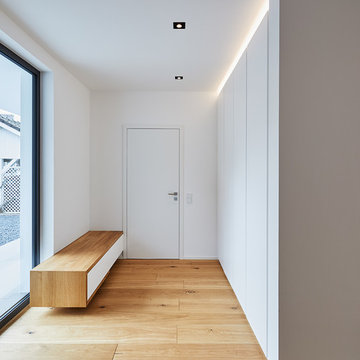
Architektur: @ Klaus Maes, Bornheim / www.klausmaes.de
Fotografien: © Philip Kistner / www.philipkistner.com
Idées déco pour un couloir moderne de taille moyenne avec un mur blanc, un sol en bois brun et un sol marron.
Idées déco pour un couloir moderne de taille moyenne avec un mur blanc, un sol en bois brun et un sol marron.
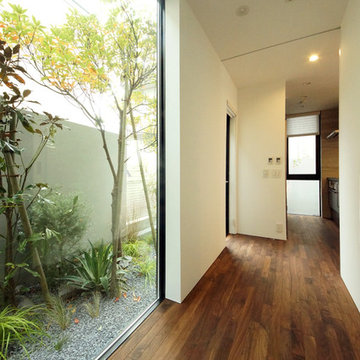
二世帯住宅の1階・ご両親の住まいの玄関には大きな開口を設け、外の植栽を楽しめる工夫をしました。落葉樹を植え、季節感を感じられる演出です。正面にあるサニタリールーム、その奥の寝室からも景色をのぞめるよう、開口の位置を計算してつくられています。
Idée de décoration pour un couloir minimaliste avec un mur blanc, un sol en bois brun et un sol marron.
Idée de décoration pour un couloir minimaliste avec un mur blanc, un sol en bois brun et un sol marron.
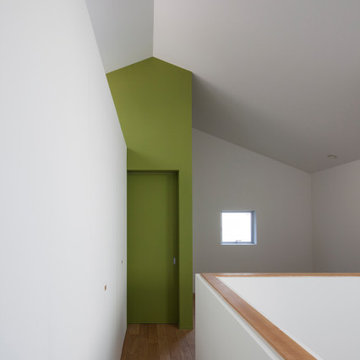
写真 | 堀 隆之
Cette photo montre un petit couloir moderne avec un mur blanc, un sol en bois brun et un sol marron.
Cette photo montre un petit couloir moderne avec un mur blanc, un sol en bois brun et un sol marron.
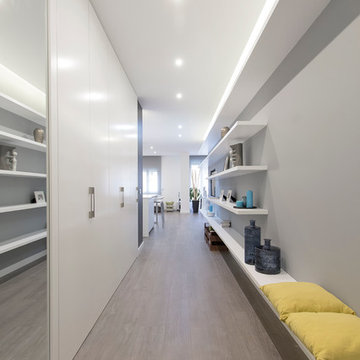
Carlos Antón Fotografía
Idée de décoration pour un grand couloir minimaliste avec un mur gris et un sol en bois brun.
Idée de décoration pour un grand couloir minimaliste avec un mur gris et un sol en bois brun.
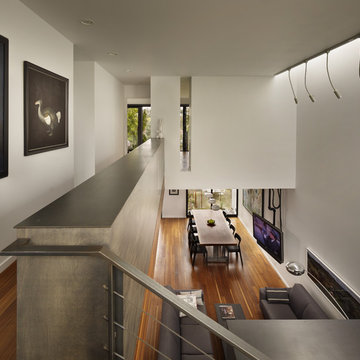
This Seattle modern house by chadbourne + doss architects provides open spaces for living and entertaining. A library is enclosed in the guard rail and overlooks the Great Room below.
Photo by Benjamin Benschneider
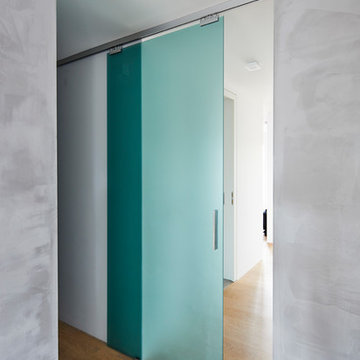
Réalisation d'un couloir minimaliste de taille moyenne avec un mur gris, un sol en bois brun et un sol marron.
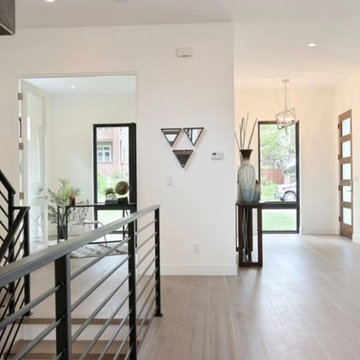
Exciting looks for a refined hallway interior. Unique decor, plush seating arrangements, and elegant wall decor. Make sure no corner is left untouched and add a luxe look to your hallway interiors!
Project designed by Denver, Colorado interior designer Margarita Bravo. She serves Denver as well as surrounding areas such as Cherry Hills Village, Englewood, Greenwood Village, and Bow Mar.
For more about MARGARITA BRAVO, click here: https://www.margaritabravo.com/

Architect: Amanda Martocchio Architecture & Design
Photography: Michael Moran
Project Year:2016
This LEED-certified project was a substantial rebuild of a 1960's home, preserving the original foundation to the extent possible, with a small amount of new area, a reconfigured floor plan, and newly envisioned massing. The design is simple and modern, with floor to ceiling glazing along the rear, connecting the interior living spaces to the landscape. The design process was informed by building science best practices, including solar orientation, triple glazing, rain-screen exterior cladding, and a thermal envelope that far exceeds code requirements.
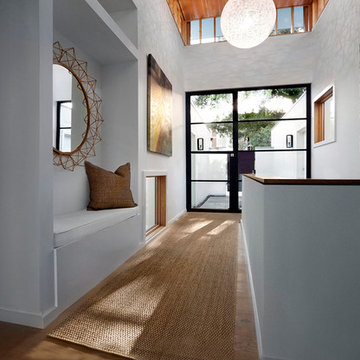
Cette image montre un grand couloir minimaliste avec un mur blanc et un sol en bois brun.
Idées déco de couloirs modernes avec un sol en bois brun
1