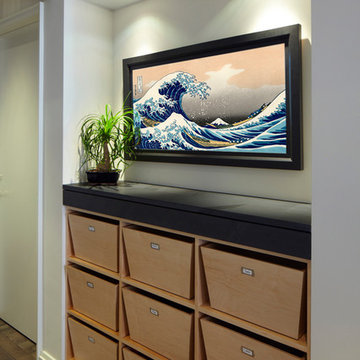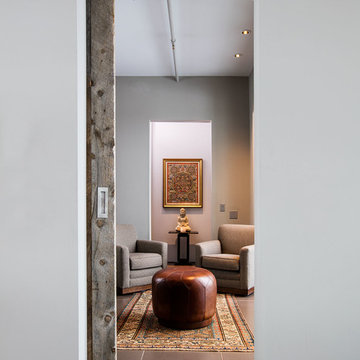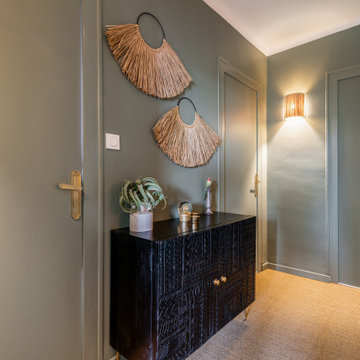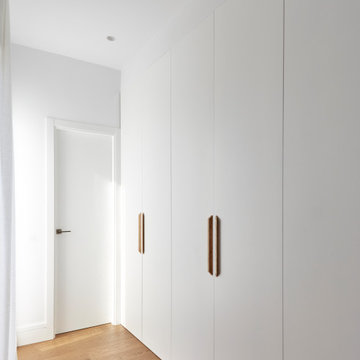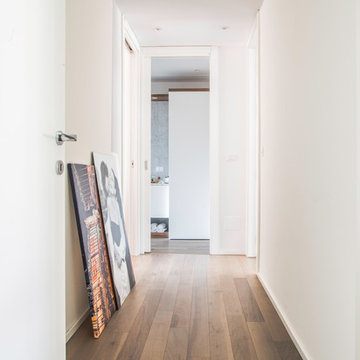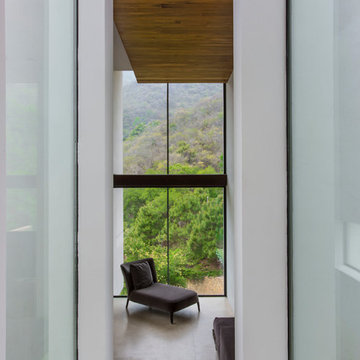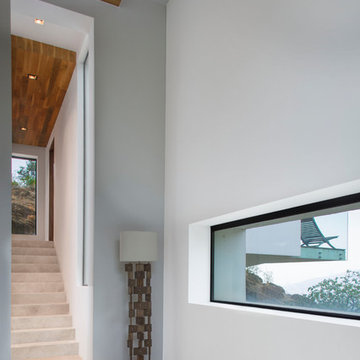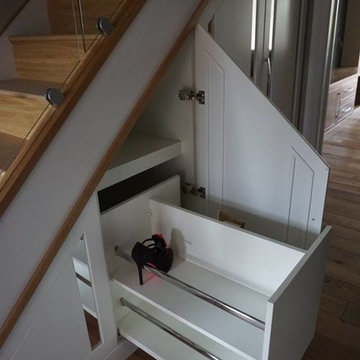Idées déco de couloirs modernes
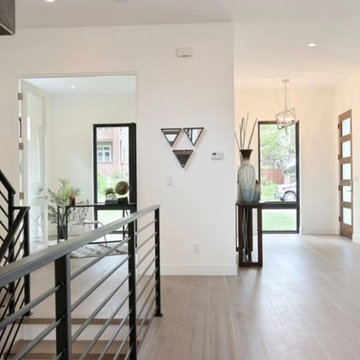
Exciting looks for a refined hallway interior. Unique decor, plush seating arrangements, and elegant wall decor. Make sure no corner is left untouched and add a luxe look to your hallway interiors!
Project designed by Denver, Colorado interior designer Margarita Bravo. She serves Denver as well as surrounding areas such as Cherry Hills Village, Englewood, Greenwood Village, and Bow Mar.
For more about MARGARITA BRAVO, click here: https://www.margaritabravo.com/
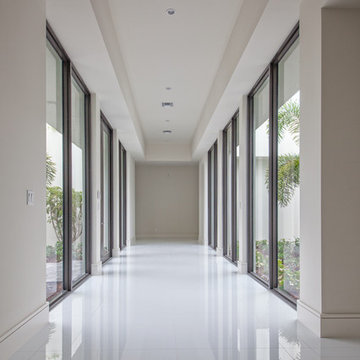
Idée de décoration pour un grand couloir minimaliste avec un mur gris et un sol blanc.

Full gut renovation and facade restoration of an historic 1850s wood-frame townhouse. The current owners found the building as a decaying, vacant SRO (single room occupancy) dwelling with approximately 9 rooming units. The building has been converted to a two-family house with an owner’s triplex over a garden-level rental.
Due to the fact that the very little of the existing structure was serviceable and the change of occupancy necessitated major layout changes, nC2 was able to propose an especially creative and unconventional design for the triplex. This design centers around a continuous 2-run stair which connects the main living space on the parlor level to a family room on the second floor and, finally, to a studio space on the third, thus linking all of the public and semi-public spaces with a single architectural element. This scheme is further enhanced through the use of a wood-slat screen wall which functions as a guardrail for the stair as well as a light-filtering element tying all of the floors together, as well its culmination in a 5’ x 25’ skylight.
Trouvez le bon professionnel près de chez vous
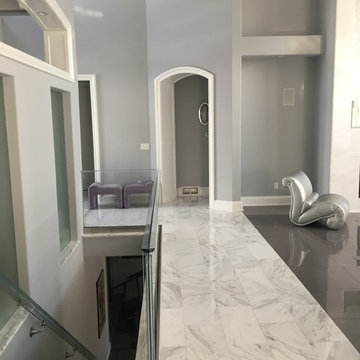
Exemple d'un couloir moderne de taille moyenne avec un mur gris et un sol en marbre.
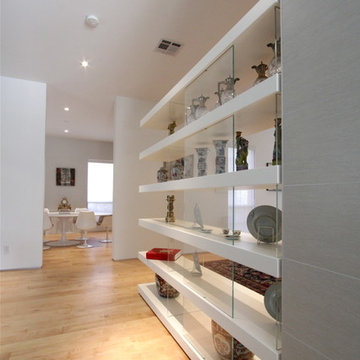
A project for a professional couple, this project explores how to transform a commodity builder Georgian house into an open flowing modern space. The interior of the existing house was modified to open up spaces and integrate the main living areas with the garden and pool. Concieved as a private gallery, the house now features display areas for the owner’s fine art collection.
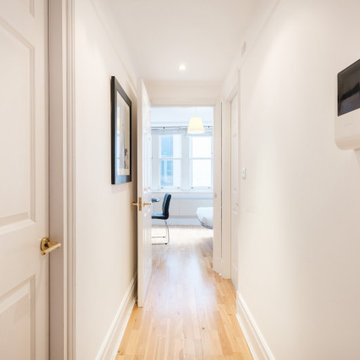
Corridors and hallways are often neglected spaces in a building's design, but they can have a significant impact on the overall feel and usability of a space. From providing storage and display opportunities to improving traffic flow, a well-designed corridor or hallway can make all the difference in a building's functionality and aesthetic.
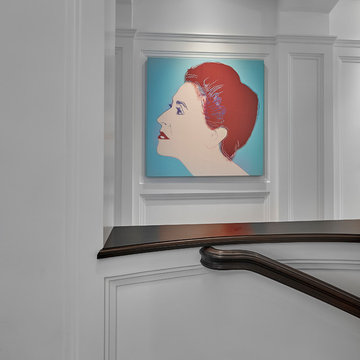
Aménagement d'un couloir moderne de taille moyenne avec un mur blanc, parquet foncé et un sol marron.
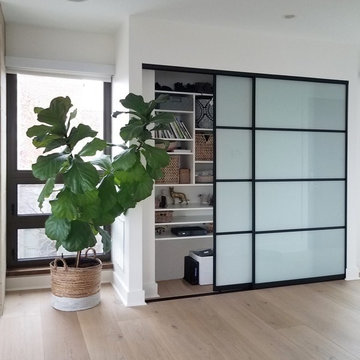
Idées déco pour un couloir moderne de taille moyenne avec un mur blanc, parquet clair et un sol beige.
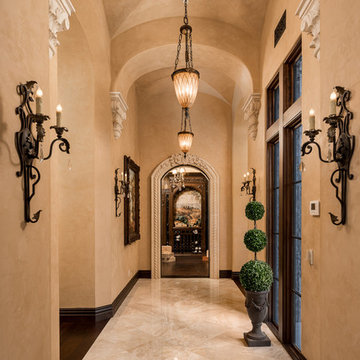
Marble floors, wall sconces, custom lighting fixtures, arched entryways, and custom millwork and molding throughout!
Idée de décoration pour un grand couloir minimaliste avec un mur gris, un sol en marbre et un sol gris.
Idée de décoration pour un grand couloir minimaliste avec un mur gris, un sol en marbre et un sol gris.

Architect: Amanda Martocchio Architecture & Design
Photography: Michael Moran
Project Year:2016
This LEED-certified project was a substantial rebuild of a 1960's home, preserving the original foundation to the extent possible, with a small amount of new area, a reconfigured floor plan, and newly envisioned massing. The design is simple and modern, with floor to ceiling glazing along the rear, connecting the interior living spaces to the landscape. The design process was informed by building science best practices, including solar orientation, triple glazing, rain-screen exterior cladding, and a thermal envelope that far exceeds code requirements.
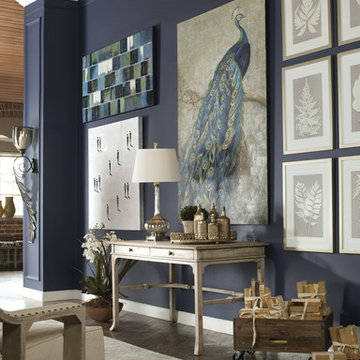
Inspiration pour un couloir minimaliste de taille moyenne avec un mur bleu, parquet foncé et un sol marron.
Idées déco de couloirs modernes
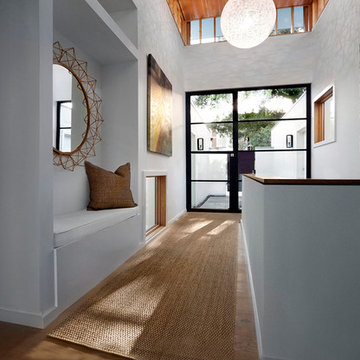
Cette image montre un grand couloir minimaliste avec un mur blanc et un sol en bois brun.
8
