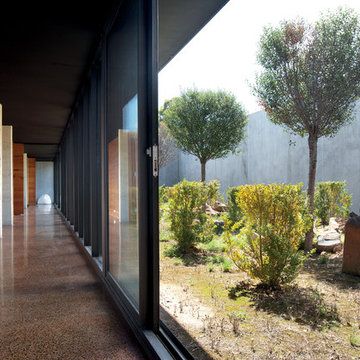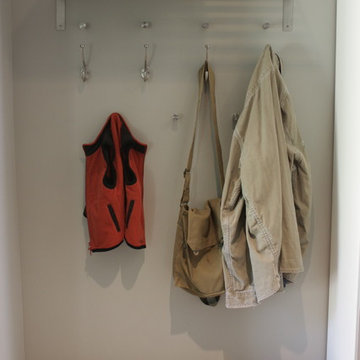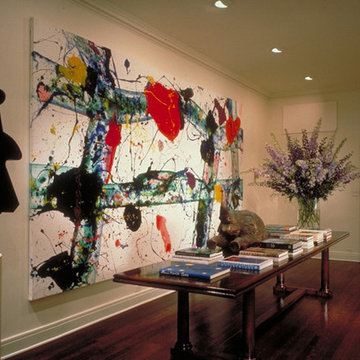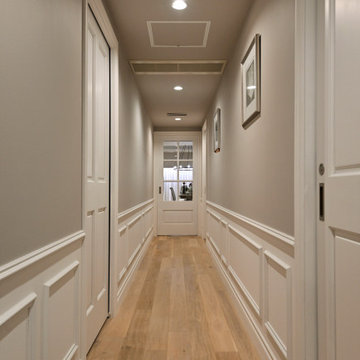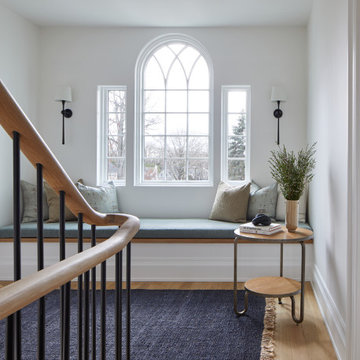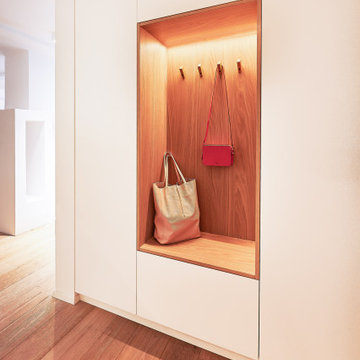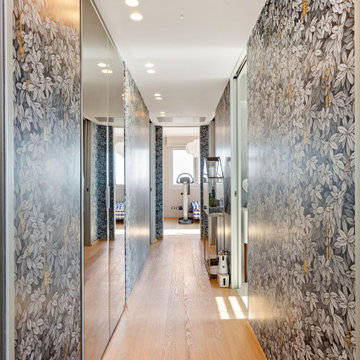Idées déco de couloirs modernes
Trier par :
Budget
Trier par:Populaires du jour
21 - 40 sur 39 567 photos
1 sur 2
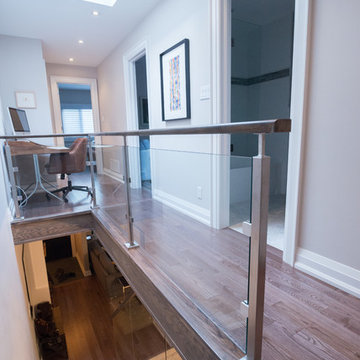
Alex Nirta
Exemple d'un petit couloir moderne avec un mur gris, un sol en bois brun et un sol marron.
Exemple d'un petit couloir moderne avec un mur gris, un sol en bois brun et un sol marron.
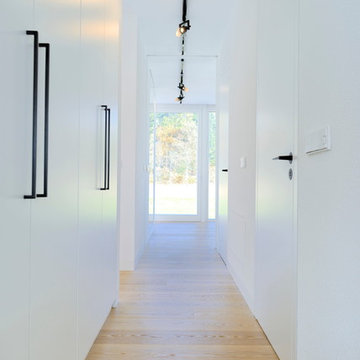
Peters Fotodesign Michael Christian Peters
Inspiration pour un couloir minimaliste de taille moyenne avec un mur blanc et parquet clair.
Inspiration pour un couloir minimaliste de taille moyenne avec un mur blanc et parquet clair.
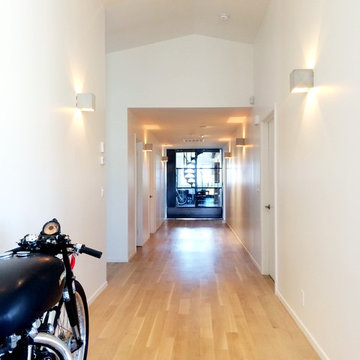
Réalisation d'un couloir minimaliste de taille moyenne avec un mur blanc et parquet clair.
Trouvez le bon professionnel près de chez vous
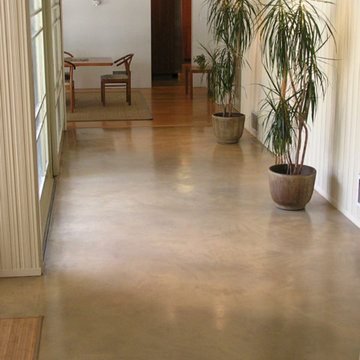
This is a concrete topping with acid stain and sealer.
Cette photo montre un couloir moderne avec sol en béton ciré.
Cette photo montre un couloir moderne avec sol en béton ciré.
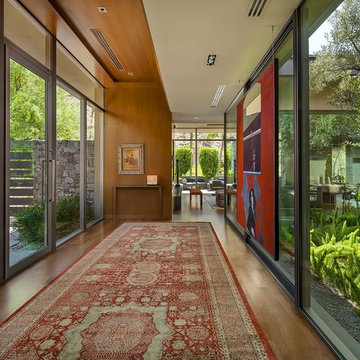
The foyer sets the tone for the home, refined yet welcoming, connected to the outdoors, and inspired by the art collection. The warm character of the wood paneling is complemented by the glass walls.
Photo credits: Michael Baxter
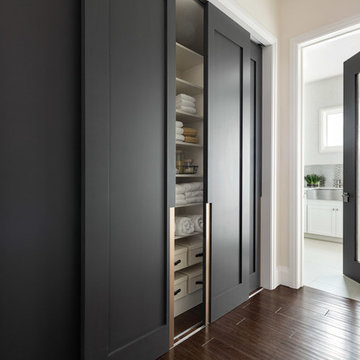
TruStile Modern Door Collection - TM1000 in MDF with Square Stick (SS) sticking and Flat (C) panel. Two pairs of bypass closet doors feature Chemetal insert. Laundry room door features 3Form resin insert.
Trent Bell Photography

Glass sliding doors and bridge that connects the master bedroom and ensuite with front of house. Doors fully open to reconnect the courtyard and a water feature has been built to give the bridge a floating effect from side angles. LED strip lighting has been embedded into the timber tiles to light the space at night.
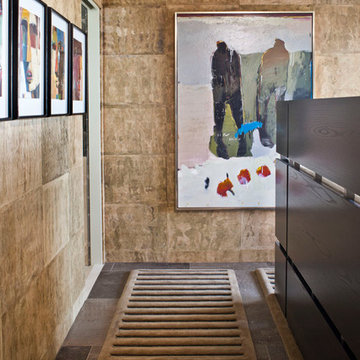
Photo by Grey Crawford.
The furnishings in this custom luxury home are from high-end design trade showrooms.
Handmade Barksin wallcovering is from Caba Company. The art series behind the bed is by Suhas Bhujbal, purchased at Sue Greenwood Fine Art.
Published in Luxe magazine Fall 2011.
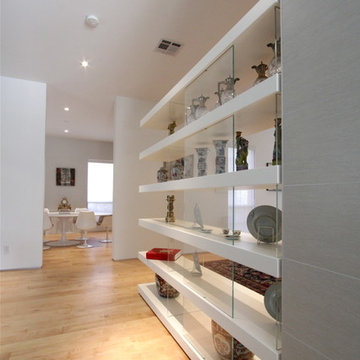
A project for a professional couple, this project explores how to transform a commodity builder Georgian house into an open flowing modern space. The interior of the existing house was modified to open up spaces and integrate the main living areas with the garden and pool. Concieved as a private gallery, the house now features display areas for the owner’s fine art collection.
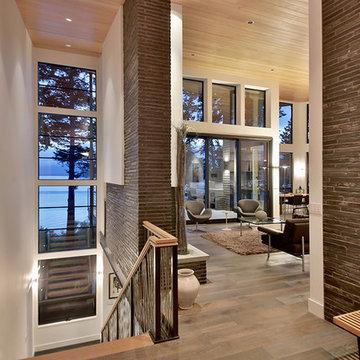
Exemple d'un couloir moderne de taille moyenne avec un mur blanc, un sol en bois brun et un sol marron.

This family has a lot children. This long hallway filled with bench seats that lift up to allow storage of any item they may need. Photography by Greg Hoppe
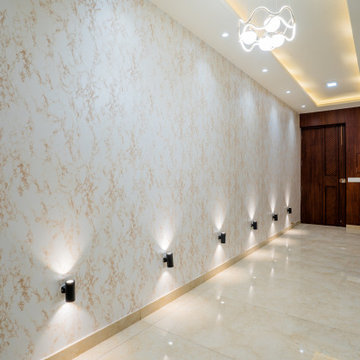
Entry designed in combination of veneer panel on the entry door. Dhawal is highlighted with a wallpaper and focus lights.
Idées déco pour un couloir moderne.
Idées déco pour un couloir moderne.
Idées déco de couloirs modernes

Fully integrated Signature Estate featuring Creston controls and Crestron panelized lighting, and Crestron motorized shades and draperies, whole-house audio and video, HVAC, voice and video communication atboth both the front door and gate. Modern, warm, and clean-line design, with total custom details and finishes. The front includes a serene and impressive atrium foyer with two-story floor to ceiling glass walls and multi-level fire/water fountains on either side of the grand bronze aluminum pivot entry door. Elegant extra-large 47'' imported white porcelain tile runs seamlessly to the rear exterior pool deck, and a dark stained oak wood is found on the stairway treads and second floor. The great room has an incredible Neolith onyx wall and see-through linear gas fireplace and is appointed perfectly for views of the zero edge pool and waterway. The center spine stainless steel staircase has a smoked glass railing and wood handrail. Master bath features freestanding tub and double steam shower.
2
