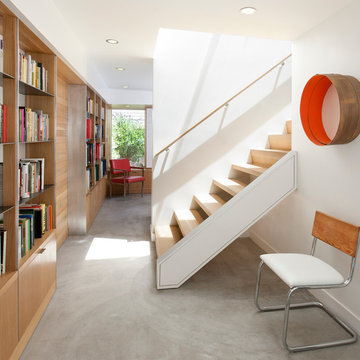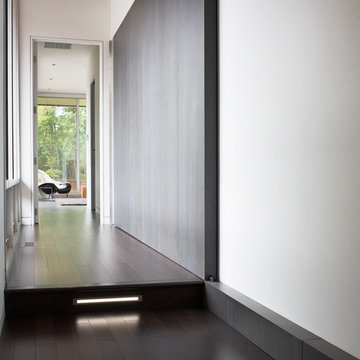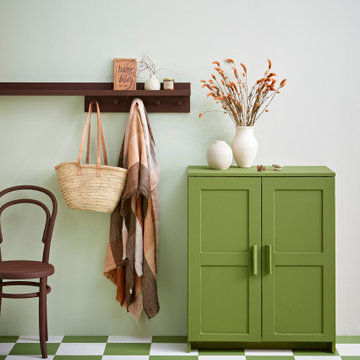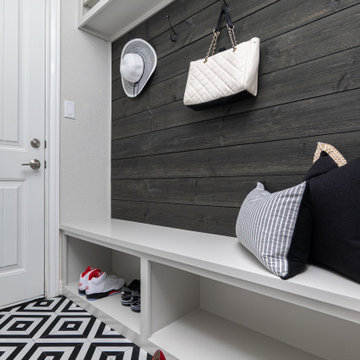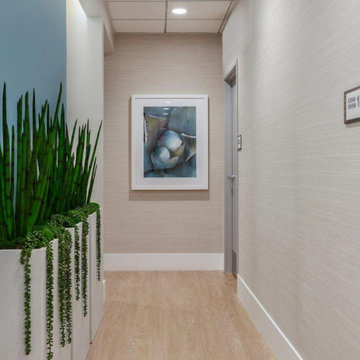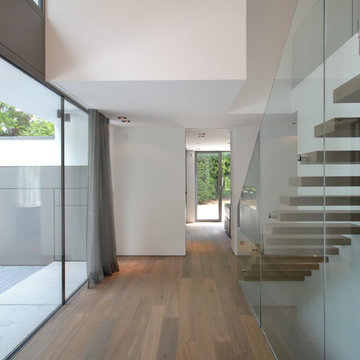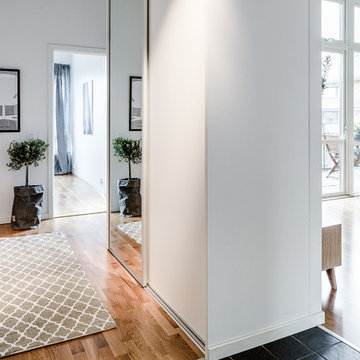Idées déco de couloirs modernes
Trier par :
Budget
Trier par:Populaires du jour
141 - 160 sur 39 562 photos
1 sur 2
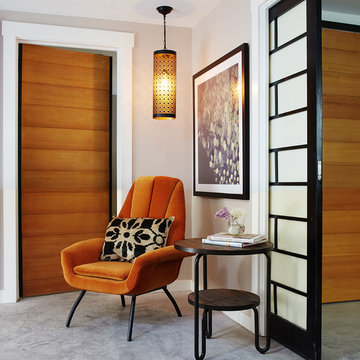
Brad Knipstein
Inspiration pour un couloir minimaliste de taille moyenne avec un mur beige et sol en béton ciré.
Inspiration pour un couloir minimaliste de taille moyenne avec un mur beige et sol en béton ciré.
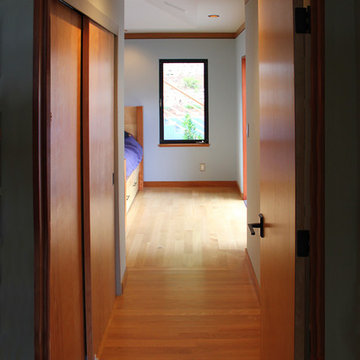
AFTER: Hallway to back master bedroom, same location New closets take advantage of hall area. Window beyond beckons/ creates sightline.
Idées déco pour un couloir moderne.
Idées déco pour un couloir moderne.
Trouvez le bon professionnel près de chez vous
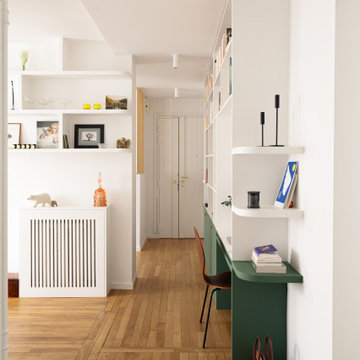
La bibliothèque multifonctionnelle accentue la profondeur de ce long couloir et se transforme en bureau côté salle à manger. Cela permet d'optimiser l'utilisation de l'espace et de créer une zone de travail fonctionnelle qui reste fidèle à l'esthétique globale de l’appartement.
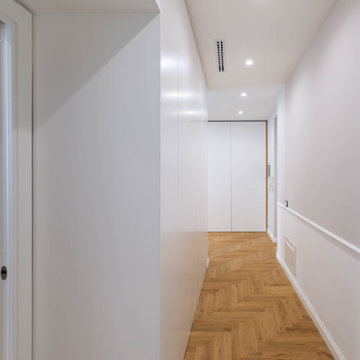
Idée de décoration pour un grand couloir minimaliste avec un mur beige, parquet clair, un plafond décaissé et boiseries.

The house was designed in an 'upside-down' arrangement, with kitchen, dining, living and the master bedroom at first floor to maximise views and light. Bedrooms, gym, home office and TV room are all located at ground floor in a u-shaped arrangement that frame a central courtyard. The front entrance leads into the main access spine of the home, which borders the glazed courtyard. A bright yellow steel and timber staircase leads directly up into the main living area, with a large roof light above that pours light into the hall. The interior decor is bright and modern, with key areas in the palette of whites and greys picked out in luminescent neon lighting and colours.
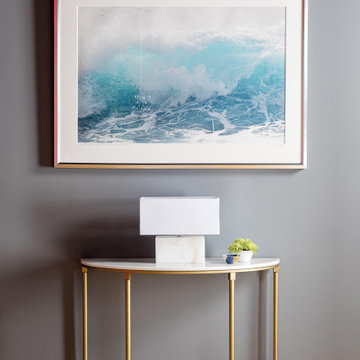
This design scheme blends femininity, sophistication, and the bling of Art Deco with earthy, natural accents. An amoeba-shaped rug breaks the linearity in the living room that’s furnished with a lady bug-red sleeper sofa with gold piping and another curvy sofa. These are juxtaposed with chairs that have a modern Danish flavor, and the side tables add an earthy touch. The dining area can be used as a work station as well and features an elliptical-shaped table with gold velvet upholstered chairs and bubble chandeliers. A velvet, aubergine headboard graces the bed in the master bedroom that’s painted in a subtle shade of silver. Abstract murals and vibrant photography complete the look. Photography by: Sean Litchfield
---
Project designed by Boston interior design studio Dane Austin Design. They serve Boston, Cambridge, Hingham, Cohasset, Newton, Weston, Lexington, Concord, Dover, Andover, Gloucester, as well as surrounding areas.
For more about Dane Austin Design, click here: https://daneaustindesign.com/
To learn more about this project, click here:
https://daneaustindesign.com/leather-district-loft

Photo Credits: Anna Stathaki
Réalisation d'un petit couloir minimaliste avec un mur gris, un sol en carrelage de céramique et un sol blanc.
Réalisation d'un petit couloir minimaliste avec un mur gris, un sol en carrelage de céramique et un sol blanc.
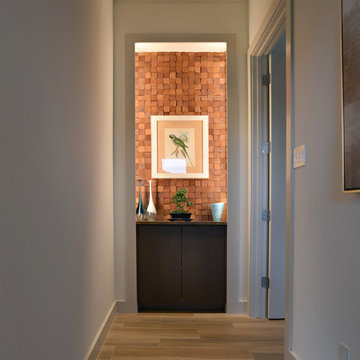
Simple white walls let the wood accents shine. Flooring, ceiling panel and accent wall pull in different shades of warm and cool browns.
Réalisation d'un couloir minimaliste de taille moyenne avec un mur blanc, un sol en bois brun et un sol marron.
Réalisation d'un couloir minimaliste de taille moyenne avec un mur blanc, un sol en bois brun et un sol marron.

The extensive floor-ceiling built-in shelving and cupboards for shoes and accessories in this area maximises the amount of storage space on the right. On the left a utility area has been built in and hidden away with tall sliding doors, for when not in use. This relatively small area has been planned to allow to maximum storage, to suit the clients and keep things neat and tidy.
See more of this project at https://absoluteprojectmanagement.com/portfolio/kiran-islington/
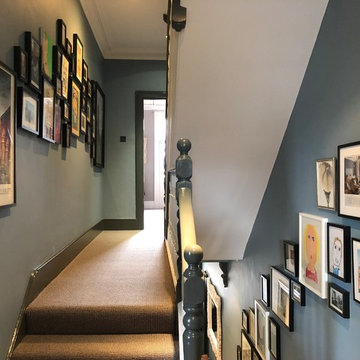
landing
staircase
hallway
gallery wall
Idées déco pour un couloir moderne avec un mur bleu et moquette.
Idées déco pour un couloir moderne avec un mur bleu et moquette.
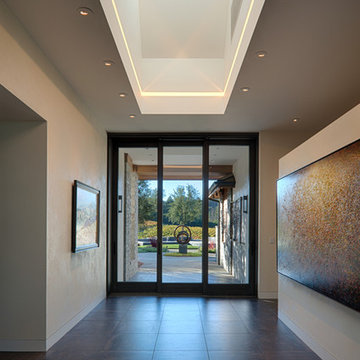
Idées déco pour un couloir moderne de taille moyenne avec un mur beige et un sol en carrelage de porcelaine.
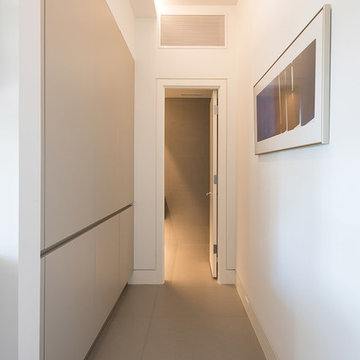
A tech-savvy family looks to Cantoni designer George Saba and architect Keith Messick to engineer the ultimate modern marvel in Houston’s Bunker Hill neighborhood.
Photos By: Michael Hunter & Taggart Sorensen
Idées déco de couloirs modernes
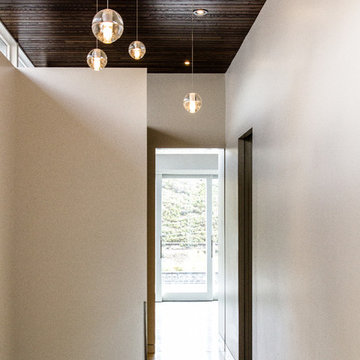
Sparano + Mooney Architecture
Cette image montre un petit couloir minimaliste avec un mur blanc et sol en béton ciré.
Cette image montre un petit couloir minimaliste avec un mur blanc et sol en béton ciré.
8
