Idées déco de couloirs montagne avec différents designs de plafond
Trier par :
Budget
Trier par:Populaires du jour
1 - 20 sur 137 photos
1 sur 3

An intimate sitting area between the mud room and the kitchen fills and otherwise empty space.
Cette image montre un couloir chalet en bois avec un sol en bois brun et un plafond en bois.
Cette image montre un couloir chalet en bois avec un sol en bois brun et un plafond en bois.
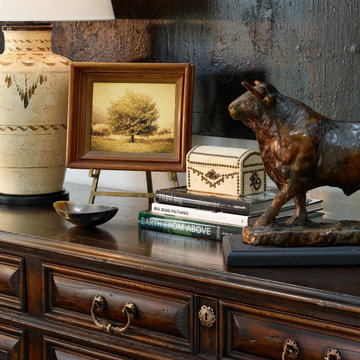
Idée de décoration pour un grand couloir chalet avec un mur blanc, un sol en carrelage de céramique, un sol beige et un plafond voûté.
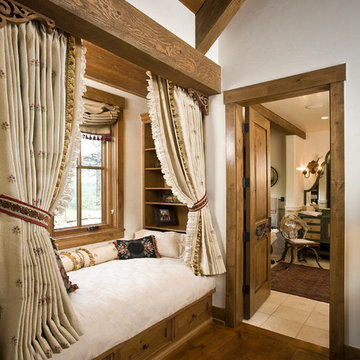
Cette photo montre un couloir montagne avec un mur blanc, un sol en bois brun, un sol marron et poutres apparentes.

玄関ホールとオープンだった、洗面脱衣室を間仕切り、廊下と分離をしました。
リビングの引戸も取り去って、明るく、効率的な廊下にリノベーションをしました。
Réalisation d'un couloir chalet avec un mur blanc, un sol en contreplaqué, un sol marron, un plafond en papier peint et du papier peint.
Réalisation d'un couloir chalet avec un mur blanc, un sol en contreplaqué, un sol marron, un plafond en papier peint et du papier peint.

Loft Sitting Area with Built-In Window Seats and Shelves. Custom Wood and Iron Railing, Wood Floors and Ceiling.
Cette image montre un petit couloir chalet avec un mur beige, un sol en bois brun, un sol marron et un plafond en bois.
Cette image montre un petit couloir chalet avec un mur beige, un sol en bois brun, un sol marron et un plafond en bois.

Nos encontramos ante una vivienda en la calle Verdi de geometría alargada y muy compartimentada. El reto está en conseguir que la luz que entra por la fachada principal y el patio de isla inunde todos los espacios de la vivienda que anteriormente quedaban oscuros.
Trabajamos para encontrar una distribución diáfana para que la luz cruce todo el espacio. Aun así, se diseñan dos puertas correderas que permiten separar la zona de día de la de noche cuando se desee, pero que queden totalmente escondidas cuando se quiere todo abierto, desapareciendo por completo.

Aménagement d'un couloir montagne avec un mur blanc, un sol en bois brun, un sol marron, un plafond voûté et un plafond en bois.
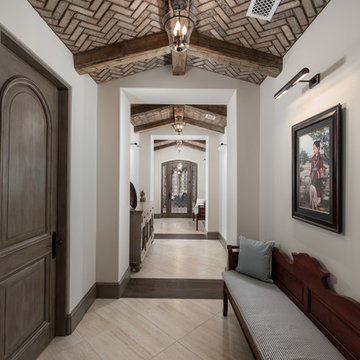
Custom hallway with brick ceilings, exposed beams, custom lighting fixtures, and wall sconces.
Idée de décoration pour un très grand couloir chalet avec un mur blanc, parquet foncé, un sol multicolore et poutres apparentes.
Idée de décoration pour un très grand couloir chalet avec un mur blanc, parquet foncé, un sol multicolore et poutres apparentes.
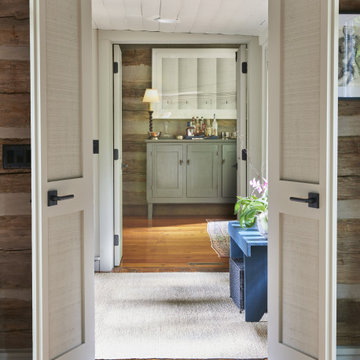
Gorgeous remodel of the master bedroom hallway in a historic home.
Exemple d'un couloir montagne en bois avec un mur gris, un sol en bois brun, un sol marron et poutres apparentes.
Exemple d'un couloir montagne en bois avec un mur gris, un sol en bois brun, un sol marron et poutres apparentes.
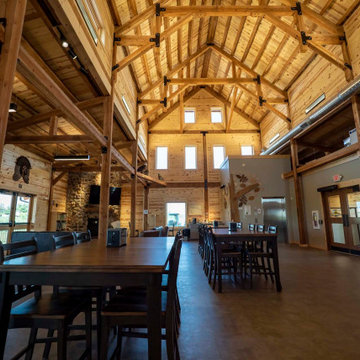
Raised center post and beam nature center interior
Inspiration pour un très grand couloir chalet avec un mur gris, un sol marron, un plafond voûté et du lambris de bois.
Inspiration pour un très grand couloir chalet avec un mur gris, un sol marron, un plafond voûté et du lambris de bois.

The client came to us to assist with transforming their small family cabin into a year-round residence that would continue the family legacy. The home was originally built by our client’s grandfather so keeping much of the existing interior woodwork and stone masonry fireplace was a must. They did not want to lose the rustic look and the warmth of the pine paneling. The view of Lake Michigan was also to be maintained. It was important to keep the home nestled within its surroundings.
There was a need to update the kitchen, add a laundry & mud room, install insulation, add a heating & cooling system, provide additional bedrooms and more bathrooms. The addition to the home needed to look intentional and provide plenty of room for the entire family to be together. Low maintenance exterior finish materials were used for the siding and trims as well as natural field stones at the base to match the original cabin’s charm.
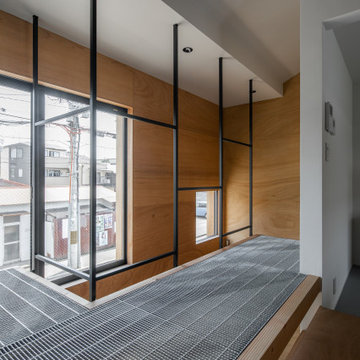
Idée de décoration pour un petit couloir chalet en bois avec un mur beige, un sol en bois brun, un sol beige et poutres apparentes.
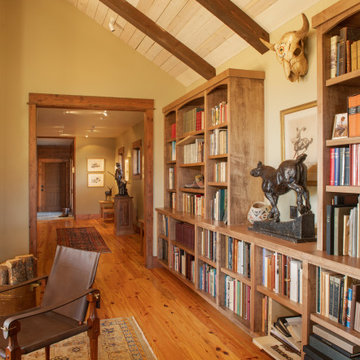
Idées déco pour un couloir montagne de taille moyenne avec un mur beige, parquet clair et un plafond voûté.

Kendrick's Cabin is a full interior remodel, turning a traditional mountain cabin into a modern, open living space.
The walls and ceiling were white washed to give a nice and bright aesthetic. White the original wood beams were kept dark to contrast the white. New, larger windows provide more natural light while making the space feel larger. Steel and metal elements are incorporated throughout the cabin to balance the rustic structure of the cabin with a modern and industrial element.

Little River Cabin Airbnb
Cette photo montre un couloir montagne en bois de taille moyenne avec un mur beige, un sol en contreplaqué, un sol beige et poutres apparentes.
Cette photo montre un couloir montagne en bois de taille moyenne avec un mur beige, un sol en contreplaqué, un sol beige et poutres apparentes.

Second Floor Hallway-Open to Kitchen, Living, Dining below
Cette photo montre un couloir montagne en bois de taille moyenne avec un sol en bois brun et un plafond en bois.
Cette photo montre un couloir montagne en bois de taille moyenne avec un sol en bois brun et un plafond en bois.
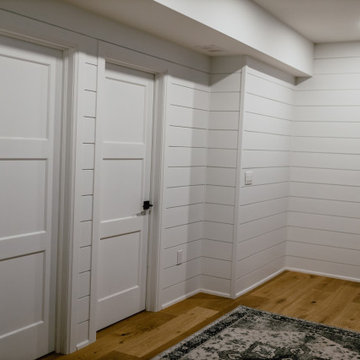
Inspiration pour un couloir chalet de taille moyenne avec un mur beige, un sol en bois brun, un sol multicolore, un plafond à caissons et du lambris de bois.
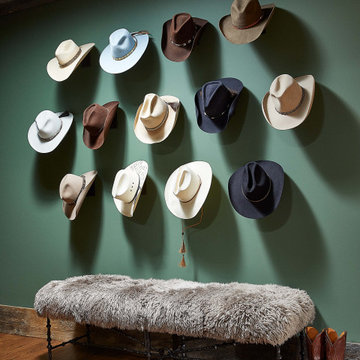
This hall is the epitome of Western-inspired design! The cowboy hat decals are accompanied with a turquoise painted wall, and a faux fur bench.
Inspiration pour un couloir chalet avec un mur vert, un sol en bois brun, un sol marron et un plafond en bois.
Inspiration pour un couloir chalet avec un mur vert, un sol en bois brun, un sol marron et un plafond en bois.

The client came to us to assist with transforming their small family cabin into a year-round residence that would continue the family legacy. The home was originally built by our client’s grandfather so keeping much of the existing interior woodwork and stone masonry fireplace was a must. They did not want to lose the rustic look and the warmth of the pine paneling. The view of Lake Michigan was also to be maintained. It was important to keep the home nestled within its surroundings.
There was a need to update the kitchen, add a laundry & mud room, install insulation, add a heating & cooling system, provide additional bedrooms and more bathrooms. The addition to the home needed to look intentional and provide plenty of room for the entire family to be together. Low maintenance exterior finish materials were used for the siding and trims as well as natural field stones at the base to match the original cabin’s charm.
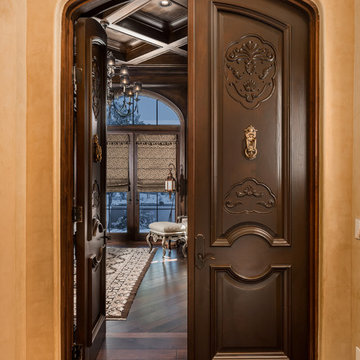
We love these French doors, the custom ceilings, millwork, molding, chandeliers and wood floors!
Réalisation d'un très grand couloir chalet avec un mur beige, parquet foncé, un sol marron et un plafond voûté.
Réalisation d'un très grand couloir chalet avec un mur beige, parquet foncé, un sol marron et un plafond voûté.
Idées déco de couloirs montagne avec différents designs de plafond
1