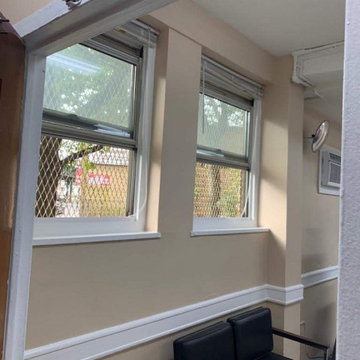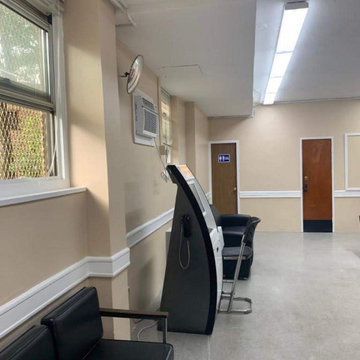Idées déco de couloirs montagne avec du lambris
Trier par :
Budget
Trier par:Populaires du jour
1 - 14 sur 14 photos
1 sur 3
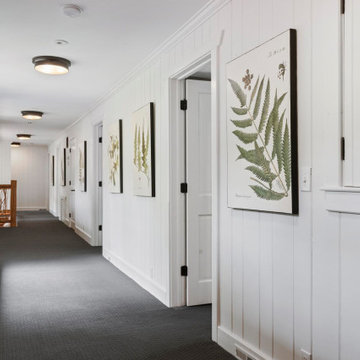
Idée de décoration pour un grand couloir chalet avec un mur blanc, moquette, un sol gris et du lambris.

The client came to us to assist with transforming their small family cabin into a year-round residence that would continue the family legacy. The home was originally built by our client’s grandfather so keeping much of the existing interior woodwork and stone masonry fireplace was a must. They did not want to lose the rustic look and the warmth of the pine paneling. The view of Lake Michigan was also to be maintained. It was important to keep the home nestled within its surroundings.
There was a need to update the kitchen, add a laundry & mud room, install insulation, add a heating & cooling system, provide additional bedrooms and more bathrooms. The addition to the home needed to look intentional and provide plenty of room for the entire family to be together. Low maintenance exterior finish materials were used for the siding and trims as well as natural field stones at the base to match the original cabin’s charm.
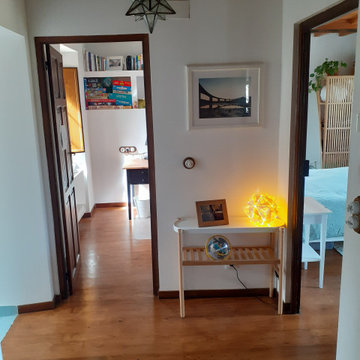
Inspiration pour un couloir chalet avec un mur blanc, un sol en bois brun, un sol marron, poutres apparentes et du lambris.
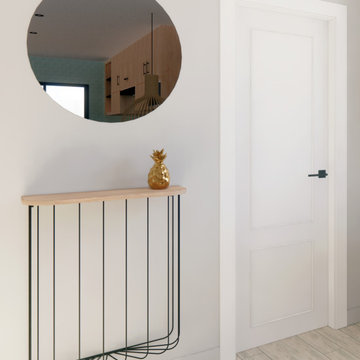
Aménagement d'un petit couloir montagne avec un mur blanc, un sol en carrelage de porcelaine et du lambris.
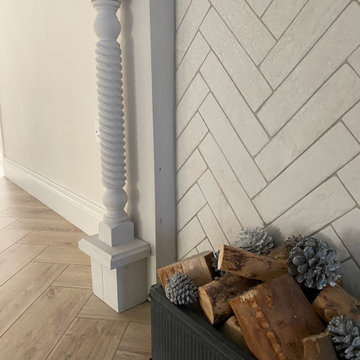
Hallway design using existing pine staircase which was painted Farraw and Ball ‘Off Black’ and covered with a leather trimmed steel grey runner. The walls are painted Farrow and Ball ‘Strong white’ and a faux fireplace was installed, the fire surround was painted ‘ Cornforth white’ and tiled with an off white brick tile in a herringbone pattern. The lights chosen are off white fisherman’s lights. The wall leading up the stairs features a gallery wall.
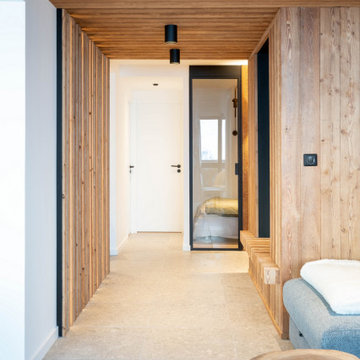
Rénovation complète d'un appartement dans la station de ski Les Ménuires.
Inspiration pour un couloir chalet avec un plafond en lambris de bois et du lambris.
Inspiration pour un couloir chalet avec un plafond en lambris de bois et du lambris.
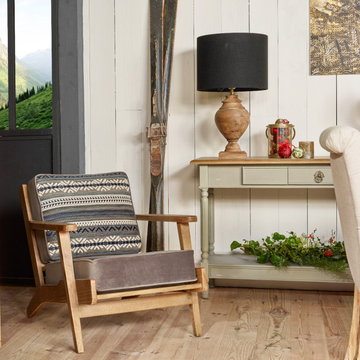
Idée de décoration pour un petit couloir chalet avec un mur blanc, parquet clair, un sol marron et du lambris.
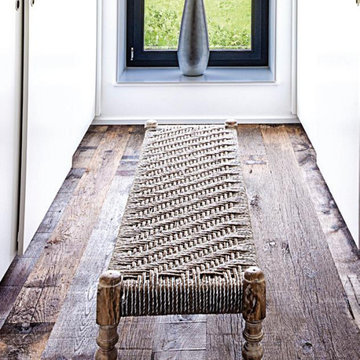
Прожив более века и отслужив свое назначение, эти доски обретают вторую жизнь в современных интерьерах. Каждая доска уникальна и неповторима - это природное, натуральное старение, повторить которое невозможно никаким ремеслом.
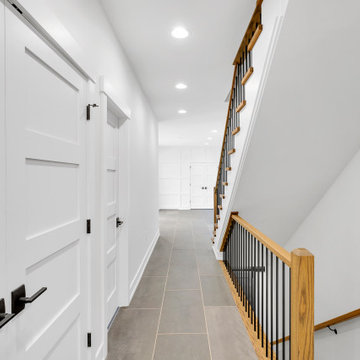
floating stairs
Idée de décoration pour un couloir chalet de taille moyenne avec un mur blanc, un sol en ardoise, un sol gris et du lambris.
Idée de décoration pour un couloir chalet de taille moyenne avec un mur blanc, un sol en ardoise, un sol gris et du lambris.
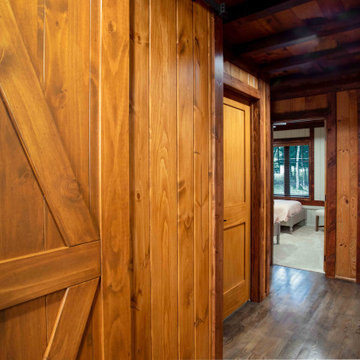
The client came to us to assist with transforming their small family cabin into a year-round residence that would continue the family legacy. The home was originally built by our client’s grandfather so keeping much of the existing interior woodwork and stone masonry fireplace was a must. They did not want to lose the rustic look and the warmth of the pine paneling. The view of Lake Michigan was also to be maintained. It was important to keep the home nestled within its surroundings.
There was a need to update the kitchen, add a laundry & mud room, install insulation, add a heating & cooling system, provide additional bedrooms and more bathrooms. The addition to the home needed to look intentional and provide plenty of room for the entire family to be together. Low maintenance exterior finish materials were used for the siding and trims as well as natural field stones at the base to match the original cabin’s charm.
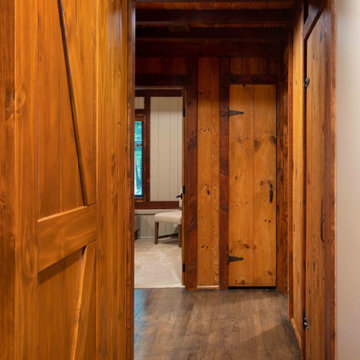
The client came to us to assist with transforming their small family cabin into a year-round residence that would continue the family legacy. The home was originally built by our client’s grandfather so keeping much of the existing interior woodwork and stone masonry fireplace was a must. They did not want to lose the rustic look and the warmth of the pine paneling. The view of Lake Michigan was also to be maintained. It was important to keep the home nestled within its surroundings.
There was a need to update the kitchen, add a laundry & mud room, install insulation, add a heating & cooling system, provide additional bedrooms and more bathrooms. The addition to the home needed to look intentional and provide plenty of room for the entire family to be together. Low maintenance exterior finish materials were used for the siding and trims as well as natural field stones at the base to match the original cabin’s charm.

The client came to us to assist with transforming their small family cabin into a year-round residence that would continue the family legacy. The home was originally built by our client’s grandfather so keeping much of the existing interior woodwork and stone masonry fireplace was a must. They did not want to lose the rustic look and the warmth of the pine paneling. The view of Lake Michigan was also to be maintained. It was important to keep the home nestled within its surroundings.
There was a need to update the kitchen, add a laundry & mud room, install insulation, add a heating & cooling system, provide additional bedrooms and more bathrooms. The addition to the home needed to look intentional and provide plenty of room for the entire family to be together. Low maintenance exterior finish materials were used for the siding and trims as well as natural field stones at the base to match the original cabin’s charm.
Idées déco de couloirs montagne avec du lambris
1
