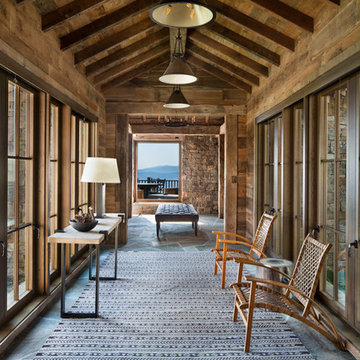Idées déco de couloirs montagne avec un mur marron
Trier par :
Budget
Trier par:Populaires du jour
1 - 20 sur 208 photos
1 sur 3

This three-story vacation home for a family of ski enthusiasts features 5 bedrooms and a six-bed bunk room, 5 1/2 bathrooms, kitchen, dining room, great room, 2 wet bars, great room, exercise room, basement game room, office, mud room, ski work room, decks, stone patio with sunken hot tub, garage, and elevator.
The home sits into an extremely steep, half-acre lot that shares a property line with a ski resort and allows for ski-in, ski-out access to the mountain’s 61 trails. This unique location and challenging terrain informed the home’s siting, footprint, program, design, interior design, finishes, and custom made furniture.
Credit: Samyn-D'Elia Architects
Project designed by Franconia interior designer Randy Trainor. She also serves the New Hampshire Ski Country, Lake Regions and Coast, including Lincoln, North Conway, and Bartlett.
For more about Randy Trainor, click here: https://crtinteriors.com/
To learn more about this project, click here: https://crtinteriors.com/ski-country-chic/

Photos by Jeff Fountain
Exemple d'un couloir montagne avec sol en béton ciré et un mur marron.
Exemple d'un couloir montagne avec sol en béton ciré et un mur marron.

Home automation is an area of exponential technological growth and evolution. Properly executed lighting brings continuity, function and beauty to a living or working space. Whether it’s a small loft or a large business, light can completely change the ambiance of your home or office. Ambiance in Bozeman, MT offers residential and commercial customized lighting solutions and home automation that fits not only your lifestyle but offers decoration, safety and security. Whether you’re adding a room or looking to upgrade the current lighting in your home, we have the expertise necessary to exceed your lighting expectations.
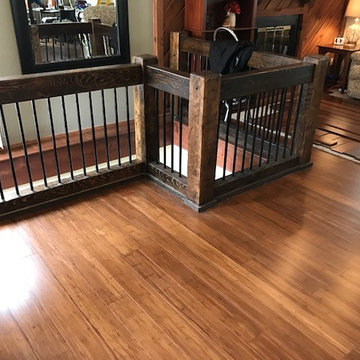
Idée de décoration pour un couloir chalet de taille moyenne avec un mur marron, un sol en bois brun et un sol marron.

Hand-forged railing pickets, hewn posts, expansive window, custom masonry.
Aménagement d'un très grand couloir montagne avec un mur marron et un sol en bois brun.
Aménagement d'un très grand couloir montagne avec un mur marron et un sol en bois brun.
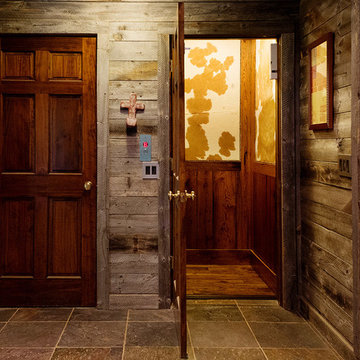
This custom designed hydraulic elevator serving three floors features reclaimed barn wood siding with upholstered inset panels of hair calf and antique brass nail head trim. A custom designed control panel is recessed into chair rail and scissor style gate in hammered bronze finish. Shannon Fontaine, photographer
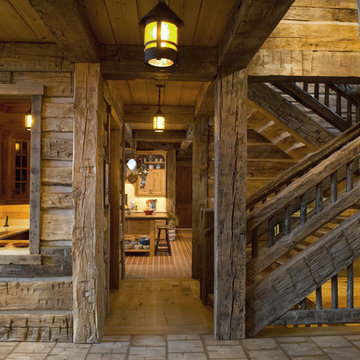
Scott Amundson Photography
Réalisation d'un couloir chalet avec parquet clair et un mur marron.
Réalisation d'un couloir chalet avec parquet clair et un mur marron.
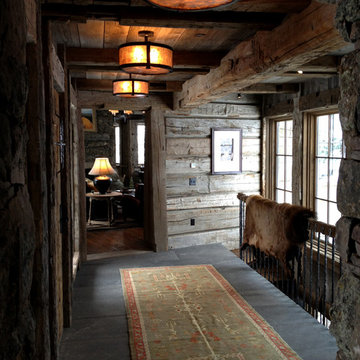
Cette photo montre un couloir montagne de taille moyenne avec un mur marron et parquet foncé.
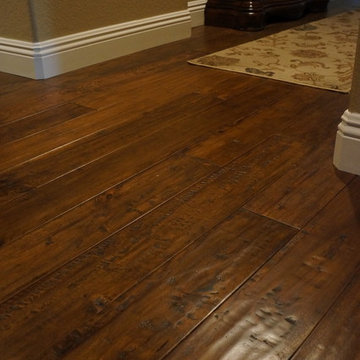
Idée de décoration pour un couloir chalet de taille moyenne avec un mur marron, parquet foncé et un sol marron.

Large X rolling door - light chestnut
Idée de décoration pour un grand couloir chalet avec un mur marron et parquet foncé.
Idée de décoration pour un grand couloir chalet avec un mur marron et parquet foncé.

Aménagement d'un grand couloir montagne avec un mur marron, sol en béton ciré et un sol marron.

Photos by Whitney Kamman
Réalisation d'un grand couloir chalet avec un mur marron, un sol gris et un sol en ardoise.
Réalisation d'un grand couloir chalet avec un mur marron, un sol gris et un sol en ardoise.
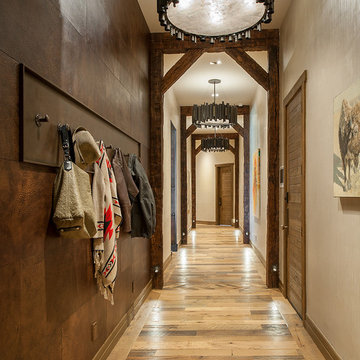
Mark Boisclair
Idée de décoration pour un couloir chalet avec un mur marron et un sol en bois brun.
Idée de décoration pour un couloir chalet avec un mur marron et un sol en bois brun.
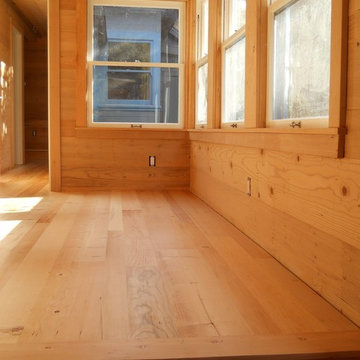
Idées déco pour un grand couloir montagne avec un mur marron, parquet clair et un sol beige.

Whitney Kamman Photography
Cette image montre un couloir chalet avec un mur marron, un sol en ardoise et un sol gris.
Cette image montre un couloir chalet avec un mur marron, un sol en ardoise et un sol gris.
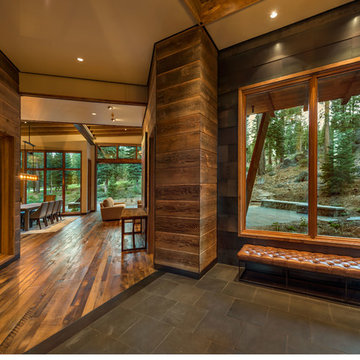
MATERIALS/FLOOR: Reclaimed hardwood floor/ WALLS: Different types of hardwood used for walls, which adds more detail to the hallway/ LIGHTS: Can lights on the ceiling provide lots of light/ TRIM: Window casing on all the windows/ ROOM FEATURES: Big windows throughout the room create beautiful views on the surrounding forest./UNIQUE FEATURES: High ceilings provide more larger feel to the room/
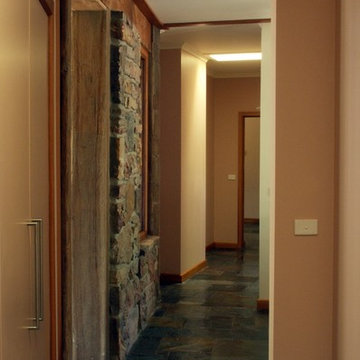
Architect’s notes:
New house on historic grazing property.
“Quiet” architecture.
A blend of natural and modern materials.
Special features:
Recycled timber beams
Internal mud brick and stone
Wood fired hydronic heating
Solar hot water

Cette image montre un couloir chalet avec un mur marron, parquet foncé et un sol marron.
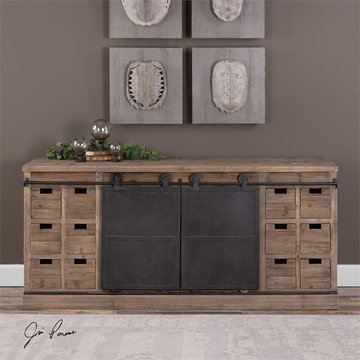
Cette image montre un couloir chalet de taille moyenne avec un mur marron et parquet foncé.
Idées déco de couloirs montagne avec un mur marron
1
