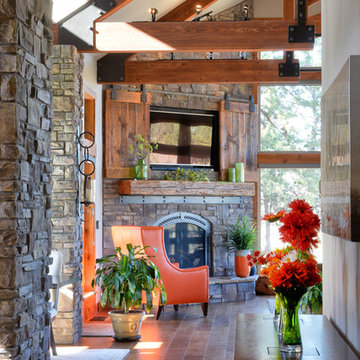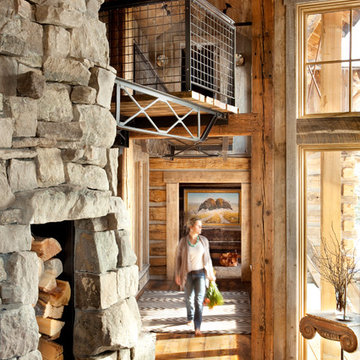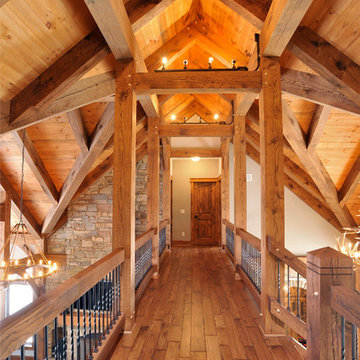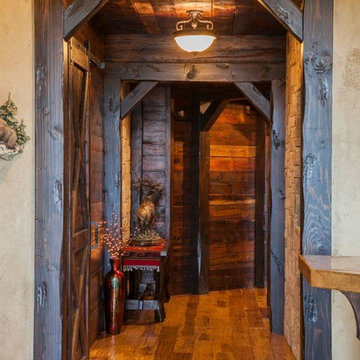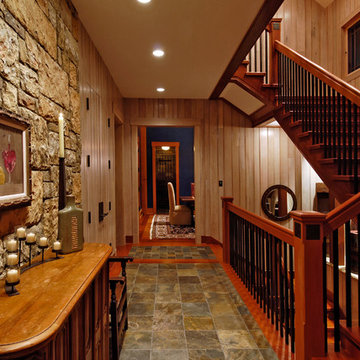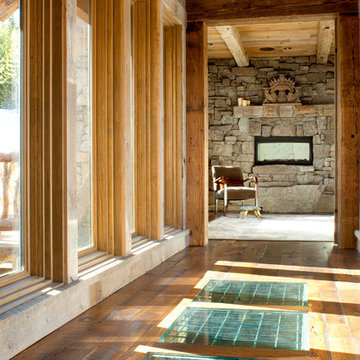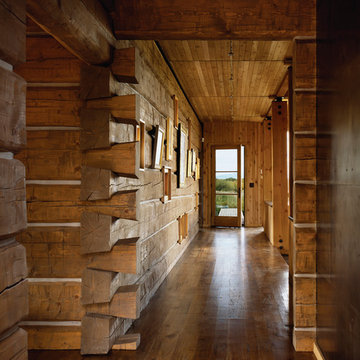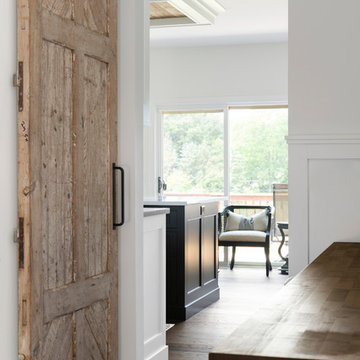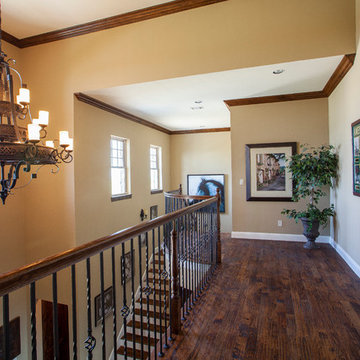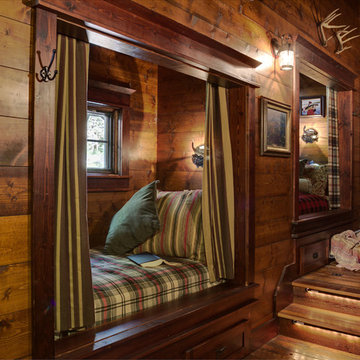Idées déco de couloirs montagne
Trier par :
Budget
Trier par:Populaires du jour
41 - 60 sur 7 229 photos
1 sur 2

Hand-forged railing pickets, hewn posts, expansive window, custom masonry.
Aménagement d'un très grand couloir montagne avec un mur marron et un sol en bois brun.
Aménagement d'un très grand couloir montagne avec un mur marron et un sol en bois brun.
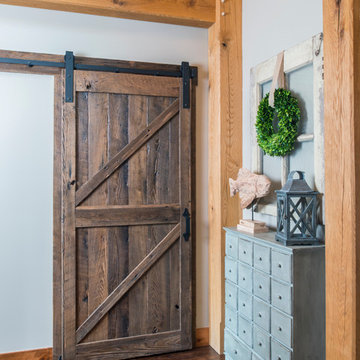
Shrock Premier Custom Construction often partners with Oakbridge Timber Framing to create memorable homes reflecting time honored traditions, superior quality, and rich detail. This stunning timber frame lake front home instantly surrounds you with warmth and luxury. The inviting floorplan welcomes family and friends to gather in the open concept kitchen, great room, and dining areas. The home caters to soothing lake views which span the back. Interior spaces transition beautifully out to a covered deck for comfortable outdoor living. For additional outdoor fun, Shrock Construction built a spacious walk-out patio with a firepit, a hot tub area, and plenty of space for seating. The luxurious lake side master suite is on the main level. The fully timber framed lower level is certainly a favorite gathering area featuring a bar area, a sitting area with a fireplace , a game area, and sleeping quarters. Guests can also sleep in comfort on the top floor. The amazing exposed timers showcase the craftsmanship invested into this lovely home and its finishing details reflect the high standards of Shrock Premier Custom Construction.
Fred Hanson
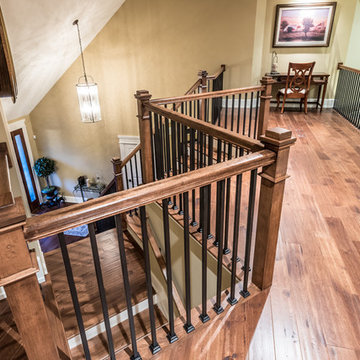
Alan Wycheck Photography
Aménagement d'un couloir montagne de taille moyenne avec un mur beige, un sol en bois brun et un sol marron.
Aménagement d'un couloir montagne de taille moyenne avec un mur beige, un sol en bois brun et un sol marron.
Trouvez le bon professionnel près de chez vous
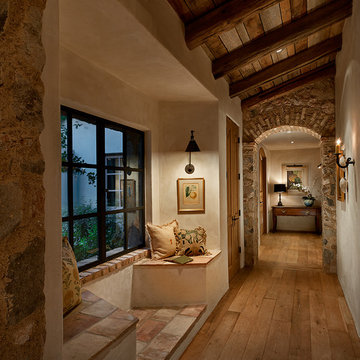
The seating nooks used throughout the house are inspired by similar designs found on a trip with the client, in 14th century French churches.
Réalisation d'un couloir chalet de taille moyenne avec un mur beige et parquet clair.
Réalisation d'un couloir chalet de taille moyenne avec un mur beige et parquet clair.

Aperture Vision Photography
Cette photo montre un grand couloir montagne avec un sol en bois brun et un mur beige.
Cette photo montre un grand couloir montagne avec un sol en bois brun et un mur beige.
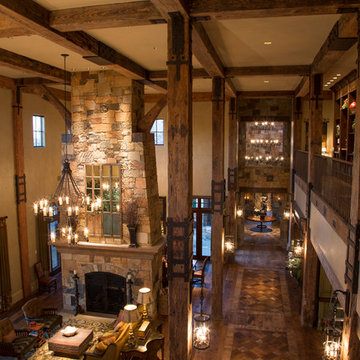
A two story great room featuring beams, inlayed flooring with brick and ant. wood.
Exemple d'un couloir montagne.
Exemple d'un couloir montagne.
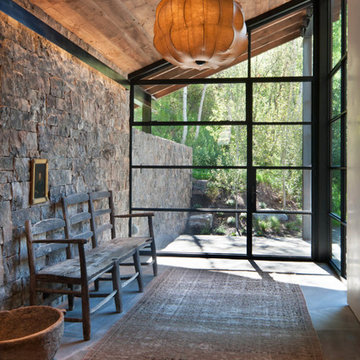
Aspen Residence by Miller-Roodell Architects
Idées déco pour un couloir montagne avec un mur gris, sol en béton ciré et un sol gris.
Idées déco pour un couloir montagne avec un mur gris, sol en béton ciré et un sol gris.
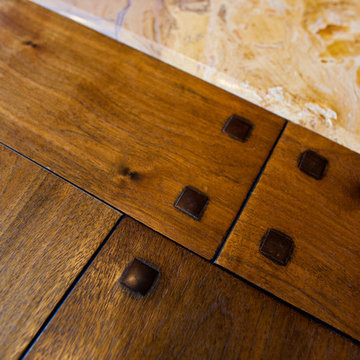
Craig Wolfrom
Cette image montre un couloir chalet avec un sol en bois brun.
Cette image montre un couloir chalet avec un sol en bois brun.
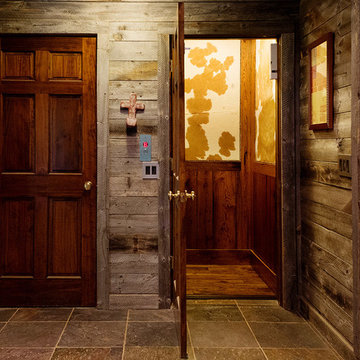
This custom designed hydraulic elevator serving three floors features reclaimed barn wood siding with upholstered inset panels of hair calf and antique brass nail head trim. A custom designed control panel is recessed into chair rail and scissor style gate in hammered bronze finish. Shannon Fontaine, photographer
Idées déco de couloirs montagne
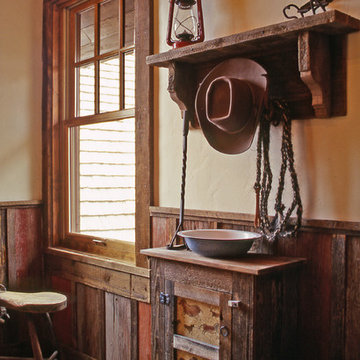
The upstairs of the barn/garage was turned into a bunk room complete with cowboy memorabilia. We used the old red barnboard that is on the exterior of the barn as a wainscot accent on the stairs and through the upstairs hall.
Architect: Joe Patrick Robbins, AIA
Builder: Cogswell Construction, Inc.
Photographer: Tim Murphy
3
