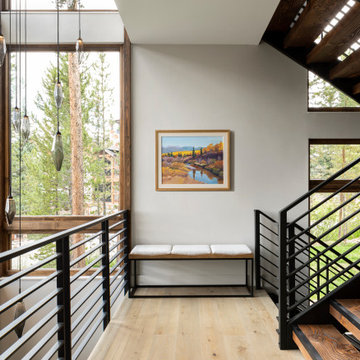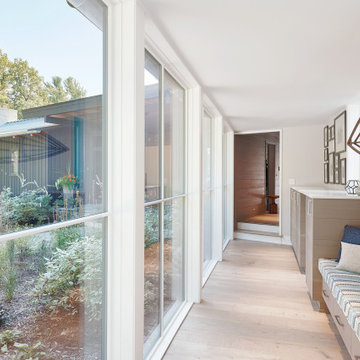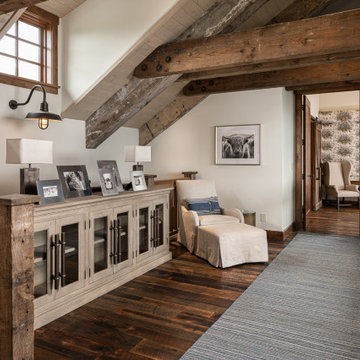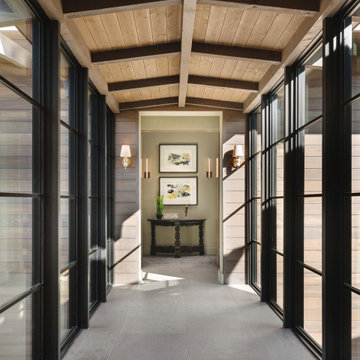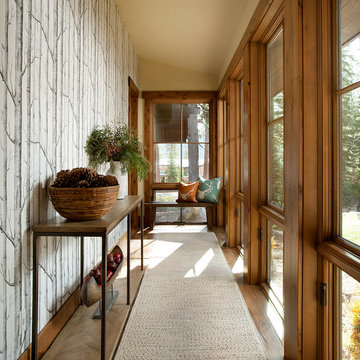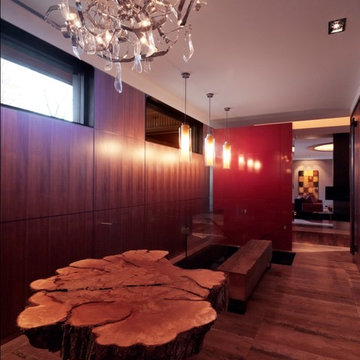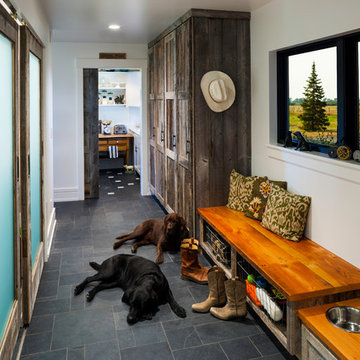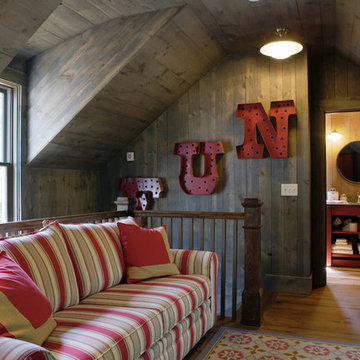Idées déco de couloirs montagne
Trier par :
Budget
Trier par:Populaires du jour
81 - 100 sur 7 228 photos
1 sur 2
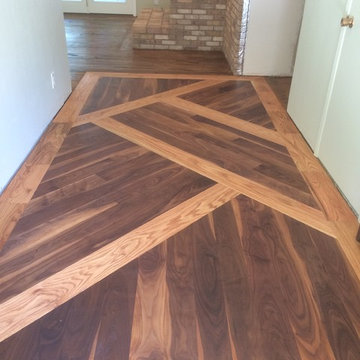
Inspiration pour un couloir chalet de taille moyenne avec un mur blanc et parquet foncé.
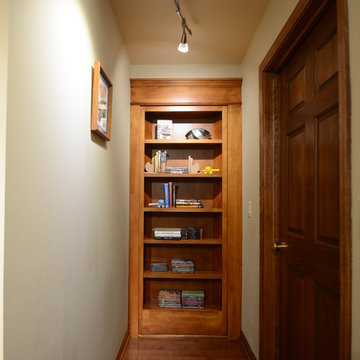
The attic space was transformed from a cold storage area of 700 SF to usable space with closed mechanical room and 'stage' area for kids. Structural collar ties were wrapped and stained to match the rustic hand-scraped hardwood floors. LED uplighting on beams adds great daylight effects. Short hallways lead to the dormer windows, required to meet the daylight code for the space. An additional steel metal 'hatch' ships ladder in the floor as a second code-required egress is a fun alternate exit for the kids, dropping into a closet below. The main staircase entrance is concealed with a secret bookcase door. The door hardware is a concealed pivoting hinge that can withstand 700 pounds, and opens weightlessly.
One Room at a Time, Inc.
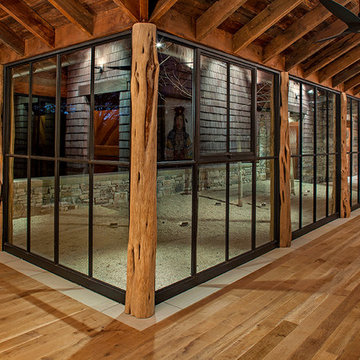
Rehme Steel Windows & Doors
Don B. McDonald, Architect
TMD Builders
Thomas McConnell Photography
Réalisation d'un grand couloir chalet avec un sol en bois brun.
Réalisation d'un grand couloir chalet avec un sol en bois brun.
Trouvez le bon professionnel près de chez vous

Idées déco pour un grand couloir montagne avec un mur marron et un sol gris.
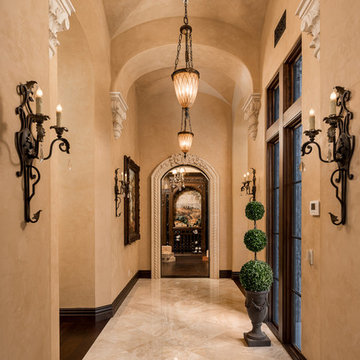
We love these arched entryways and vaulted ceilings, the custom wall sconces, marble floors and chandeliers!
Idée de décoration pour un très grand couloir chalet avec un mur gris, un sol en marbre et un sol multicolore.
Idée de décoration pour un très grand couloir chalet avec un mur gris, un sol en marbre et un sol multicolore.
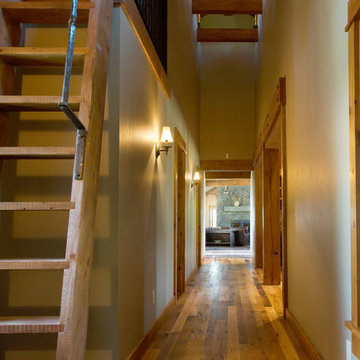
Set in a wildflower-filled mountain meadow, this Tuscan-inspired home is given a few design twists, incorporating the local mountain home flavor with modern design elements. The plan of the home is roughly 4500 square feet, and settled on the site in a single level. A series of ‘pods’ break the home into separate zones of use, as well as creating interesting exterior spaces.
Clean, contemporary lines work seamlessly with the heavy timbers throughout the interior spaces. An open concept plan for the great room, kitchen, and dining acts as the focus, and all other spaces radiate off that point. Bedrooms are designed to be cozy, with lots of storage with cubbies and built-ins. Natural lighting has been strategically designed to allow diffused light to filter into circulation spaces.
Exterior materials of historic planking, stone, slate roofing and stucco, along with accents of copper add a rich texture to the home. The use of these modern and traditional materials together results in a home that is exciting and unexpected.
(photos by Shelly Saunders)
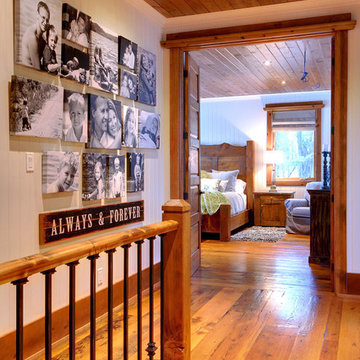
Exemple d'un couloir montagne avec un mur blanc et un sol en bois brun.
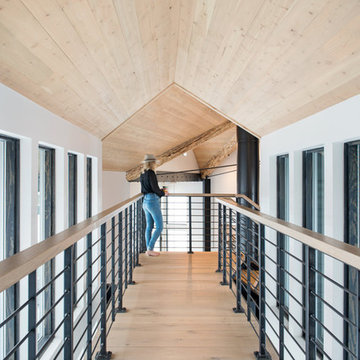
Idée de décoration pour un couloir chalet avec un mur blanc et parquet clair.
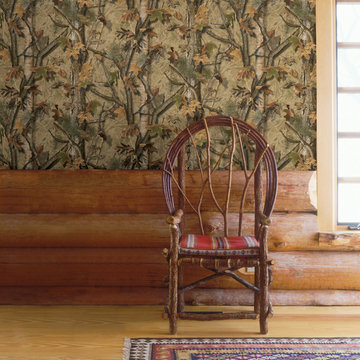
With a stunning trompe l' oeil effect, this camouflage wallcovering has high impact, transforming your room into a real life forest.
Inspiration pour un couloir chalet.
Inspiration pour un couloir chalet.
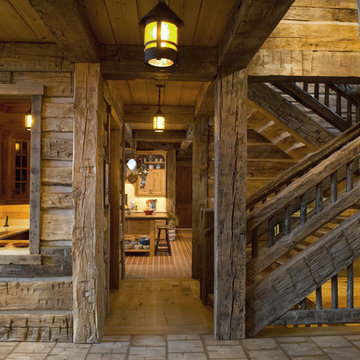
Scott Amundson Photography
Réalisation d'un couloir chalet avec parquet clair et un mur marron.
Réalisation d'un couloir chalet avec parquet clair et un mur marron.

rolling barn doors conceal additional sleeping bunks.
© Ken Gutmaker Photography
Aménagement d'un petit couloir montagne avec parquet foncé et un mur vert.
Aménagement d'un petit couloir montagne avec parquet foncé et un mur vert.
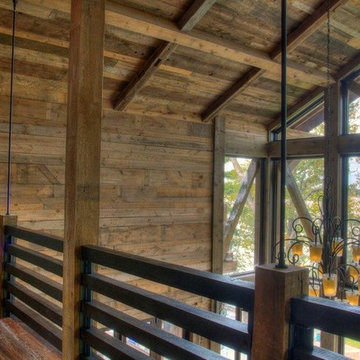
Weathered Antique Timbers tie together the rustic look you've been creating.
Inspiration pour un couloir chalet.
Inspiration pour un couloir chalet.
Idées déco de couloirs montagne
5
