Idées déco de couloirs montagne
Trier par :
Budget
Trier par:Populaires du jour
1 - 20 sur 491 photos
1 sur 3
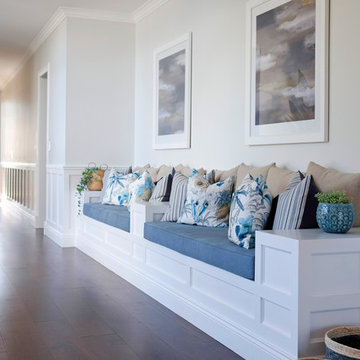
Hamptons Style hallway with shaker style panelling and custom designed built in bench seating with classic blue and white decor. Empire style with tropical patterns and oriental lighting accents.
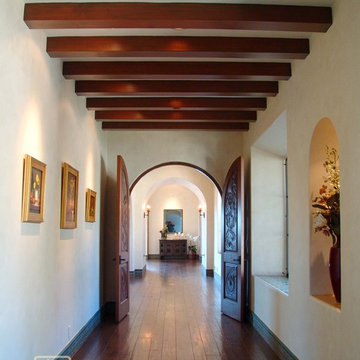
Custom designed and handcarved doors with walnut handscraped flooring made especially for this home. Beams in the hall ceiling, with arches. Dunn Edwards Paint color Rice Bowl. Malibu tile base, handmade and painted. Light painted walls with dark wood flooring.
Malibu Tile is dominant in this luxury home overlooking the Ojai Valley. Exposed beam ceilings of old scraped wood, trusses with planked ceilings and wrought iron stair cases with tiled risers. Arches are everywhere, from the master bath to the bedroom bed niches to the carved wood doors. Thick plaster walls with deep niches and thick window sills give a cool look to this old Spanish home in the warm, dry climate. Wrought iron lighting and limestone floors, along with gold leaf walls and murals. Project Location: Ojai, California. Project designed by Maraya Interior Design. From their beautiful resort town of Ojai, they serve clients in Montecito, Hope Ranch, Malibu, Westlake and Calabasas, across the tri-county areas of Santa Barbara, Ventura and Los Angeles, south to Hidden Hills- north through Solvang and more.
Bob Easton Architect
Stan Tenpenny, Contractor
Bob Easton Architect,
Stan Tenpenny contractor,
photo by Dina Pielaet
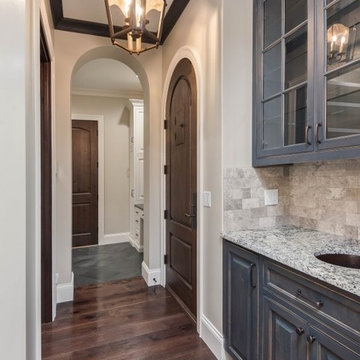
Photography by Ryan Theede
Exemple d'un grand couloir montagne avec un mur blanc, parquet foncé et un sol marron.
Exemple d'un grand couloir montagne avec un mur blanc, parquet foncé et un sol marron.
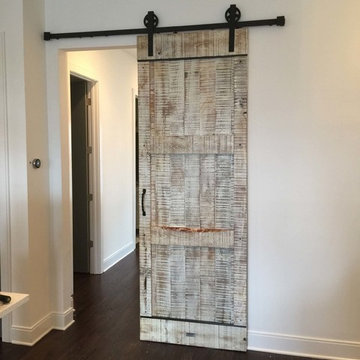
Cette photo montre un grand couloir montagne avec parquet foncé et un mur blanc.

This stunning cheese cellar showcases the Quarry Mill's Door County Fieldstone. Door County Fieldstone consists of a range of earthy colors like brown, tan, and hues of green. The combination of rectangular and oval shapes makes this natural stone veneer very different. The stones’ various sizes will help you create unique patterns that are great for large projects like exterior siding or landscaping walls. Smaller projects are still possible and worth the time spent planning. The range of colors are also great for blending in with existing décor of rustic and modern homes alike.

Aménagement d'un grand couloir montagne avec un mur marron, sol en béton ciré et un sol marron.
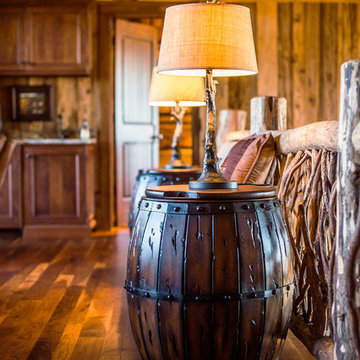
A stunning mountain retreat, this custom legacy home was designed by MossCreek to feature antique, reclaimed, and historic materials while also providing the family a lodge and gathering place for years to come. Natural stone, antique timbers, bark siding, rusty metal roofing, twig stair rails, antique hardwood floors, and custom metal work are all design elements that work together to create an elegant, yet rustic mountain luxury home.
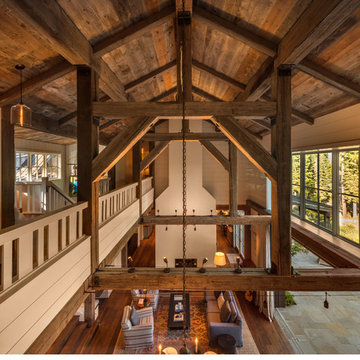
Cette photo montre un très grand couloir montagne avec un mur blanc et un sol en bois brun.
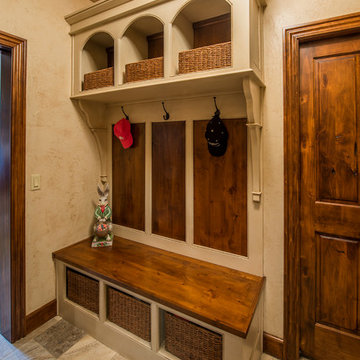
Randy Colwell
Idées déco pour un couloir montagne de taille moyenne avec un mur beige et un sol en carrelage de céramique.
Idées déco pour un couloir montagne de taille moyenne avec un mur beige et un sol en carrelage de céramique.
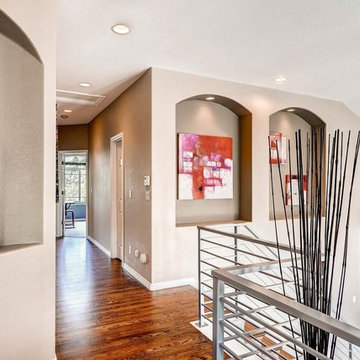
Adding the new, contemporary railing and refinishing the floors really added some much needed architectural detail and color to the upstairs hall.
Cette photo montre un grand couloir montagne avec un mur marron et un sol en bois brun.
Cette photo montre un grand couloir montagne avec un mur marron et un sol en bois brun.
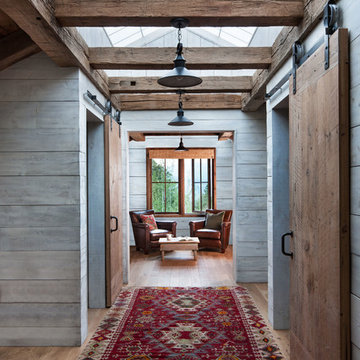
Idées déco pour un couloir montagne de taille moyenne avec un mur gris et parquet clair.
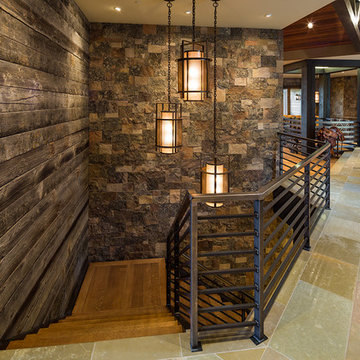
Karl Neumann Photography
Réalisation d'un très grand couloir chalet avec un sol en calcaire, un mur beige et un sol multicolore.
Réalisation d'un très grand couloir chalet avec un sol en calcaire, un mur beige et un sol multicolore.
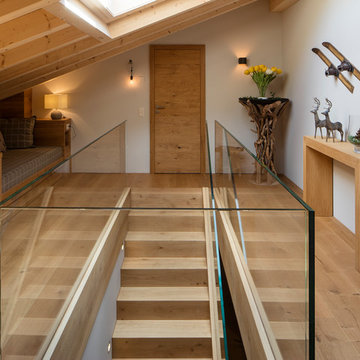
Das Treppenhaus führt in einen persönlichen Erholungsbereich in welchen man sich gerne zurückzieht um zu entspannen.
Cette image montre un couloir chalet de taille moyenne avec un mur blanc et parquet clair.
Cette image montre un couloir chalet de taille moyenne avec un mur blanc et parquet clair.
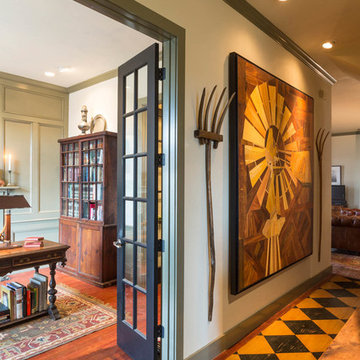
Gary Logan
Exemple d'un couloir montagne de taille moyenne avec un mur blanc et un sol en bois brun.
Exemple d'un couloir montagne de taille moyenne avec un mur blanc et un sol en bois brun.
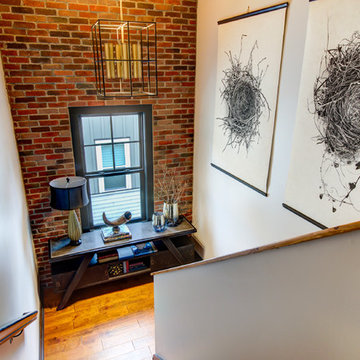
New View Photography
Cette photo montre un petit couloir montagne avec un mur blanc, un sol en bois brun et un sol marron.
Cette photo montre un petit couloir montagne avec un mur blanc, un sol en bois brun et un sol marron.
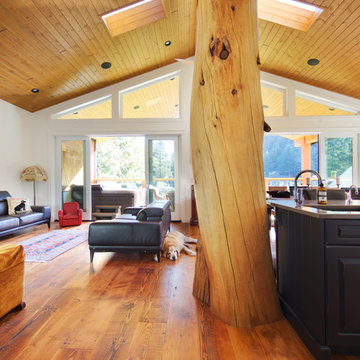
This view really showcases the beauty of this built-in custom log centering the great room. Artisan Log Homes collaboarated with us during the installation process of all 3 logs and we could not be happier with how it turned out!
Photo by: Brice Ferre
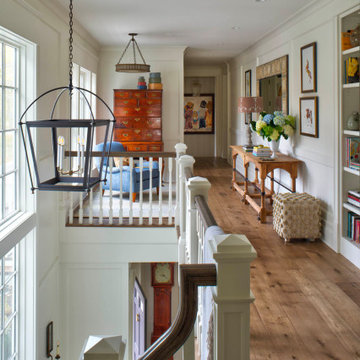
A traditional hallway design with antique accents and custom millwork.
Cette image montre un couloir chalet.
Cette image montre un couloir chalet.
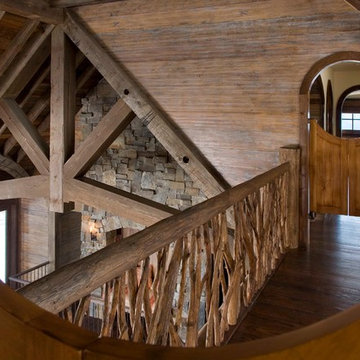
Gordon Gregory
Cette photo montre un couloir montagne de taille moyenne avec parquet foncé et un sol marron.
Cette photo montre un couloir montagne de taille moyenne avec parquet foncé et un sol marron.

A European-California influenced Custom Home sits on a hill side with an incredible sunset view of Saratoga Lake. This exterior is finished with reclaimed Cypress, Stucco and Stone. While inside, the gourmet kitchen, dining and living areas, custom office/lounge and Witt designed and built yoga studio create a perfect space for entertaining and relaxation. Nestle in the sun soaked veranda or unwind in the spa-like master bath; this home has it all. Photos by Randall Perry Photography.

Karl Neumann
Idée de décoration pour un grand couloir chalet avec un mur beige et sol en béton ciré.
Idée de décoration pour un grand couloir chalet avec un mur beige et sol en béton ciré.
Idées déco de couloirs montagne
1