Idées déco de couloirs noirs avec un sol en ardoise
Trier par :
Budget
Trier par:Populaires du jour
1 - 20 sur 32 photos

Maison et Travaux
sol en dalles ardoises
Cette image montre un grand couloir design avec un mur blanc et un sol en ardoise.
Cette image montre un grand couloir design avec un mur blanc et un sol en ardoise.
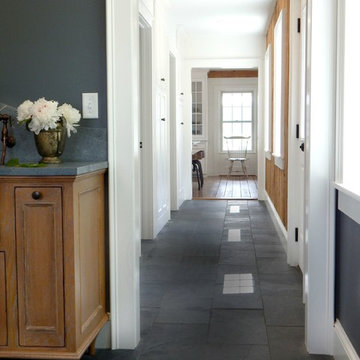
Exemple d'un couloir chic de taille moyenne avec un sol en ardoise, un mur blanc et un sol gris.
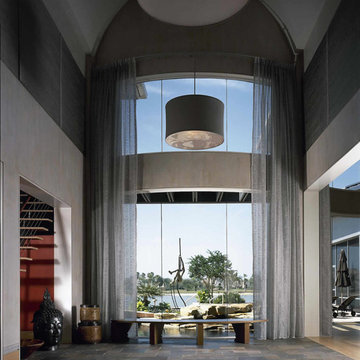
Idée de décoration pour un très grand couloir minimaliste avec un mur gris et un sol en ardoise.
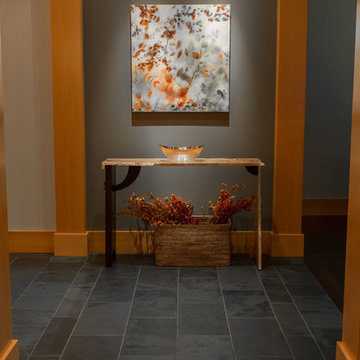
Deering Design Studio, Inc.
Idées déco pour un couloir craftsman avec un sol en ardoise.
Idées déco pour un couloir craftsman avec un sol en ardoise.
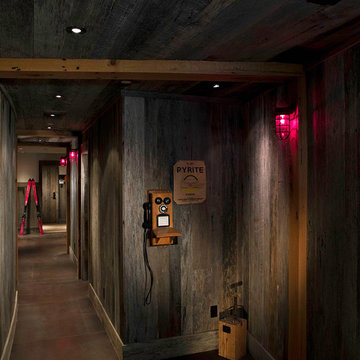
Shift-Architects, Telluride Co
Inspiration pour un très grand couloir chalet avec un mur marron et un sol en ardoise.
Inspiration pour un très grand couloir chalet avec un mur marron et un sol en ardoise.
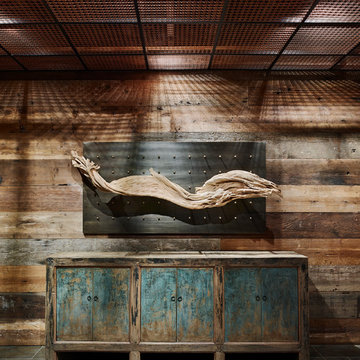
3' x 6' Wall Panel over console holds 60 lb. driftwood with three hidden telescoping rods. Our Wall panel is a three-dimensional canvas that can be easily changed for different looks. This is in the lobby of the 1440 Multiversity in Scotts Valley, CA.
Photo credit: Adrian Gregorutti
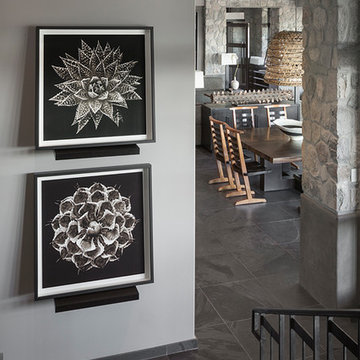
Inspiration pour un couloir minimaliste de taille moyenne avec un mur gris, un sol en ardoise et un sol noir.

Inspiration pour un grand couloir craftsman avec un mur beige, un sol en ardoise, un sol multicolore et poutres apparentes.

Exemple d'un couloir moderne de taille moyenne avec un mur marron, un sol en ardoise et un sol gris.
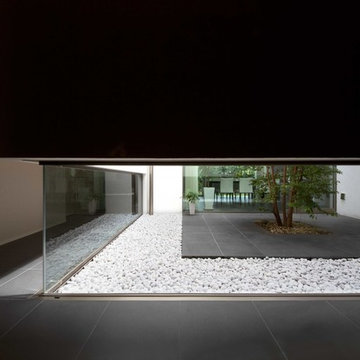
視線を遮り、その先の空間の広がりを予感させる開口。
Cette photo montre un grand couloir asiatique avec un mur blanc et un sol en ardoise.
Cette photo montre un grand couloir asiatique avec un mur blanc et un sol en ardoise.
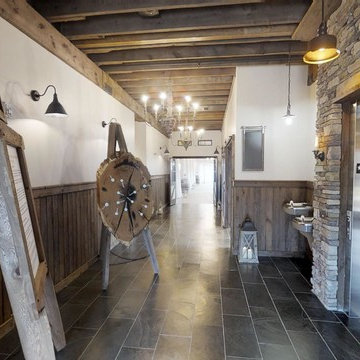
Old dairy barn completely remodeled into a wedding venue/ event center. Lower level area ready for weddings
Idée de décoration pour un très grand couloir champêtre avec un sol en ardoise et un sol gris.
Idée de décoration pour un très grand couloir champêtre avec un sol en ardoise et un sol gris.
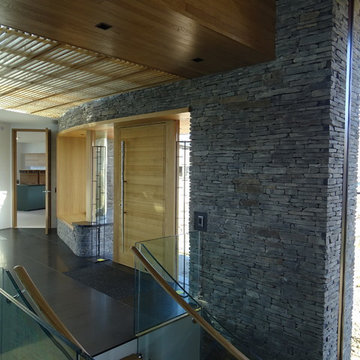
Logie Point, Jersey - Commended in the Interiors category at the Natural Stone Awards 2018.
Client: Goetz Eggelhoefer
Architects: Guz Architects & Riva Architects
Main Contractor: Houze Construction
Principal Stone Contractor: Granite le Pelley
Stones Used: Kirky Weathered Walling (Burlington Stone), Shanxi Black Granite (SFS Stone) and White Woodvein Limestone (SFS Stone).
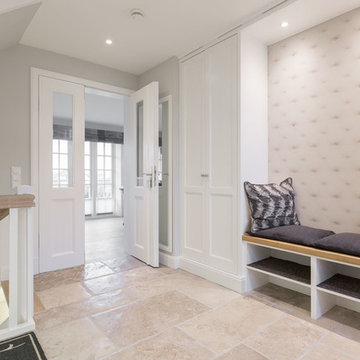
www.immofoto-sylt.de
Idées déco pour un couloir campagne de taille moyenne avec un mur blanc, un sol en ardoise et un sol beige.
Idées déco pour un couloir campagne de taille moyenne avec un mur blanc, un sol en ardoise et un sol beige.
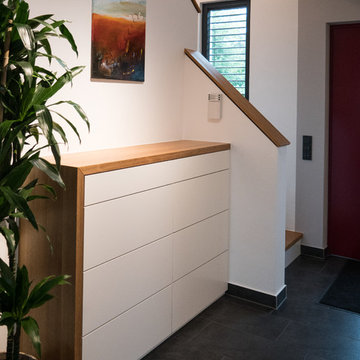
Es macht immer wieder Spaß, die Wünsche meiner Kunden zu erfüllen. Hier sollte die Garderobe mit Schuhschränken und Sideboard in modernem, leichten, offenen Design im Eingangsbereich entstehen. Für eine angenehme Atmosphäre wurde die Decke in einem warmen, grauen Farbton angelegt. Die Garderobe ließen wir individuell von meinem Schlosser in pulverbeschichtetem Aluminium bzw. sandgestrahltem Glas anfertigen Die Möbel wie Sideboard und Schuhschränke mit Massivholzwangen- und Abdeckungen sowie Gehrungsschnitt an der Ecke lieferte der Schreiner nach meinem Aufmaß, da die Raumecke keinen 90°-Winkel aufwies. Ein weiteres Highligt ist die Tapete an der Rückwand. Accessoires wie Schirmständer in anthrazitfarbenem Filz runden das Design ab.
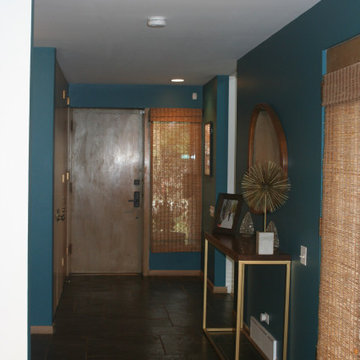
Entry hall was updated with color.
Flooring was original to home.
Exemple d'un couloir rétro avec un mur bleu et un sol en ardoise.
Exemple d'un couloir rétro avec un mur bleu et un sol en ardoise.
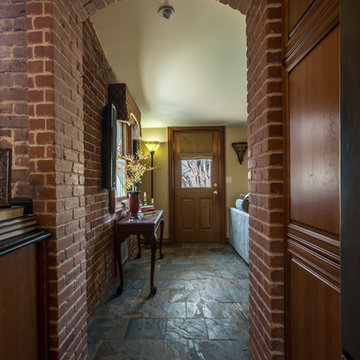
Rich cherry tones and a slate floor set the tone for this turn of the century craftsman home. Exposed brick was restored and an arch out of reclaimed brick in the same shape as the brick detail work around the exterior of the home was added to create the perfect transition from the kitchen to man cave.
Shelly Au Photography
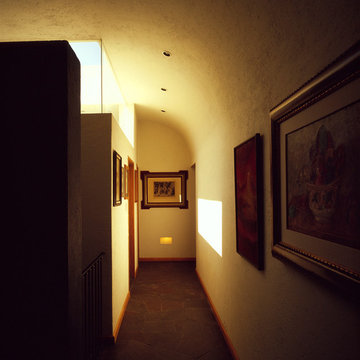
Fernando Cordero
Réalisation d'un couloir design de taille moyenne avec un mur jaune et un sol en ardoise.
Réalisation d'un couloir design de taille moyenne avec un mur jaune et un sol en ardoise.
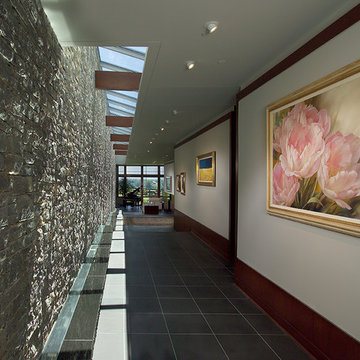
Réalisation d'un très grand couloir design avec un mur blanc, un sol en ardoise et un sol noir.
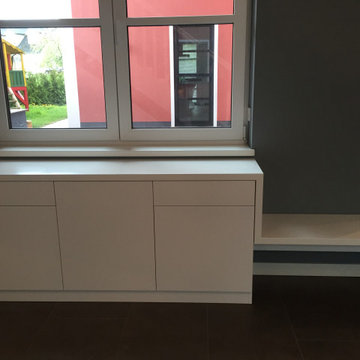
Inspiration pour un grand couloir design avec un mur gris, un sol en ardoise et un sol gris.
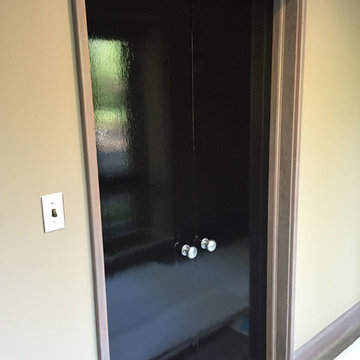
Interior Doors - The Fine Paints of Europe
Idée de décoration pour un couloir tradition avec un mur beige et un sol en ardoise.
Idée de décoration pour un couloir tradition avec un mur beige et un sol en ardoise.
Idées déco de couloirs noirs avec un sol en ardoise
1