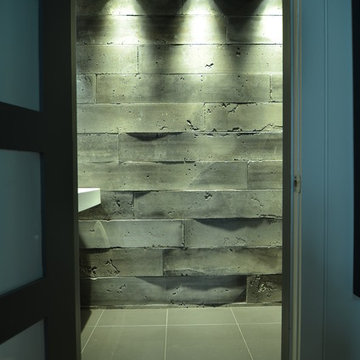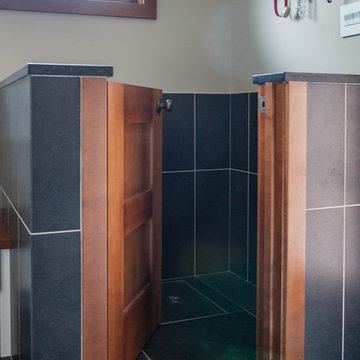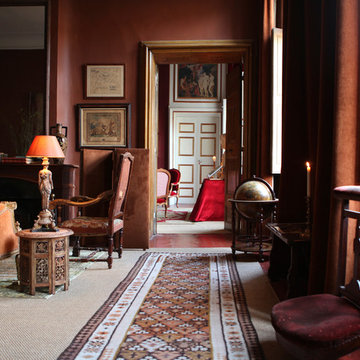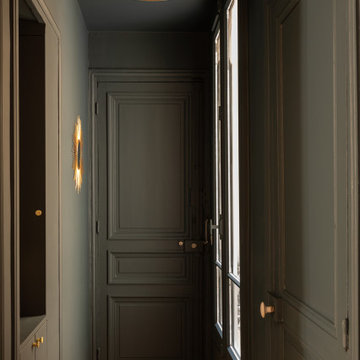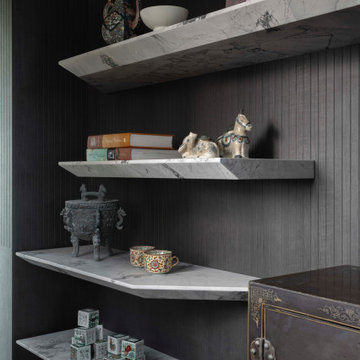Idées déco de couloirs noirs
Trier par :
Budget
Trier par:Populaires du jour
1 - 20 sur 289 photos
1 sur 3
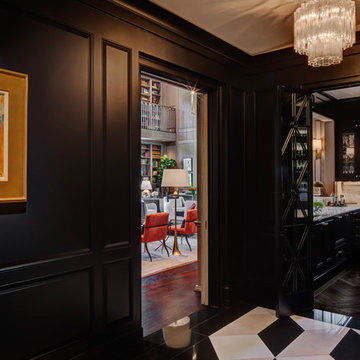
River Oaks, 2014 - Remodel and Additions
Inspiration pour un couloir traditionnel avec un mur noir.
Inspiration pour un couloir traditionnel avec un mur noir.

Stunning panelled staircase and hallway in a fully renovated Lodge House in the Strawberry Hill Gothic Style. c1883 Warfleet Creek, Dartmouth, South Devon. Colin Cadle Photography, Photo Styling by Jan
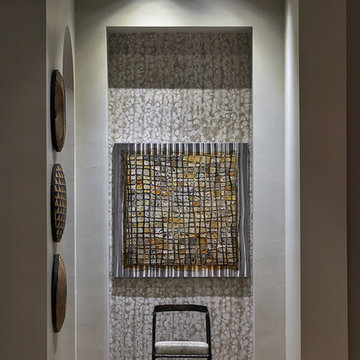
Tucked into the niche at the end of this hallway is a heavy, patinated bronze chair upholstered with Kelly Wearstler fabric. On the wall above it, a textural metal collage.
Photo by Brian Gassel

Character meets function. Behind this black paneled wall are two hidden closets.
Réalisation d'un grand couloir tradition avec un mur noir, parquet foncé et un sol marron.
Réalisation d'un grand couloir tradition avec un mur noir, parquet foncé et un sol marron.
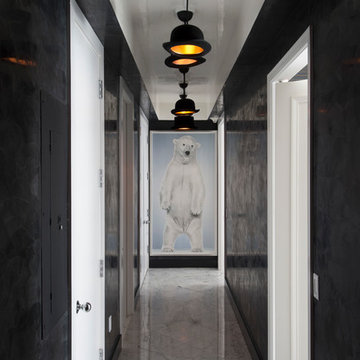
Located in one of the Ritz residential towers in Boston, the project was a complete renovation. The design and scope of work included the entire residence from marble flooring throughout, to movement of walls, new kitchen, bathrooms, all furnishings, lighting, closets, artwork and accessories. Smart home sound and wifi integration throughout including concealed electronic window treatments.
The challenge for the final project design was multifaceted. First and foremost to maintain a light, sheer appearance in the main open areas, while having a considerable amount of seating for living, dining and entertaining purposes. All the while giving an inviting peaceful feel,
and never interfering with the view which was of course the piece de resistance throughout.
Bringing a unique, individual feeling to each of the private rooms to surprise and stimulate the eye while navigating through the residence was also a priority and great pleasure to work on, while incorporating small details within each room to bind the flow from area to area which would not be necessarily obvious to the eye, but palpable in our minds in a very suttle manner. The combination of luxurious textures throughout brought a third dimension into the environments, and one of the many aspects that made the project so exceptionally unique, and a true pleasure to have created. Reach us www.themorsoncollection.com
Photography by Elevin Studio.
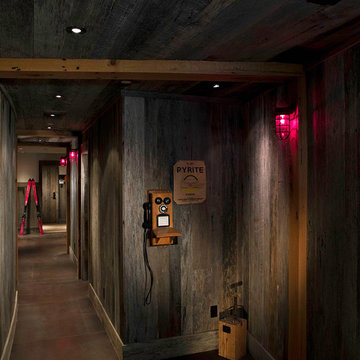
Shift-Architects, Telluride Co
Inspiration pour un très grand couloir chalet avec un mur marron et un sol en ardoise.
Inspiration pour un très grand couloir chalet avec un mur marron et un sol en ardoise.
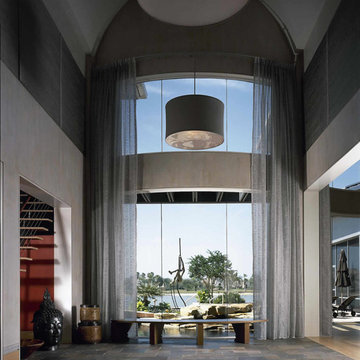
Idée de décoration pour un très grand couloir minimaliste avec un mur gris et un sol en ardoise.
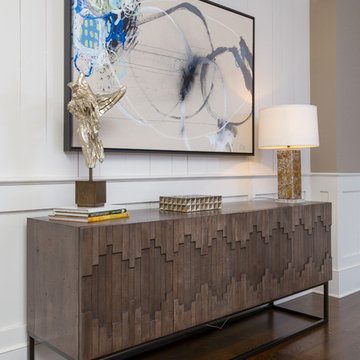
Aménagement d'un couloir classique de taille moyenne avec un mur blanc, parquet foncé et un sol marron.
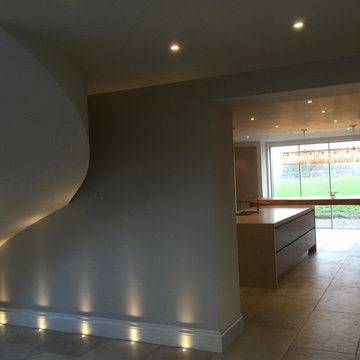
Working with & alongside the Award Winning Janey Butler Interiors, on this fabulous Country House Renovation. The 10,000 sq ft House, in a beautiful elevated position in glorious open countryside, was very dated, cold and drafty. A major Renovation programme was undertaken as well as achieving Planning Permission to extend the property, demolish and move the garage, create a new sweeping driveway and to create a stunning Skyframe Swimming Pool Extension on the garden side of the House. This first phase of this fabulous project was to fully renovate the existing property as well as the two large Extensions creating a new stunning Entrance Hall and back door entrance. The stunning Vaulted Entrance Hall area with arched Millenium Windows and Doors and an elegant Helical Staircase with solid Walnut Handrail and treads. Gorgeous large format Porcelain Tiles which followed through into the open plan look & feel of the new homes interior. John Cullen floor lighting and metal Lutron face plates and switches. Gorgeous Farrow and Ball colour scheme throughout the whole house. This beautiful elegant Entrance Hall is now ready for a stunning Lighting sculpture to take centre stage in the Entrance Hallway as well as elegant furniture. More progress images to come of this wonderful homes transformation coming soon. Images by Andy Marshall
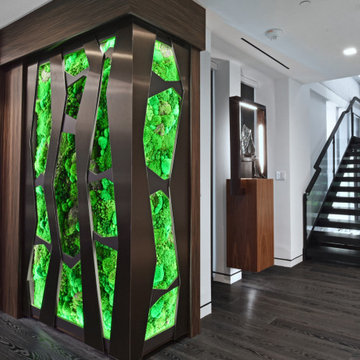
Custom feature wall shelving with LED lit preserved moss panels with LED color changing capability.
Idées déco pour un couloir moderne de taille moyenne.
Idées déco pour un couloir moderne de taille moyenne.

Hallway featuring patterned marble flooring.
Idée de décoration pour un couloir tradition avec un mur blanc, un sol en marbre, un sol multicolore, un plafond à caissons et boiseries.
Idée de décoration pour un couloir tradition avec un mur blanc, un sol en marbre, un sol multicolore, un plafond à caissons et boiseries.
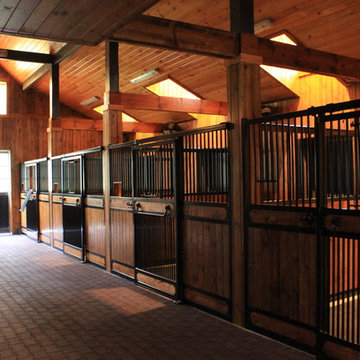
Aménagement d'un très grand couloir campagne avec un mur marron et un sol en brique.
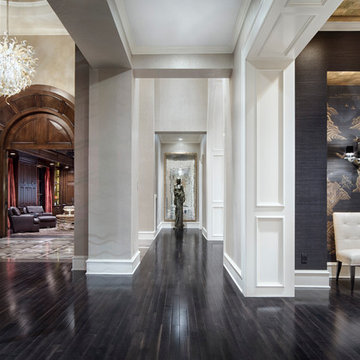
Piston Design
Cette image montre un couloir traditionnel avec parquet foncé.
Cette image montre un couloir traditionnel avec parquet foncé.
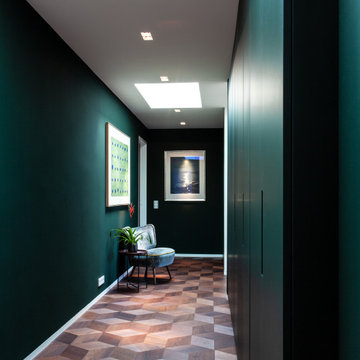
Cette image montre un grand couloir vintage avec un mur vert, un sol en bois brun, un sol marron et un plafond décaissé.
Idées déco de couloirs noirs
1
