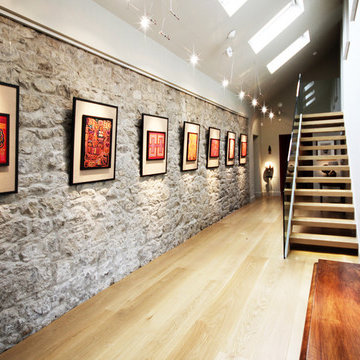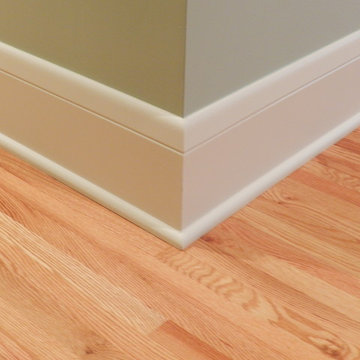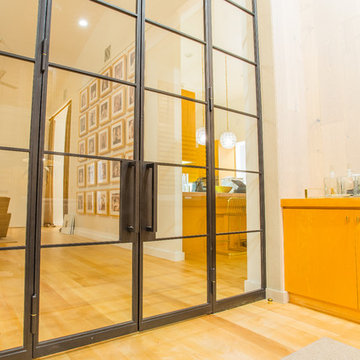Couloir
Trier par :
Budget
Trier par:Populaires du jour
1 - 20 sur 274 photos
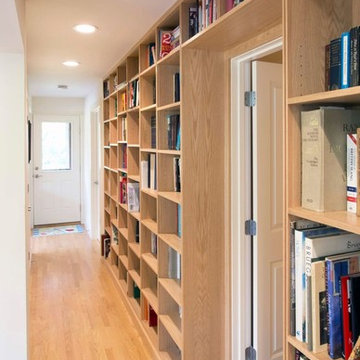
A new home for two, generating four times more electricity than it uses, including the "fuel" for an electric car.
This house makes Net Zero look like child's play. But while the 22kW roof-mounted system is impressive, it's not all about the PV. The design features great energy savings in its careful siting to maximize passive solar considerations such as natural heating and daylighting. Roof overhangs are sized to limit direct sun in the hot summer and to invite the sun during the cold winter months.
The construction contributes as well, featuring R40 cellulose-filled double-stud walls, a R50 roof system and triple glazed windows. Heating and cooling are supplied by air source heat pumps.
Photos By Ethan Drinker
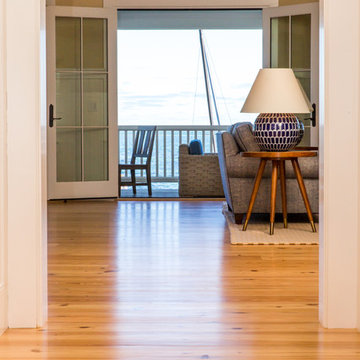
Cary Hazlegrove Photography
Cette image montre un couloir marin de taille moyenne avec un mur beige, parquet clair et un sol beige.
Cette image montre un couloir marin de taille moyenne avec un mur beige, parquet clair et un sol beige.
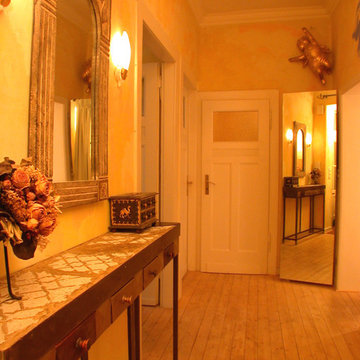
Ein ehemals unscheinbarer Flur wird durch die Kombination von selbstgestalteten Möbeln wie der Anrichte und durch die Wirkung des verstellbaren Spiegels zu einem gemütlichen großzügigen Entree.
Foto: F.Grosse
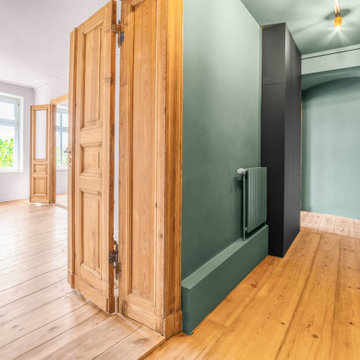
Viel Stauraum in Einbaumöbel. Möbelfronten aus grünem Linoleum, Altbau
Flügeltüren
Garderobe
Cette image montre un grand couloir design avec un mur vert et parquet clair.
Cette image montre un grand couloir design avec un mur vert et parquet clair.
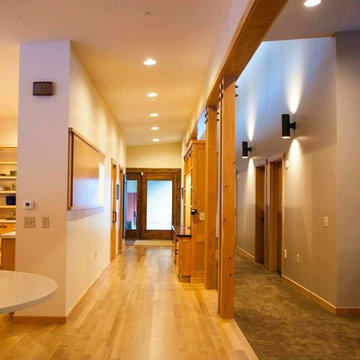
Réalisation d'un couloir chalet de taille moyenne avec un mur gris, parquet clair et un sol beige.
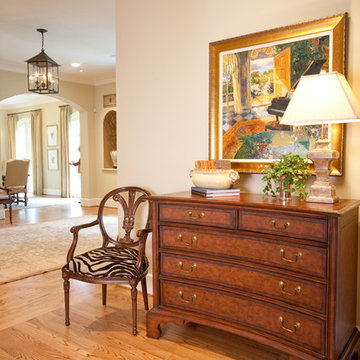
Traditional chest juxtaposes the animal print on chair provides whimsy and interest in this foyer.
Inspiration pour un grand couloir traditionnel avec un mur beige et parquet clair.
Inspiration pour un grand couloir traditionnel avec un mur beige et parquet clair.
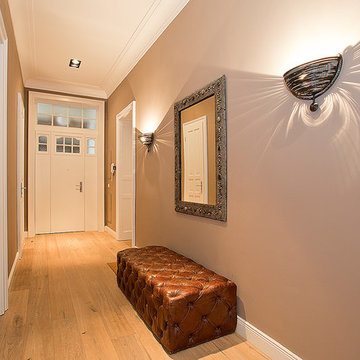
Stay Architekturfotografie
Cette image montre un couloir traditionnel de taille moyenne avec un mur gris et parquet clair.
Cette image montre un couloir traditionnel de taille moyenne avec un mur gris et parquet clair.
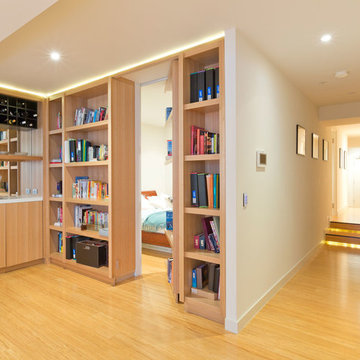
Cette photo montre un couloir moderne de taille moyenne avec un mur blanc, parquet clair et un sol marron.
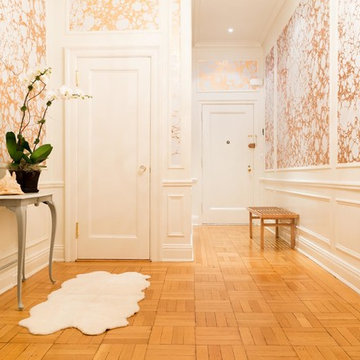
Wallpaper by Calico Wallpaper. Available at NewWall.com | The origins of Wabi are found in the landscapes of the ancient East, giving the impression of water flowing over pebbles.

Fall tones of russet amber, and orange welcome the outdoors into a sparkling, light-filled modernist lake house upstate. Photography by Joshua McHugh.
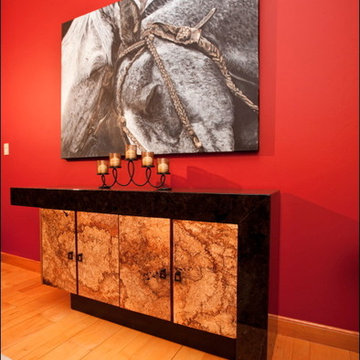
Cette photo montre un couloir asiatique de taille moyenne avec un mur rouge, parquet clair et un sol beige.
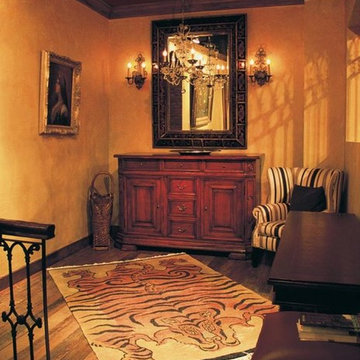
Réalisation d'un couloir asiatique avec un mur beige, parquet clair et un sol marron.
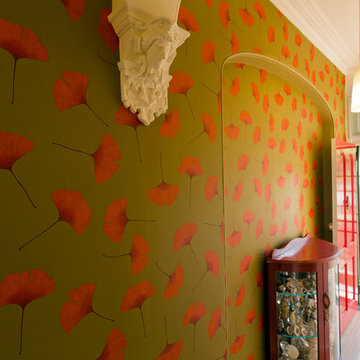
Karina Illovska
Idées déco pour un petit couloir contemporain avec parquet clair.
Idées déco pour un petit couloir contemporain avec parquet clair.
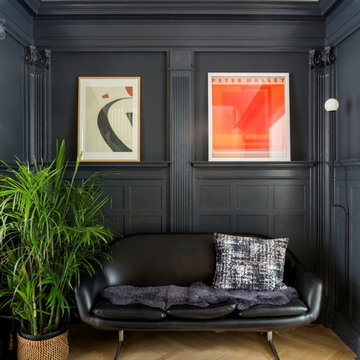
Complete renovation of a brownstone in a landmark district, including the recreation of the original stoop.
Kate Glicksberg Photography
Cette image montre un couloir traditionnel avec un mur noir et parquet clair.
Cette image montre un couloir traditionnel avec un mur noir et parquet clair.
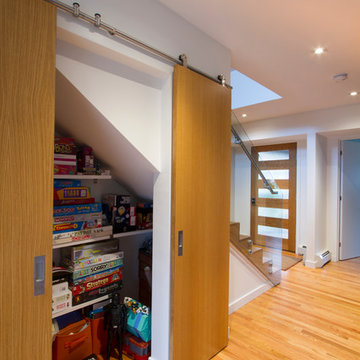
View of Modern barn doors with oak fronts in the open position
Photography by: Jeffrey Tryon
Cette photo montre un couloir moderne de taille moyenne avec un mur blanc, parquet clair et un sol marron.
Cette photo montre un couloir moderne de taille moyenne avec un mur blanc, parquet clair et un sol marron.
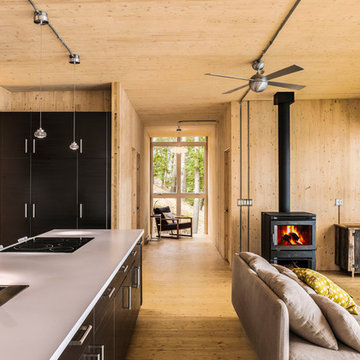
PhotoluxStudio.com/commercial - Christian Lalonde / Kariouk & Associates
Réalisation d'un couloir minimaliste avec parquet clair.
Réalisation d'un couloir minimaliste avec parquet clair.
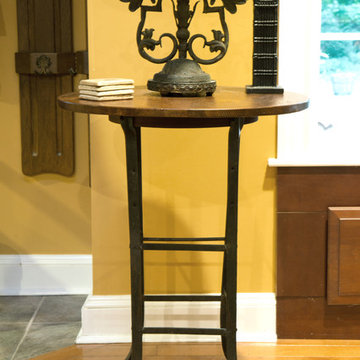
Combining metal and reclaimed wood is very popular today. The base of this end table was a factory stool where someone sat for hours doing piece work in the jewelry factory in Attleboro, MA. We added a round top made from reclaimed antique pine flooring.
1
