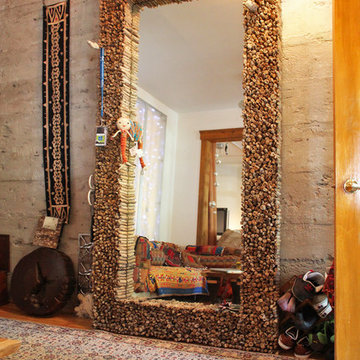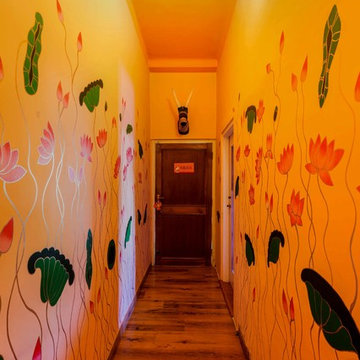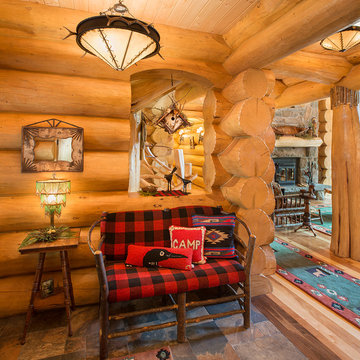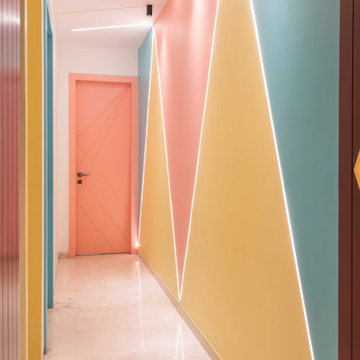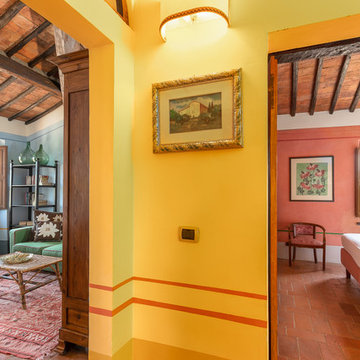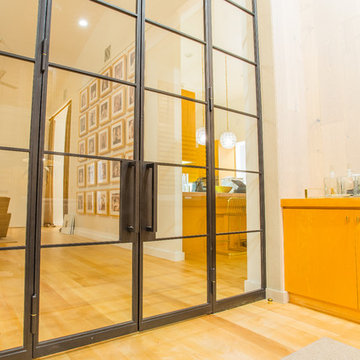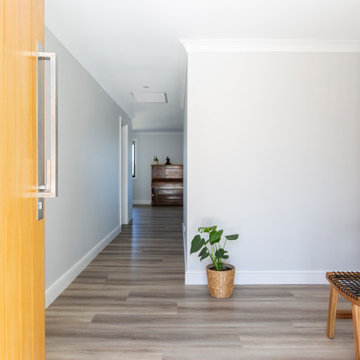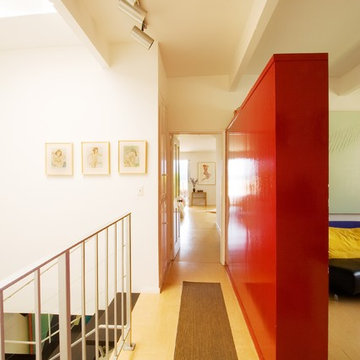Idées déco de couloirs oranges
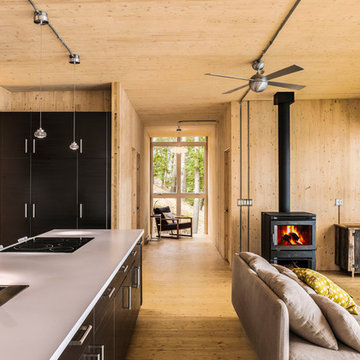
PhotoluxStudio.com/commercial - Christian Lalonde / Kariouk & Associates
Réalisation d'un couloir minimaliste avec parquet clair.
Réalisation d'un couloir minimaliste avec parquet clair.
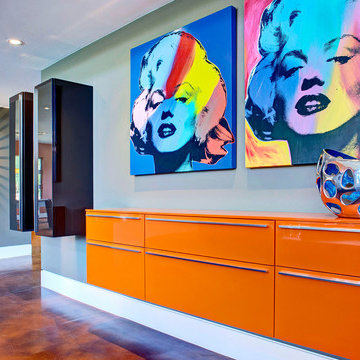
“Today, we are living in our dream home... completely furnished by Cantoni. We couldn’t be happier.” Lisa McElroy
Photos by: Lucas Chichon
Inspiration pour un couloir design avec un mur bleu et un sol orange.
Inspiration pour un couloir design avec un mur bleu et un sol orange.
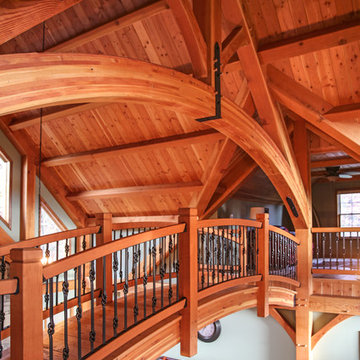
Cette photo montre un couloir montagne avec un sol en bois brun et un sol marron.
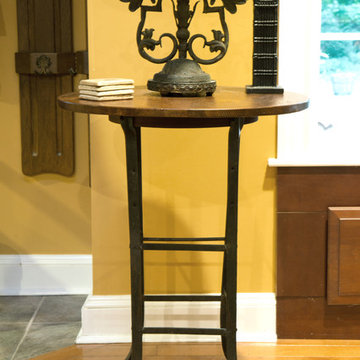
Combining metal and reclaimed wood is very popular today. The base of this end table was a factory stool where someone sat for hours doing piece work in the jewelry factory in Attleboro, MA. We added a round top made from reclaimed antique pine flooring.
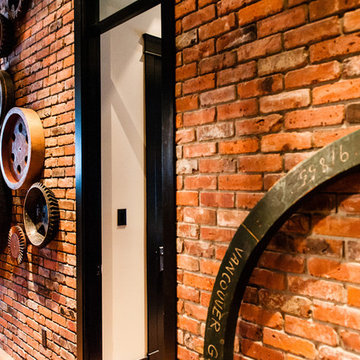
Beyond Beige Interior Design,
www.beyondbeige.com
Ph: 604-876-3800
Randal Kurt Photography,
Craftwork Construction.
Exemple d'un couloir éclectique.
Exemple d'un couloir éclectique.
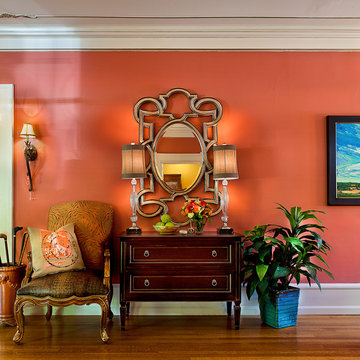
Area Designer's Show House
Photo by © Bill Mathews Photographer, Inc
Idée de décoration pour un couloir tradition.
Idée de décoration pour un couloir tradition.
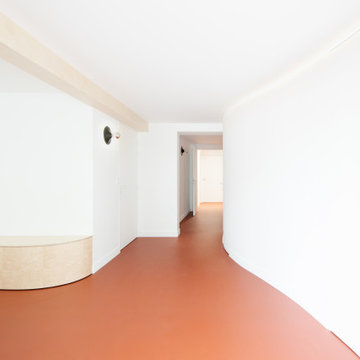
Conception, fabrication et pose d'un banc pour l'espace d'attente d'un cabinet dentaire - Projet en collaboration avec l'agence Albane Bobin
Inspiration pour un grand couloir design.
Inspiration pour un grand couloir design.
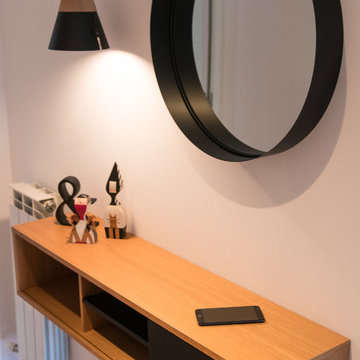
Mueble existente que se modificó para la reforma, dandole el toque de color negro.
Aménagement d'un couloir contemporain.
Aménagement d'un couloir contemporain.
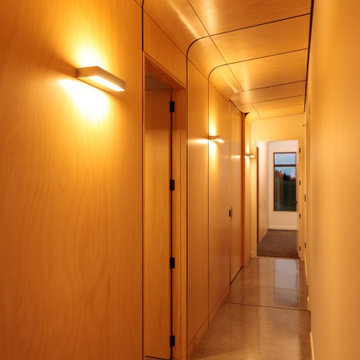
Carefully orientated and sited on the edge of small plateau this house looks out across the rolling countryside of North Canterbury. The 3-bedroom rural family home is an exemplar of simplicity done with care and precision.
Tucked in alongside a private limestone quarry with cows grazing in the distance the choice of materials are intuitively natural and implemented with bare authenticity.
Oiled random width cedar weatherboards are contemporary and rustic, the polished concrete floors with exposed aggregate tie in wonderfully to the adjacent limestone cliffs, and the clean folded wall to roof, envelopes the building from the sheltered south to the amazing views to the north. Designed to portray purity of form the outer metal surface provides enclosure and shelter from the elements, while its inner face is a continuous skin of hoop pine timber from inside to out.
The hoop pine linings bend up the inner walls to form the ceiling and then soar continuous outward past the full height glazing to become the outside soffit. The bold vertical lines of the panel joins are strongly expressed aligning with windows and jambs, they guild the eye up and out so as you step in through the sheltered Southern entrances the landscape flows out in front of you.
Every detail required careful thought in design and craft in construction. As two simple boxes joined by a glass link, a house that sits so beautifully in the landscape was deceptively challenging, and stands as a credit to our client passion for their new home & the builders craftsmanship to see it though, it is a end result we are all very proud to have been a part of.
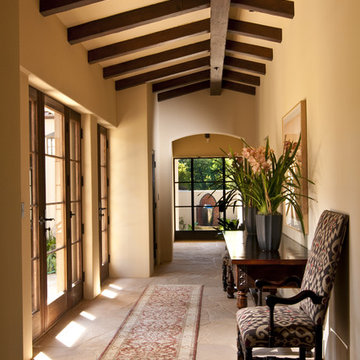
photo by Bernardo Grijalva
Réalisation d'un couloir méditerranéen avec un mur beige.
Réalisation d'un couloir méditerranéen avec un mur beige.
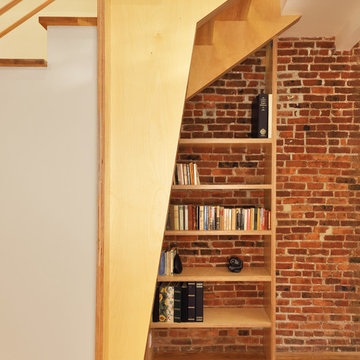
Conversion of a 4-family brownstone to a 3-family. The focus of the project was the renovation of the owner's apartment, including an expansion from a duplex to a triplex. The design centers around a dramatic two-story space which integrates the entry hall and stair with a library, a small desk space on the lower level and a full office on the upper level. The office is used as a primary work space by one of the owners - a writer, whose ideal working environment is one where he is connected with the rest of the family. This central section of the house, including the writer's office, was designed to maximize sight lines and provide as much connection through the spaces as possible. This openness was also intended to bring as much natural light as possible into this center portion of the house; typically the darkest part of a rowhouse building.
Project Team: Richard Goodstein, Angie Hunsaker, Michael Hanson
Structural Engineer: Yoshinori Nito Engineering and Design PC
Photos: Tom Sibley
Idées déco de couloirs oranges
8

