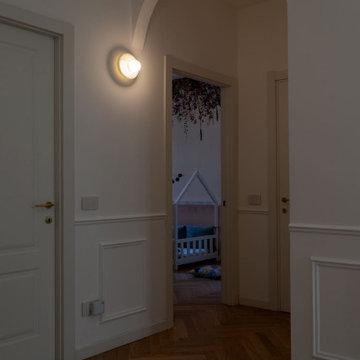Idées déco de couloirs
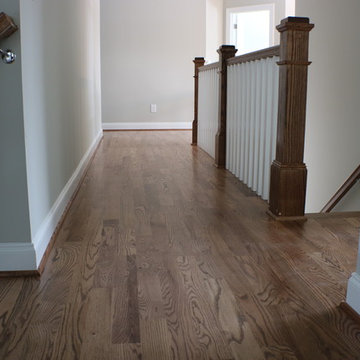
2nd floor hallway
Red Oak Common #1. 3/4" x 3 1/4" Solid Hardwood.
Stain: Special Walnut
Sealer: Bona AmberSeal
Poly: Bona Mega HD Satin
Cette image montre un grand couloir traditionnel avec un mur gris, un sol en bois brun et un sol marron.
Cette image montre un grand couloir traditionnel avec un mur gris, un sol en bois brun et un sol marron.
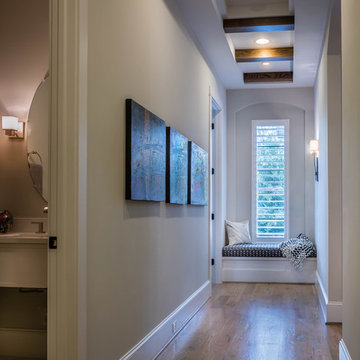
JR Woody Photography
Cette image montre un couloir traditionnel de taille moyenne avec un mur gris, un sol en bois brun et un sol marron.
Cette image montre un couloir traditionnel de taille moyenne avec un mur gris, un sol en bois brun et un sol marron.
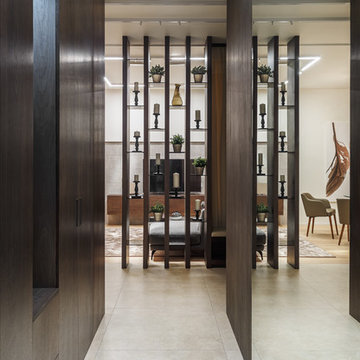
Автор проекта: Ведран Бркич
Фотограф: Красюк Сергей
Réalisation d'un couloir design de taille moyenne avec un sol en carrelage de porcelaine.
Réalisation d'un couloir design de taille moyenne avec un sol en carrelage de porcelaine.
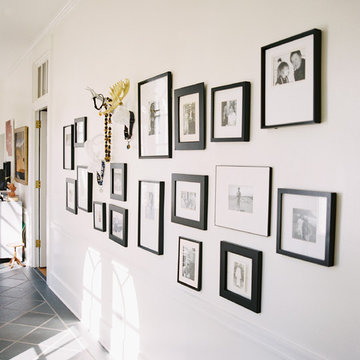
Landon Jacob Photography
www.landonjacob.com
Aménagement d'un couloir contemporain de taille moyenne avec un mur blanc et un sol en carrelage de céramique.
Aménagement d'un couloir contemporain de taille moyenne avec un mur blanc et un sol en carrelage de céramique.
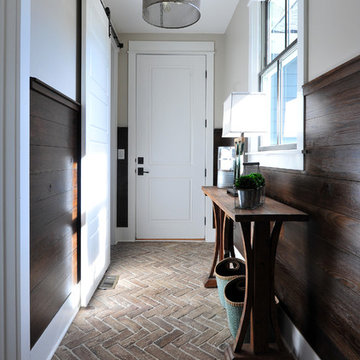
Our Town Plans photo by Todd Stone
Cette image montre un couloir traditionnel avec un mur beige et un sol en brique.
Cette image montre un couloir traditionnel avec un mur beige et un sol en brique.
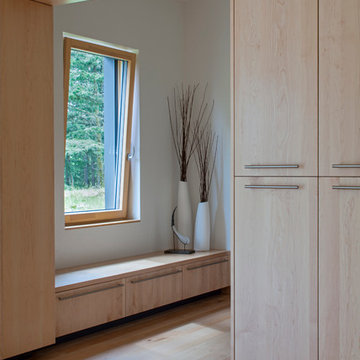
This prefabricated 1,800 square foot Certified Passive House is designed and built by The Artisans Group, located in the rugged central highlands of Shaw Island, in the San Juan Islands. It is the first Certified Passive House in the San Juans, and the fourth in Washington State. The home was built for $330 per square foot, while construction costs for residential projects in the San Juan market often exceed $600 per square foot. Passive House measures did not increase this projects’ cost of construction.
The clients are retired teachers, and desired a low-maintenance, cost-effective, energy-efficient house in which they could age in place; a restful shelter from clutter, stress and over-stimulation. The circular floor plan centers on the prefabricated pod. Radiating from the pod, cabinetry and a minimum of walls defines functions, with a series of sliding and concealable doors providing flexible privacy to the peripheral spaces. The interior palette consists of wind fallen light maple floors, locally made FSC certified cabinets, stainless steel hardware and neutral tiles in black, gray and white. The exterior materials are painted concrete fiberboard lap siding, Ipe wood slats and galvanized metal. The home sits in stunning contrast to its natural environment with no formal landscaping.
Photo Credit: Art Gray

Inspiration pour un petit couloir minimaliste avec un mur blanc, un sol en carrelage de porcelaine, un sol beige et poutres apparentes.

Bespoke storage bench with drawers and hanging space above.
Idée de décoration pour un couloir design de taille moyenne avec un mur vert, parquet clair et un sol beige.
Idée de décoration pour un couloir design de taille moyenne avec un mur vert, parquet clair et un sol beige.

Our designer Claire has colour-blocked the back wall of her hallway to create a bold and beautiful focal point. She has painted the radiator, the skirting board and the edges of the mirror aqua green to create the illusion of a bigger space.

Коридор, проект евродвущки 45 м2, Москва
Exemple d'un petit couloir avec un mur vert, sol en stratifié et un sol beige.
Exemple d'un petit couloir avec un mur vert, sol en stratifié et un sol beige.
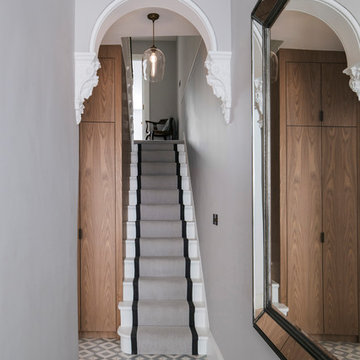
A Victorian terraced house, belonging to a photographer and her family, was extended and refurbished to deliver on the client’s desire for bright, open-plan spaces with an elegant and modern interior that’s the perfect backdrop to showcase their extensive photography collection.
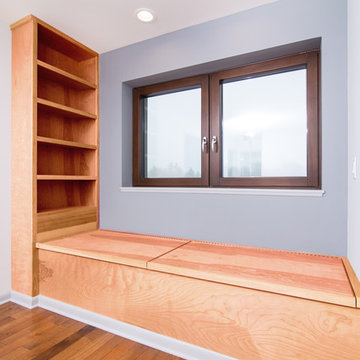
Max Wedge Photography
Cette image montre un petit couloir design avec un mur gris, un sol en bois brun et un sol marron.
Cette image montre un petit couloir design avec un mur gris, un sol en bois brun et un sol marron.
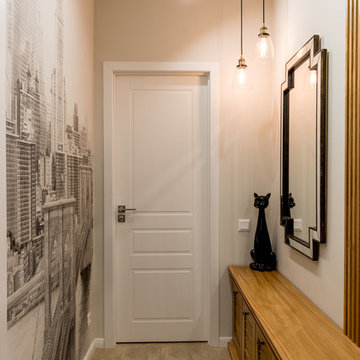
Фото: Василий Буланов
Idées déco pour un couloir classique de taille moyenne avec un mur beige, un sol en carrelage de céramique et un sol beige.
Idées déco pour un couloir classique de taille moyenne avec un mur beige, un sol en carrelage de céramique et un sol beige.
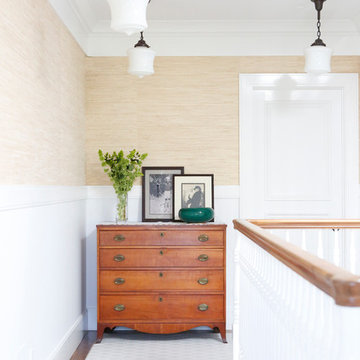
Inspiration pour un couloir traditionnel de taille moyenne avec un mur beige, moquette et un sol blanc.
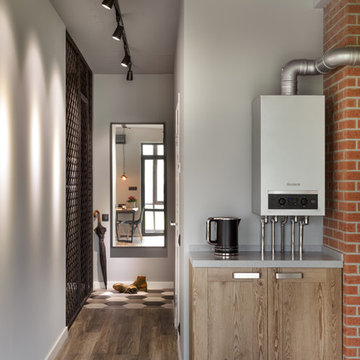
В прихожей за металлической кованой перегородкой расположен вместительный гардероб.
фотограф Anton Likhtarovich
Réalisation d'un couloir urbain.
Réalisation d'un couloir urbain.
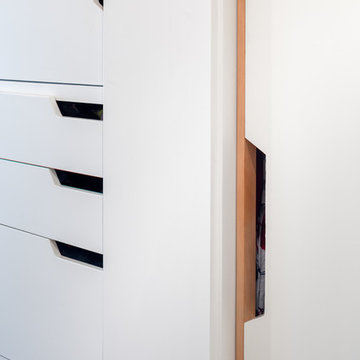
This hallway was part of a larger remodel of an attic space which included the hall, master bedroom, bathroom and nursery. Making the most of the sloping eave space, there is room for stacking, hanging and multiple drawer depths, very versatile storage. We created this custom pull-less design so that there would be nothing jutting out into the compact hall space.
All photos: Josh Partee Photography
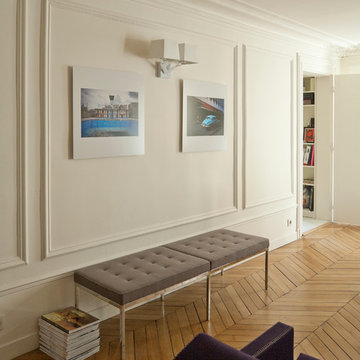
Arnaud RINUCCINI
Idées déco pour un couloir scandinave de taille moyenne avec un mur blanc et un sol en bois brun.
Idées déco pour un couloir scandinave de taille moyenne avec un mur blanc et un sol en bois brun.
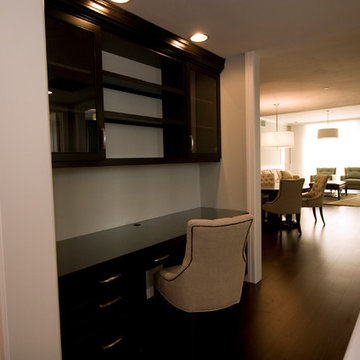
This condominium was a plain white box when the owner purchased it.
2400 sq ft condominium
Spectacular views of the Intercoastal Waterway
All new finishes including:
3 new bathrooms
New kitchen
New moldings and millwork
J S Perry & Co.
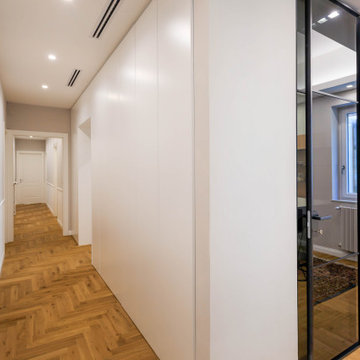
Exemple d'un couloir de taille moyenne avec un mur beige, parquet clair, un plafond décaissé et boiseries.
Idées déco de couloirs
4
