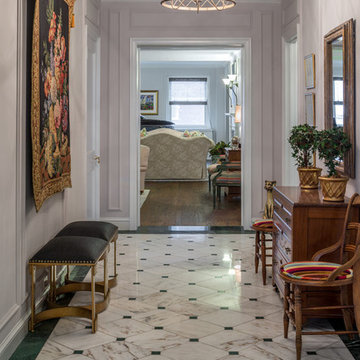Idées déco de couloirs
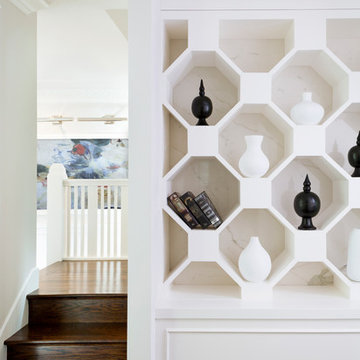
Custom-designed octagonal bookcase with marble backing and trim to match the rest of the home.
Helynn Ospina Photography.
Exemple d'un couloir tendance de taille moyenne avec un mur gris, un sol en bois brun et un sol marron.
Exemple d'un couloir tendance de taille moyenne avec un mur gris, un sol en bois brun et un sol marron.
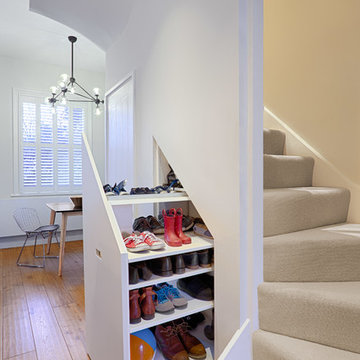
Nick White
Idée de décoration pour un petit couloir design avec un mur blanc et un sol en bois brun.
Idée de décoration pour un petit couloir design avec un mur blanc et un sol en bois brun.
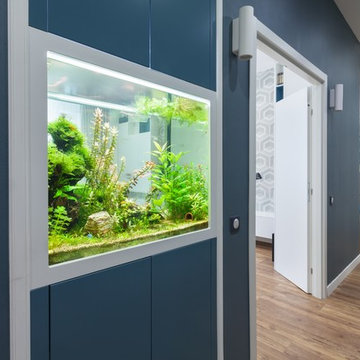
Аскар Кабжан
Idée de décoration pour un couloir design de taille moyenne avec un mur bleu et un sol marron.
Idée de décoration pour un couloir design de taille moyenne avec un mur bleu et un sol marron.
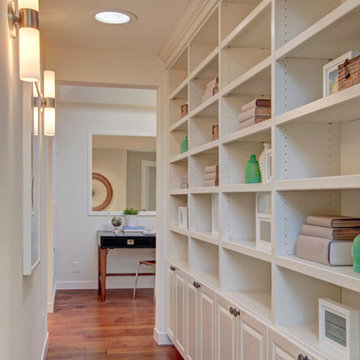
Aménagement d'un couloir classique de taille moyenne avec un mur blanc et parquet clair.
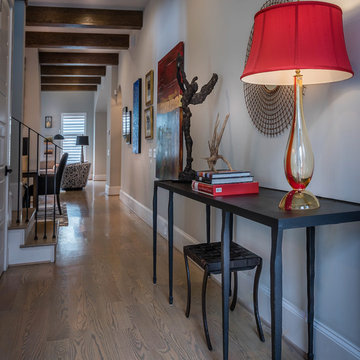
Idées déco pour un couloir classique de taille moyenne avec un mur gris, un sol en bois brun et un sol marron.
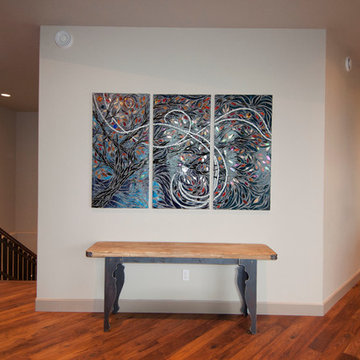
Becky Moore
Idée de décoration pour un couloir design de taille moyenne avec un mur blanc et un sol en bois brun.
Idée de décoration pour un couloir design de taille moyenne avec un mur blanc et un sol en bois brun.
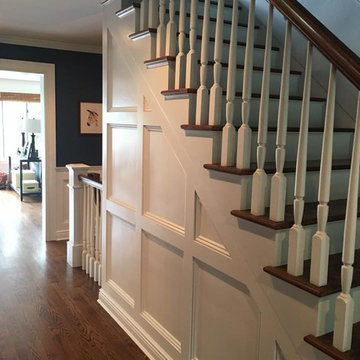
Aménagement d'un couloir classique de taille moyenne avec un mur bleu et un sol en bois brun.
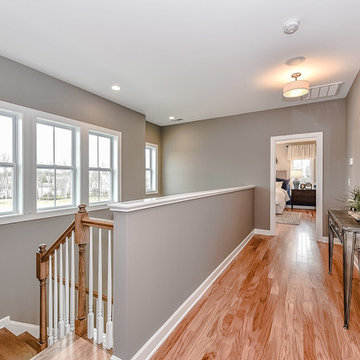
Introducing the Courtyard Collection at Sonoma, located near Ballantyne in Charlotte. These 51 single-family homes are situated with a unique twist, and are ideal for people looking for the lifestyle of a townhouse or condo, without shared walls. Lawn maintenance is included! All homes include kitchens with granite counters and stainless steel appliances, plus attached 2-car garages. Our 3 model homes are open daily! Schools are Elon Park Elementary, Community House Middle, Ardrey Kell High. The Hanna is a 2-story home which has everything you need on the first floor, including a Kitchen with an island and separate pantry, open Family/Dining room with an optional Fireplace, and the laundry room tucked away. Upstairs is a spacious Owner's Suite with large walk-in closet, double sinks, garden tub and separate large shower. You may change this to include a large tiled walk-in shower with bench seat and separate linen closet. There are also 3 secondary bedrooms with a full bath with double sinks.

This hallway was part of a larger remodel of an attic space which included the hall, master bedroom, bathroom and nursery. Painted a brilliant white and borrowing light from the frosted, glass inset nursery and bedroom doors, this light hardwood space is lined on one side with custom, built-in storage. Making the most of the sloping eave space and pony wall, there is room for stacking, hanging and multiple drawer depths, very versatile storage. The cut-out pulls and toe-kick registers keep the floor and walkway clear of any extrusions. The hall acts as an extension of the bedrooms, with the narrow bench providing a resting place while getting ready in the morning.
All photos: Josh Partee Photography
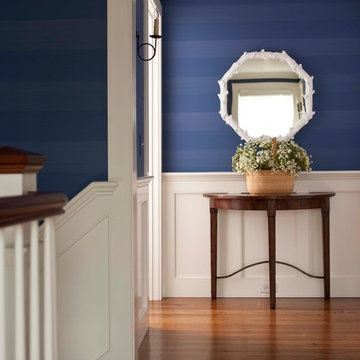
John Bessler Photography http://www.besslerphoto.com
Pinemar, Inc.- Philadelphia General Contractor & Home Builder.
Interior Design By T. Keller Donovan
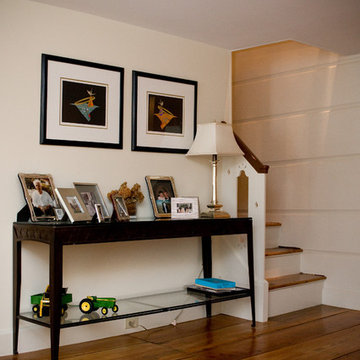
Cette photo montre un couloir nature de taille moyenne avec un mur blanc et un sol en bois brun.

Entrance hallway with original herringbone floor
Exemple d'un grand couloir tendance avec un mur gris, parquet clair et du papier peint.
Exemple d'un grand couloir tendance avec un mur gris, parquet clair et du papier peint.

Dark, striking, modern. This dark floor with white wire-brush is sure to make an impact. The Modin Rigid luxury vinyl plank flooring collection is the new standard in resilient flooring. Modin Rigid offers true embossed-in-register texture, creating a surface that is convincing to the eye and to the touch; a low sheen level to ensure a natural look that wears well over time; four-sided enhanced bevels to more accurately emulate the look of real wood floors; wider and longer waterproof planks; an industry-leading wear layer; and a pre-attached underlayment.
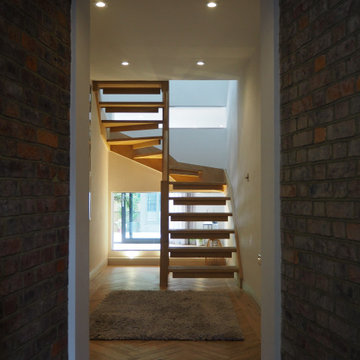
This large property on a good-sized plot in Hove was largely imbalanced internally and was made up of a mix of added external elements. The client’s brief was to modernise the property throughout and adapting the internal arrangement to suit their family needs.
A two-storey rear extension replaced two former single storey extensions and expressed the clients’ attitude to contemporary living. A small porch structure was added to the front of the property to enhance the prominent chimney feature and to create a more welcoming entrance.
Finding the balance between the traditional nature of the existing building and the modern aesthetic desired by the client for the new additions proved to be a key design challenge. It was important to remain sympathetic of the old but not to allow this to diminish the potential of the project. The front porch was an important part of the design as it allowed us to introduce the contemporary aesthetic early in the journey through the building, indicating something even more modern was still to come.

A 60-foot long central passage carves a path from the aforementioned Great Room and Foyer to the private Bedroom Suites: This hallway is capped by an enclosed shower garden - accessed from the Master Bath - open to the sky above and the south lawn beyond. In lieu of using recessed lights or wall sconces, the architect’s dreamt of a clever architectural detail that offers diffused daylighting / moonlighting of the home’s main corridor. The detail was formed by pealing the low-pitched gabled roof back at the high ridge line, opening the 60-foot long hallway to the sky via a series of seven obscured Solatube skylight systems and a sharp-angled drywall trim edge: Inspired by a James Turrell art installation, this detail directs the natural light (as well as light from an obscured continuous LED strip when desired) to the East corridor wall via the 6-inch wide by 60-foot long cove shaping the glow uninterrupted: An elegant distillation of Hsu McCullough's painting of interior spaces with various qualities of light - direct and diffused.
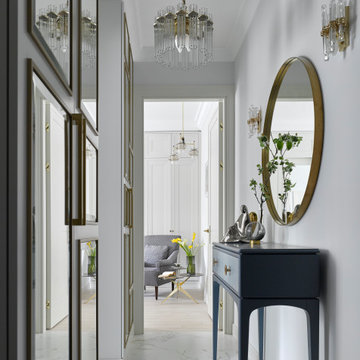
Квартира 43кв.м в сталинском доме. Легкий интерьер в стиле современной классики с элементами midcentury. Хотелось максимально визуально расширить небольшое пространство квартиры, при этом организовать достаточные места хранения. Светлая цветовая палитра, зеркальные и стеклянные поверхности позволили это достичь. Использовались визуально облегченные предметы мебели, для того чтобы сохранить воздух в помещении: тонкие латунные стеллажи, металлическая консоль, диван на тонких латунных ножках. В прихожей так же размещены два вместительных гардеробных шкафа. Консоль и акцентное латунное зеркало. Винтажные светильники

As a conceptual urban infill project, the Wexley is designed for a narrow lot in the center of a city block. The 26’x48’ floor plan is divided into thirds from front to back and from left to right. In plan, the left third is reserved for circulation spaces and is reflected in elevation by a monolithic block wall in three shades of gray. Punching through this block wall, in three distinct parts, are the main levels windows for the stair tower, bathroom, and patio. The right two-thirds of the main level are reserved for the living room, kitchen, and dining room. At 16’ long, front to back, these three rooms align perfectly with the three-part block wall façade. It’s this interplay between plan and elevation that creates cohesion between each façade, no matter where it’s viewed. Given that this project would have neighbors on either side, great care was taken in crafting desirable vistas for the living, dining, and master bedroom. Upstairs, with a view to the street, the master bedroom has a pair of closets and a skillfully planned bathroom complete with soaker tub and separate tiled shower. Main level cabinetry and built-ins serve as dividing elements between rooms and framing elements for views outside.
Architect: Visbeen Architects
Builder: J. Peterson Homes
Photographer: Ashley Avila Photography

Chris Snook
Idée de décoration pour un petit couloir design avec un mur jaune, un sol en vinyl et un sol gris.
Idée de décoration pour un petit couloir design avec un mur jaune, un sol en vinyl et un sol gris.
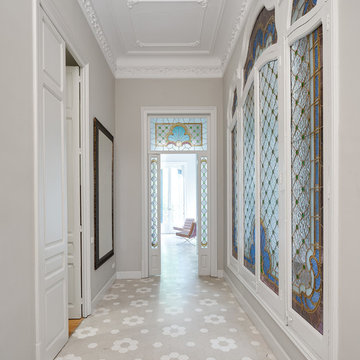
Antoine Khidichian
Cette photo montre un couloir méditerranéen de taille moyenne avec un mur gris et un sol gris.
Cette photo montre un couloir méditerranéen de taille moyenne avec un mur gris et un sol gris.
Idées déco de couloirs
2
