Idées déco de couloirs
Trier par :
Budget
Trier par:Populaires du jour
141 - 160 sur 16 084 photos
1 sur 2
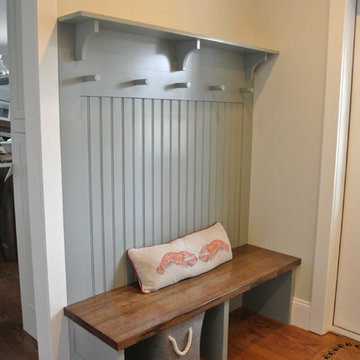
Karen Walson, NCIDQ 617-308-2789
The client had a large front hallway but needed an area for putting on boots, hanging up coats and storing gloves and hats. This was custom designed for this area. The client is extremely happy with the way it turned out.
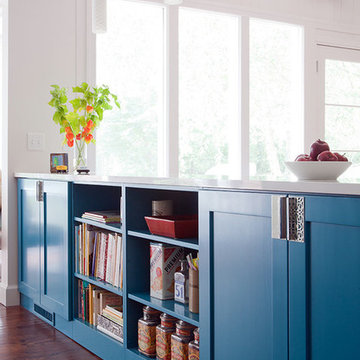
Cette image montre un couloir design de taille moyenne avec un mur gris et parquet foncé.
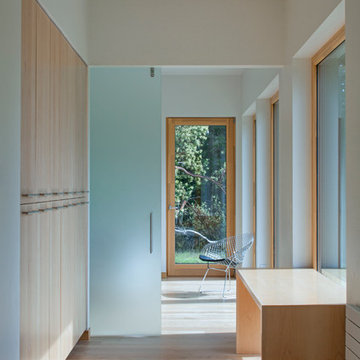
This prefabricated 1,800 square foot Certified Passive House is designed and built by The Artisans Group, located in the rugged central highlands of Shaw Island, in the San Juan Islands. It is the first Certified Passive House in the San Juans, and the fourth in Washington State. The home was built for $330 per square foot, while construction costs for residential projects in the San Juan market often exceed $600 per square foot. Passive House measures did not increase this projects’ cost of construction.
The clients are retired teachers, and desired a low-maintenance, cost-effective, energy-efficient house in which they could age in place; a restful shelter from clutter, stress and over-stimulation. The circular floor plan centers on the prefabricated pod. Radiating from the pod, cabinetry and a minimum of walls defines functions, with a series of sliding and concealable doors providing flexible privacy to the peripheral spaces. The interior palette consists of wind fallen light maple floors, locally made FSC certified cabinets, stainless steel hardware and neutral tiles in black, gray and white. The exterior materials are painted concrete fiberboard lap siding, Ipe wood slats and galvanized metal. The home sits in stunning contrast to its natural environment with no formal landscaping.
Photo Credit: Art Gray
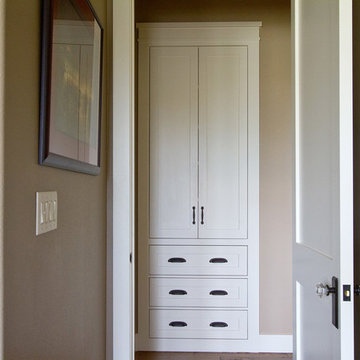
Susan Whisman of Blue Door Portraits
Inspiration pour un couloir craftsman de taille moyenne avec un mur beige et un sol en bois brun.
Inspiration pour un couloir craftsman de taille moyenne avec un mur beige et un sol en bois brun.
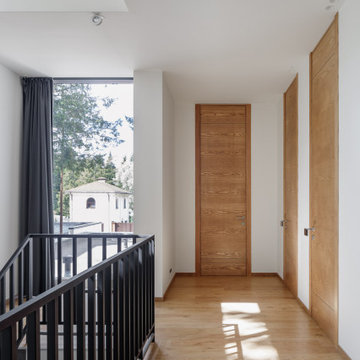
Idée de décoration pour un couloir design de taille moyenne avec un mur blanc, un sol en bois brun et un sol marron.
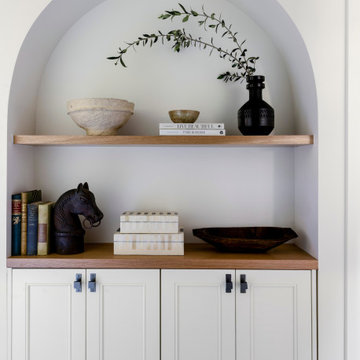
Inspiration pour un grand couloir rustique avec un mur blanc et parquet foncé.
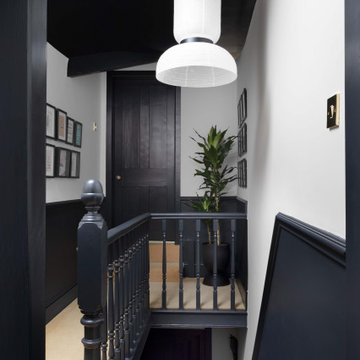
Inspiration pour un petit couloir traditionnel avec un mur noir, un sol en carrelage de céramique et un sol jaune.

Modern Farmhouse Loft Hall with sitting area
Idée de décoration pour un couloir champêtre avec un mur blanc, un sol en calcaire, un sol marron et un plafond à caissons.
Idée de décoration pour un couloir champêtre avec un mur blanc, un sol en calcaire, un sol marron et un plafond à caissons.

В изначальной планировке квартиры практически ничего не меняли. По словам автора проекта, сноса стен не хотел владелец — опасался того, что старый дом этого не переживет. Внесли лишь несколько незначительных изменений: построили перегородку в большой комнате, которую отвели под спальню, чтобы выделить гардеробную; заложили проход между двумя другими комнатами, сделав их изолированными. А также убрали деревянный шкаф-антресоль в прихожей, построив на его месте новую вместительную кладовую. Во время планировки был убран большой шкаф с антресолями в коридоре, а вместо него сделали удобную кладовку с раздвижной дверью.
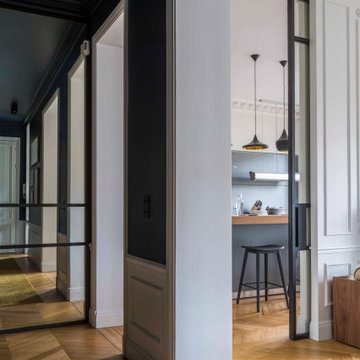
Idée de décoration pour un grand couloir tradition avec un mur noir, parquet clair et un sol beige.
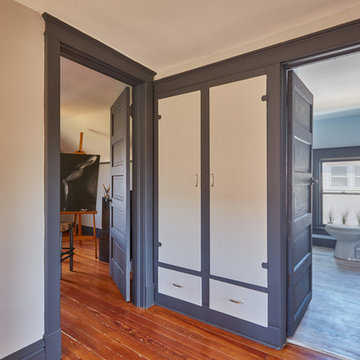
Aménagement d'un couloir contemporain de taille moyenne avec un mur blanc et un sol en bois brun.
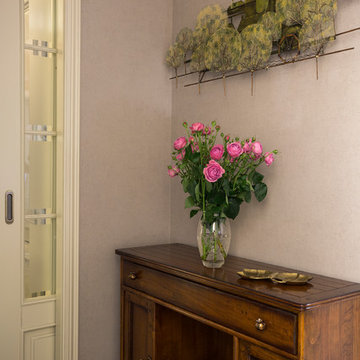
Квартира в стиле английской классики в старом сталинском доме. Растительные орнаменты, цвет вялой розы и приглушенные зелено-болотные оттенки, натуральное дерево и текстиль, настольные лампы и цветы в горшках - все это делает интерьер этой квартиры домашним, уютным и очень комфортным. Фото Евгений Кулибаба
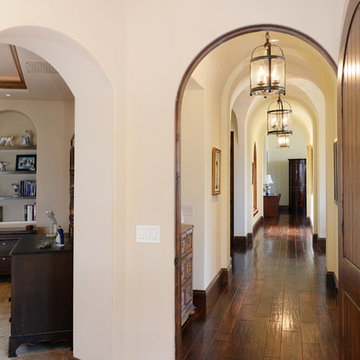
Exemple d'un couloir méditerranéen de taille moyenne avec un mur blanc et parquet foncé.
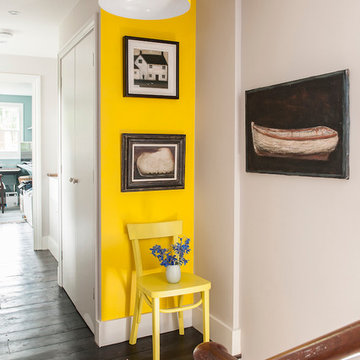
Photograph David Merewether
Idée de décoration pour un couloir bohème de taille moyenne avec un mur jaune et parquet foncé.
Idée de décoration pour un couloir bohème de taille moyenne avec un mur jaune et parquet foncé.
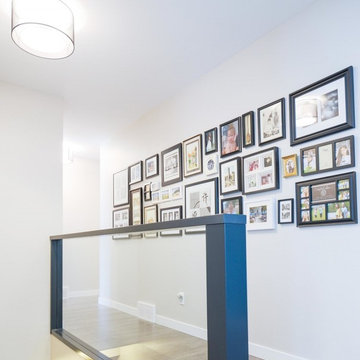
Photography by Empire Photography
Cette image montre un couloir vintage de taille moyenne avec un mur gris et parquet clair.
Cette image montre un couloir vintage de taille moyenne avec un mur gris et parquet clair.
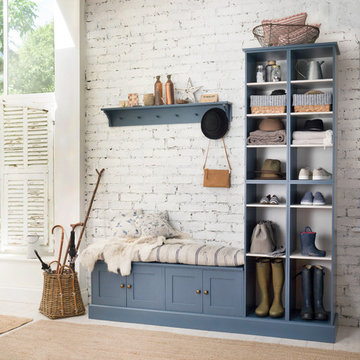
With more and more people finding themselves short on space, this storage bench goes where others can’t without sacrificing style. Choose from a huge range of plain and patterned fabrics to complement your colour scheme.
You can choose from our standard paint and upholstery ranges for a co-ordinated finish, and from our knob and handle range for a unique touch.
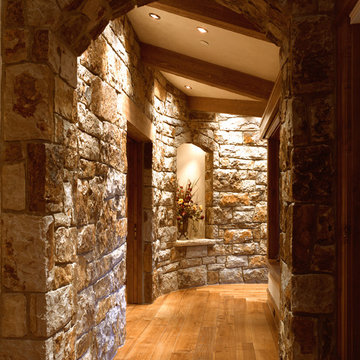
Inspiration pour un couloir craftsman de taille moyenne avec un mur beige, un sol en bois brun et un sol marron.
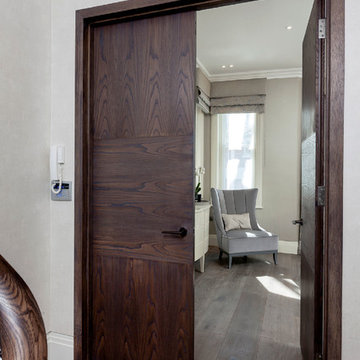
Band-sawn wide plank floor, smoked and finished in a dark white hard wax oil.
The rift-sawn effect is really sutble, it is almost invisible from a distance.
Cheville also supplied a matching plank and nosing used to clad the staircase.
The 260mm wide planks accentuate the length and breath of the room space.
Each plank is hand finished in a hard wax oil.
All the blocks are engineered, bevel edged, tongue and grooved on all 4 sides
Compatible with under floor heating
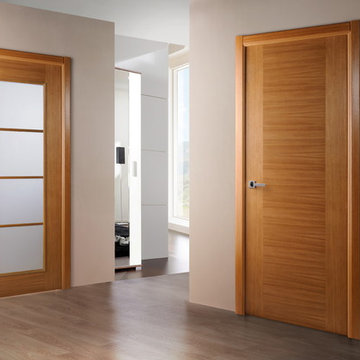
doorsandbeyond.com
Idée de décoration pour un petit couloir minimaliste avec un mur beige et un sol en bois brun.
Idée de décoration pour un petit couloir minimaliste avec un mur beige et un sol en bois brun.
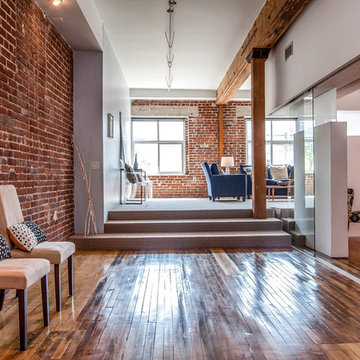
Idée de décoration pour un couloir urbain de taille moyenne avec un sol en bois brun, un mur blanc et un sol marron.
Idées déco de couloirs
8