Idées déco de couloirs
Trier par :
Budget
Trier par:Populaires du jour
101 - 120 sur 17 863 photos
1 sur 2

Idée de décoration pour un couloir champêtre de taille moyenne avec boiseries.
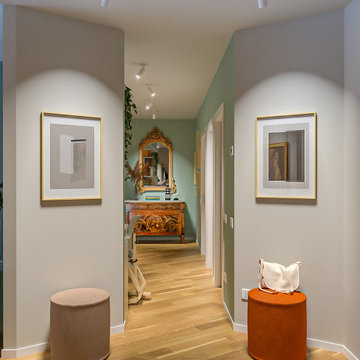
Liadesign
Exemple d'un couloir tendance de taille moyenne avec un mur vert, parquet clair, un plafond décaissé et du papier peint.
Exemple d'un couloir tendance de taille moyenne avec un mur vert, parquet clair, un plafond décaissé et du papier peint.
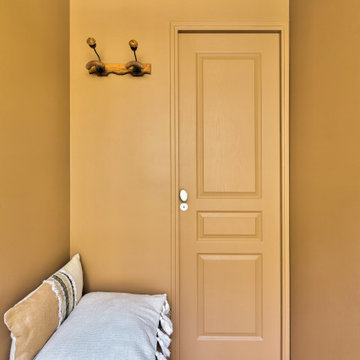
Dans l'entrée, la porte menant à la salle d'eau, ainsi qu'un coffre de rangement faisant office d'assise.
Réalisation d'un petit couloir vintage avec un mur marron et parquet clair.
Réalisation d'un petit couloir vintage avec un mur marron et parquet clair.
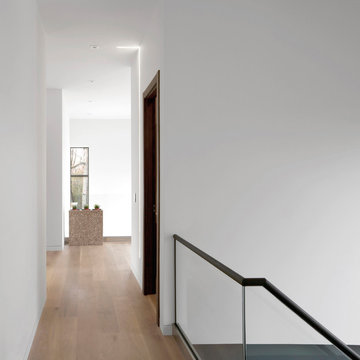
Upstair hall connects stair, two-story foyer, and bedrooms - Architect: HAUS | Architecture For Modern Lifestyles with Joe Trojanowski Architect PC - General Contractor: Illinois Designers & Builders - Photography: HAUS
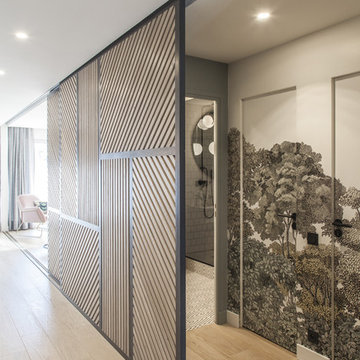
Photo : BCDF Studio
Idée de décoration pour un couloir design de taille moyenne avec un mur multicolore, parquet clair, un sol beige et du papier peint.
Idée de décoration pour un couloir design de taille moyenne avec un mur multicolore, parquet clair, un sol beige et du papier peint.
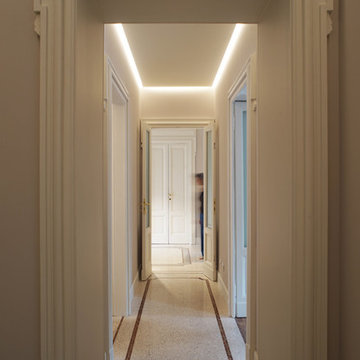
© Salvatore Peluso
Cette photo montre un très grand couloir chic avec un mur gris, un sol en terrazzo et un sol beige.
Cette photo montre un très grand couloir chic avec un mur gris, un sol en terrazzo et un sol beige.
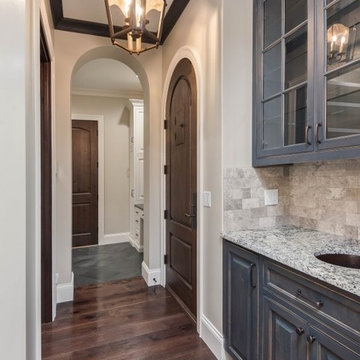
Photography by Ryan Theede
Exemple d'un grand couloir montagne avec un mur blanc, parquet foncé et un sol marron.
Exemple d'un grand couloir montagne avec un mur blanc, parquet foncé et un sol marron.
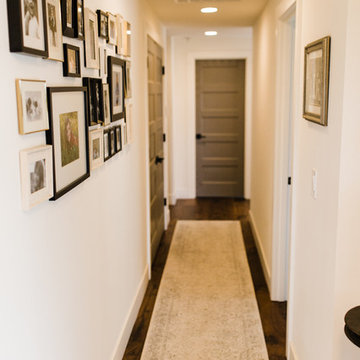
Teryn Rae Photography
Exemple d'un couloir chic de taille moyenne avec un mur blanc, un sol en bois brun et un sol marron.
Exemple d'un couloir chic de taille moyenne avec un mur blanc, un sol en bois brun et un sol marron.
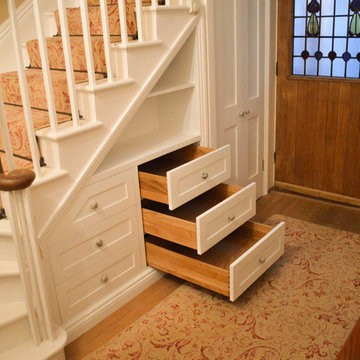
A painted white under stair cabinet with very long drawers, new doors for the larger cupboard area and full oak internal lining. The drawers are dovetailed solid oak.
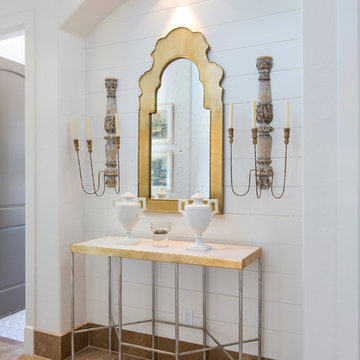
Aménagement d'un couloir classique de taille moyenne avec un mur blanc, un sol en carrelage de porcelaine et un sol beige.
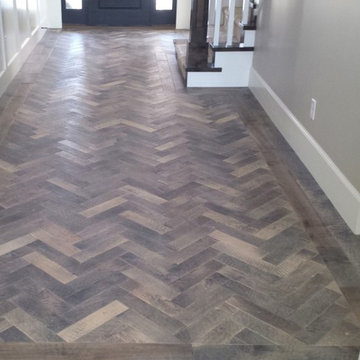
Handscraped Natural American Walnut in Herringbone Pattern with Oil Finish
Inspiration pour un couloir traditionnel de taille moyenne avec un sol en bois brun.
Inspiration pour un couloir traditionnel de taille moyenne avec un sol en bois brun.
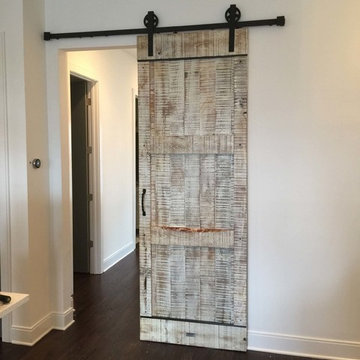
Cette photo montre un grand couloir montagne avec parquet foncé et un mur blanc.
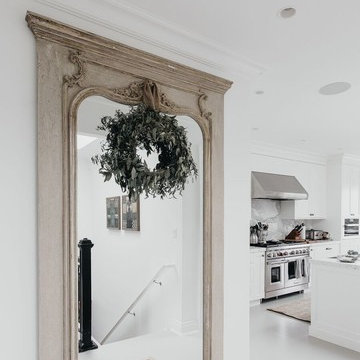
Exemple d'un couloir chic de taille moyenne avec un mur blanc et sol en béton ciré.
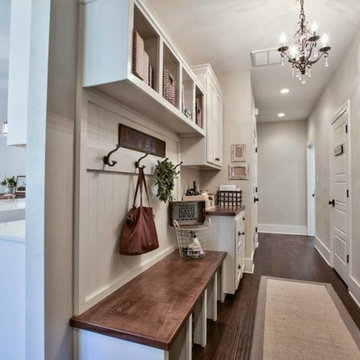
Cette photo montre un grand couloir bord de mer avec un mur blanc et parquet foncé.
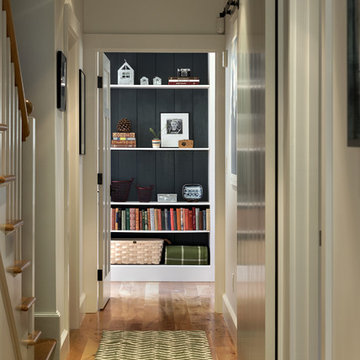
photography by Rob Karosis
Inspiration pour un couloir traditionnel de taille moyenne avec un mur blanc et un sol en bois brun.
Inspiration pour un couloir traditionnel de taille moyenne avec un mur blanc et un sol en bois brun.
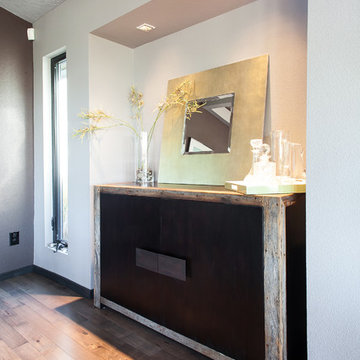
Shawn St. Peter
Idées déco pour un couloir rétro de taille moyenne avec un mur beige et un sol en bois brun.
Idées déco pour un couloir rétro de taille moyenne avec un mur beige et un sol en bois brun.
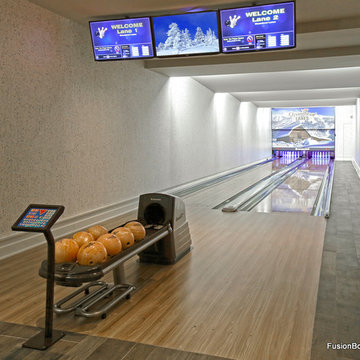
Luxury home builders Sound Beach Partners hired Fusion Bowling to create a custom basement bowling alley for their clients in Greenwich, Connecticut. The homeowners wanted the theme of the room to be based on their favorite skiing destination -- Steamboat, Colorado. The project features Pro Lanes with Illustrious Maple color pattern, "winter wonderland" lighting effects, custom sky blue pins, and Brunswick GS-X pinsetter machines. The masking unit, guest bowling balls, pins, and lanes all feature custom logos.

Cet appartement situé dans le XVe arrondissement parisien présentait des volumes intéressants et généreux, mais manquait de chaleur : seuls des murs blancs et un carrelage anthracite rythmaient les espaces. Ainsi, un seul maitre mot pour ce projet clé en main : égayer les lieux !
Une entrée effet « wow » dans laquelle se dissimule une buanderie derrière une cloison miroir, trois chambres avec pour chacune d’entre elle un code couleur, un espace dressing et des revêtements muraux sophistiqués, ainsi qu’une cuisine ouverte sur la salle à manger pour d’avantage de convivialité. Le salon quant à lui, se veut généreux mais intimiste, une grande bibliothèque sur mesure habille l’espace alliant options de rangements et de divertissements. Un projet entièrement sur mesure pour une ambiance contemporaine aux lignes délicates.

The large mud room on the way to out to the garage acts as the perfect dropping station for this busy family’s lifestyle and can be nicely hidden when necessary with a secret pocket door. Walls trimmed in vertical floor to ceiling planking and painted in a dark grey against the beautiful white trim of the cubbies make a casual and subdued atmosphere. Everything but formal, we chose old cast iron wall sconces and matching ceiling fixtures replicating an old barn style. The floors were carefully planned with a light grey tile, cut into 2 inch by 18” pieces and laid in a herringbone design adding so much character and design to this small, yet memorable room.
Photography: M. Eric Honeycutt

Brandon Barre Photography
*won Best of Houzz" 2013- 2019 and counting.
Cette photo montre un couloir chic de taille moyenne avec un mur gris, parquet foncé et un sol marron.
Cette photo montre un couloir chic de taille moyenne avec un mur gris, parquet foncé et un sol marron.
Idées déco de couloirs
6