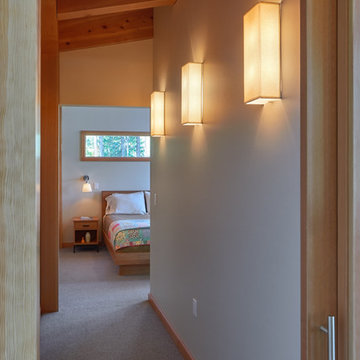Idées déco de couloirs
Trier par :
Budget
Trier par:Populaires du jour
141 - 160 sur 17 863 photos
1 sur 2
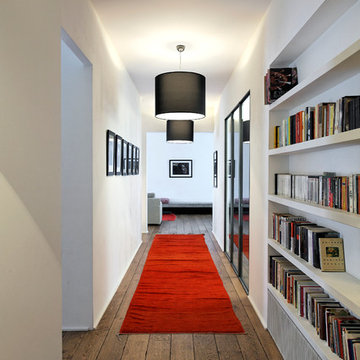
Olivier Helbert
Cette image montre un grand couloir avec un mur blanc et un sol en bois brun.
Cette image montre un grand couloir avec un mur blanc et un sol en bois brun.
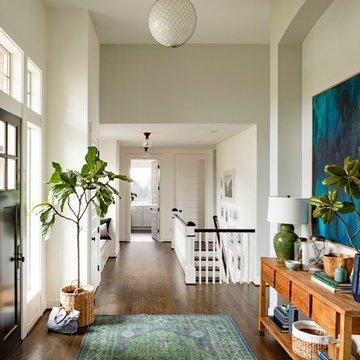
Gracious foyer area with stairs leading to lower level.
Réalisation d'un grand couloir tradition avec parquet foncé et un mur blanc.
Réalisation d'un grand couloir tradition avec parquet foncé et un mur blanc.
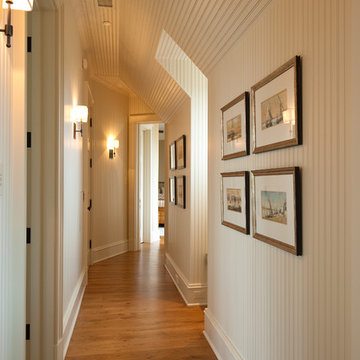
Bedroom Hallway with Painted Wood Bead Board Walls and Ceiling and Wall Sconces
Cette image montre un couloir traditionnel de taille moyenne avec un mur blanc et un sol en bois brun.
Cette image montre un couloir traditionnel de taille moyenne avec un mur blanc et un sol en bois brun.

Hallways often get overlooked when finishing out a design, but not here. Our client wanted barn doors to add texture and functionality to this hallway. The barn door hardware compliments both the hardware in the kitchen and the laundry room. The reclaimed brick flooring continues throughout the kitchen, hallway, laundry, and powder bath, connecting all of the spaces together.
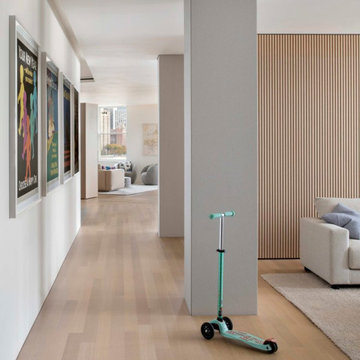
Experience urban sophistication meets artistic flair in this unique Chicago residence. Combining urban loft vibes with Beaux Arts elegance, it offers 7000 sq ft of modern luxury. Serene interiors, vibrant patterns, and panoramic views of Lake Michigan define this dreamy lakeside haven.
The spacious central hallway provides well-lit gallery walls for the clients' collection of art and vintage posters.
---
Joe McGuire Design is an Aspen and Boulder interior design firm bringing a uniquely holistic approach to home interiors since 2005.
For more about Joe McGuire Design, see here: https://www.joemcguiredesign.com/
To learn more about this project, see here:
https://www.joemcguiredesign.com/lake-shore-drive

A coastal Scandinavian renovation project, combining a Victorian seaside cottage with Scandi design. We wanted to create a modern, open-plan living space but at the same time, preserve the traditional elements of the house that gave it it's character.

Idée de décoration pour un grand couloir marin avec un mur blanc, parquet clair, un sol beige et un plafond voûté.
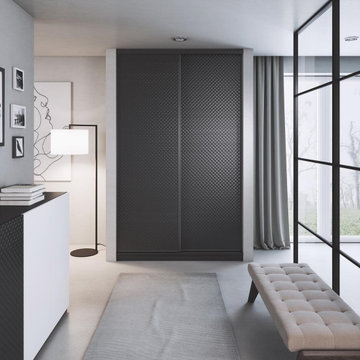
Hallway by Komandor. Often overlooked…it’s the introduction to your home…make it count! A few simple and coordinated Komandor products really elevate this hallway to the next level. The coordinated sliding door black mat frames & room divider help to anchor the room and create interest. The textured sliding door insert is repeated on the side cabinet creating a cohesive look that is not overdone. Add in all the black and white accessories and voila!
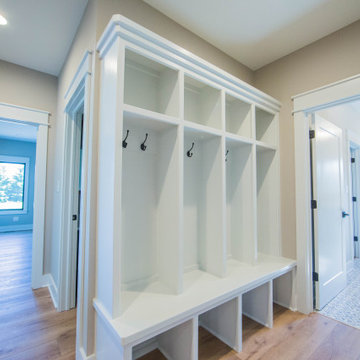
Strategically positioned near the garage door, this built-in hall tree has room for all the family's coat, bags and shoes.
Cette photo montre un couloir nature de taille moyenne avec un mur beige, un sol en bois brun et un sol marron.
Cette photo montre un couloir nature de taille moyenne avec un mur beige, un sol en bois brun et un sol marron.

Custom Drop Zone Painted with Natural Maple Top
Idée de décoration pour un couloir craftsman de taille moyenne avec un mur blanc, un sol en carrelage de céramique et un sol gris.
Idée de décoration pour un couloir craftsman de taille moyenne avec un mur blanc, un sol en carrelage de céramique et un sol gris.

Aménagement d'un couloir contemporain de taille moyenne avec un mur blanc, parquet clair, un sol beige et boiseries.
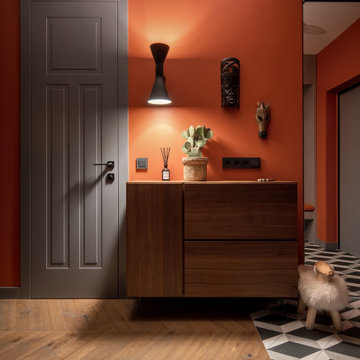
Aménagement d'un grand couloir contemporain avec un mur orange, un sol en bois brun et un sol marron.
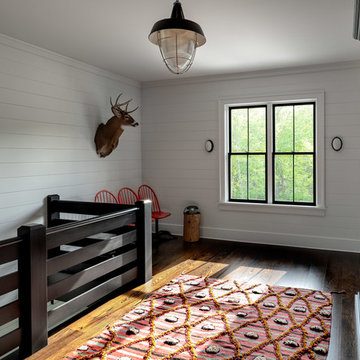
Upper hall.
Photographer: Rob Karosis
Cette photo montre un grand couloir nature avec un mur blanc, parquet foncé et un sol marron.
Cette photo montre un grand couloir nature avec un mur blanc, parquet foncé et un sol marron.

This stunning cheese cellar showcases the Quarry Mill's Door County Fieldstone. Door County Fieldstone consists of a range of earthy colors like brown, tan, and hues of green. The combination of rectangular and oval shapes makes this natural stone veneer very different. The stones’ various sizes will help you create unique patterns that are great for large projects like exterior siding or landscaping walls. Smaller projects are still possible and worth the time spent planning. The range of colors are also great for blending in with existing décor of rustic and modern homes alike.
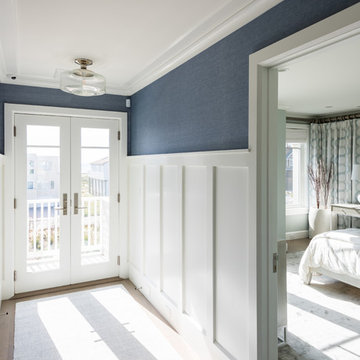
Photo by: Daniel Contelmo Jr.
Aménagement d'un couloir bord de mer de taille moyenne avec un mur bleu, un sol en bois brun et un sol marron.
Aménagement d'un couloir bord de mer de taille moyenne avec un mur bleu, un sol en bois brun et un sol marron.

Hall from garage entry.
Photography by Lucas Henning.
Idées déco pour un couloir moderne de taille moyenne avec un mur marron, sol en béton ciré et un sol gris.
Idées déco pour un couloir moderne de taille moyenne avec un mur marron, sol en béton ciré et un sol gris.

Aménagement d'un grand couloir montagne avec un mur marron, sol en béton ciré et un sol marron.
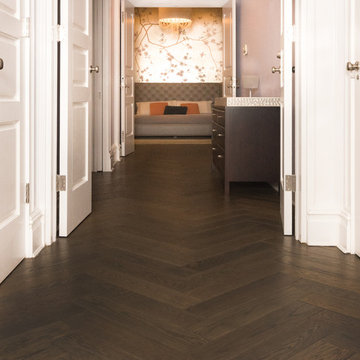
Herringbone pattern select grade solid 3/4 inch thick White Oak custom prefinished wood flooring from Hull Forest Products. 1-800-928-9602. www.hullforest.com
Photo by Marci Miles.

Dorian Teti_2014
Exemple d'un couloir chic de taille moyenne avec un mur blanc, moquette et un sol bleu.
Exemple d'un couloir chic de taille moyenne avec un mur blanc, moquette et un sol bleu.
Idées déco de couloirs
8
