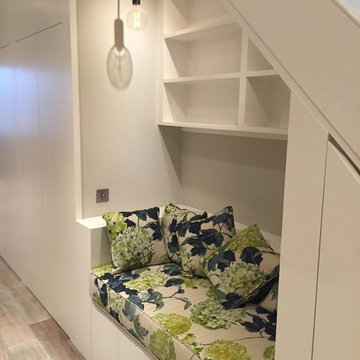Idées déco de couloirs
Trier par :
Budget
Trier par:Populaires du jour
1 - 20 sur 17 854 photos
1 sur 2

Photography by Aidin Mariscal
Exemple d'un couloir moderne de taille moyenne avec un mur blanc, parquet clair et un sol marron.
Exemple d'un couloir moderne de taille moyenne avec un mur blanc, parquet clair et un sol marron.

A hallway was notched out of the large master bedroom suite space, connecting all three rooms in the suite. Since there were no closets in the bedroom, spacious "his and hers" closets were added to the hallway. A crystal chandelier continues the elegance and echoes the crystal chandeliers in the bathroom and bedroom.

Period Hallway & Landing
Idées déco pour un couloir moderne de taille moyenne avec un mur beige, moquette et un sol beige.
Idées déco pour un couloir moderne de taille moyenne avec un mur beige, moquette et un sol beige.

Open hallway with wall to wall storage and feature map wallpaper
Exemple d'un couloir éclectique de taille moyenne avec un mur blanc, un sol en carrelage de porcelaine, un sol beige et du papier peint.
Exemple d'un couloir éclectique de taille moyenne avec un mur blanc, un sol en carrelage de porcelaine, un sol beige et du papier peint.

Exemple d'un couloir chic de taille moyenne avec un mur beige et un sol en bois brun.
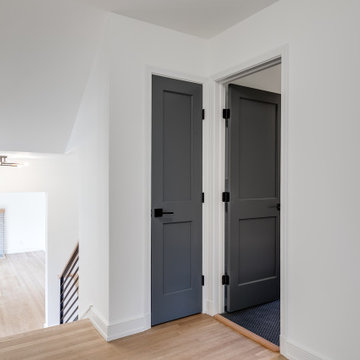
This midcentury split level needed an entire gut renovation to bring it into the current century. Keeping the design simple and modern, we updated every inch of this house, inside and out, holding true to era appropriate touches.
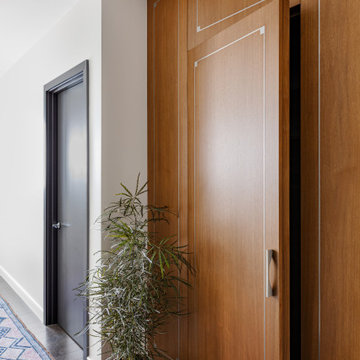
Our Cambridge interior design studio gave a warm and welcoming feel to this converted loft featuring exposed-brick walls and wood ceilings and beams. Comfortable yet stylish furniture, metal accents, printed wallpaper, and an array of colorful rugs add a sumptuous, masculine vibe.
---
Project designed by Boston interior design studio Dane Austin Design. They serve Boston, Cambridge, Hingham, Cohasset, Newton, Weston, Lexington, Concord, Dover, Andover, Gloucester, as well as surrounding areas.
For more about Dane Austin Design, click here: https://daneaustindesign.com/
To learn more about this project, click here:
https://daneaustindesign.com/luxury-loft
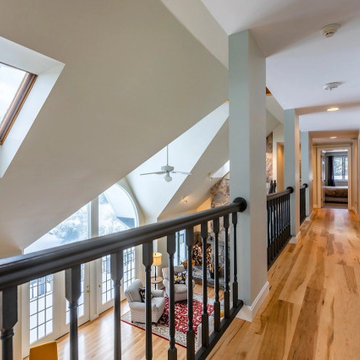
This sprawling 14-room home in Central Vermont features Select Grade Hickory Wide Plank Flooring on its first and second levels.
Flooring: Select Grade Hickory in 5″, 7″, & 9″ widths
Finish: Vermont Plank Flooring Mountain Top Finish

Gut renovation of a hallway featuring french doors in an Upper East Side Co-Op Apartment by Bolster Renovation in New York City.
Cette photo montre un grand couloir chic avec un mur blanc, parquet foncé, un sol marron et un plafond en lambris de bois.
Cette photo montre un grand couloir chic avec un mur blanc, parquet foncé, un sol marron et un plafond en lambris de bois.

passaggio dalla zona giorno alla zona notte
Réalisation d'un couloir design de taille moyenne avec un mur gris et un sol en bois brun.
Réalisation d'un couloir design de taille moyenne avec un mur gris et un sol en bois brun.

Architecture by PTP Architects; Interior Design and Photographs by Louise Jones Interiors; Works by ME Construction
Réalisation d'un couloir bohème de taille moyenne avec un mur vert, moquette, un sol gris et du papier peint.
Réalisation d'un couloir bohème de taille moyenne avec un mur vert, moquette, un sol gris et du papier peint.

Photography: Anice Hoachlander, Hoachlander Davis Photography.
Idée de décoration pour un couloir vintage de taille moyenne avec parquet clair et un sol beige.
Idée de décoration pour un couloir vintage de taille moyenne avec parquet clair et un sol beige.

Réalisation d'un couloir tradition de taille moyenne avec un mur gris et un sol en bois brun.
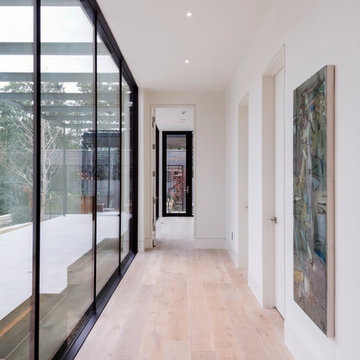
Idée de décoration pour un couloir design de taille moyenne avec un mur blanc, parquet clair et un sol beige.
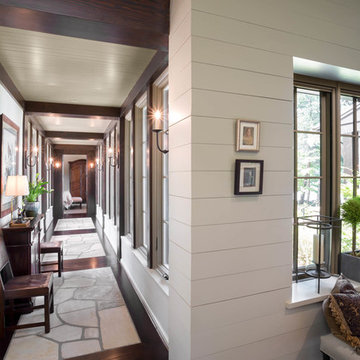
Réalisation d'un couloir tradition de taille moyenne avec un mur blanc, parquet foncé et un sol marron.
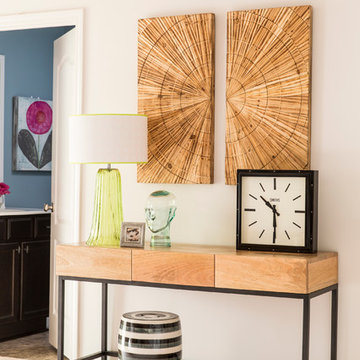
Deborah Llewellyn
Cette photo montre un couloir tendance de taille moyenne avec un mur blanc, moquette et un sol beige.
Cette photo montre un couloir tendance de taille moyenne avec un mur blanc, moquette et un sol beige.
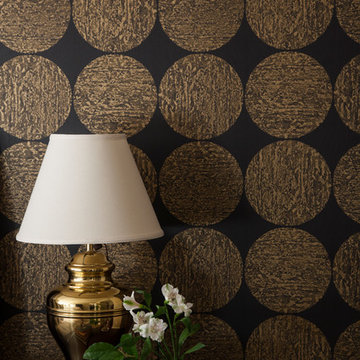
Photography by Courtney Apple
Exemple d'un petit couloir chic avec un mur noir et un sol en carrelage de porcelaine.
Exemple d'un petit couloir chic avec un mur noir et un sol en carrelage de porcelaine.
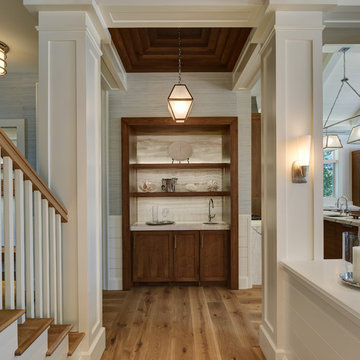
Inspiration pour un grand couloir traditionnel avec un mur gris et un sol en bois brun.
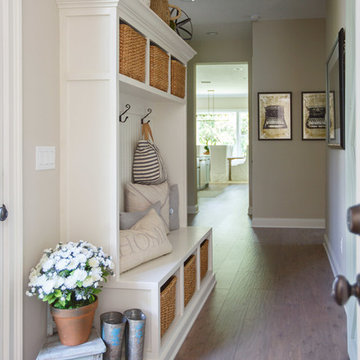
Aménagement d'un couloir classique de taille moyenne avec un mur beige, un sol en bois brun et un sol marron.
Idées déco de couloirs
1
