Idées déco de couloirs
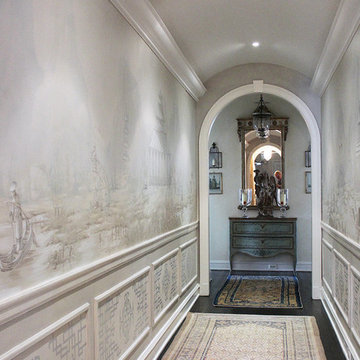
Atmospheric Chinoiserie murals adorn this corridor, with painted fretwork panels below. The tonal color palette and delicate line work evoke a timeless quality. These garden themed murals for a lakefront dining room are in a traditional Chinoiserie scenic style, first made popular in Regency England.
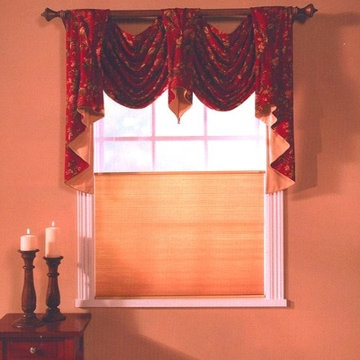
Idées déco pour un couloir classique de taille moyenne avec un mur jaune.
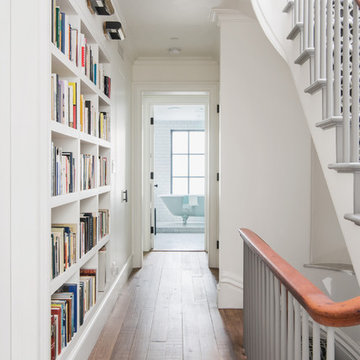
Fumed Antique Oak #1 Natural
Cette image montre un couloir traditionnel de taille moyenne avec un mur blanc, un sol en bois brun et un sol marron.
Cette image montre un couloir traditionnel de taille moyenne avec un mur blanc, un sol en bois brun et un sol marron.
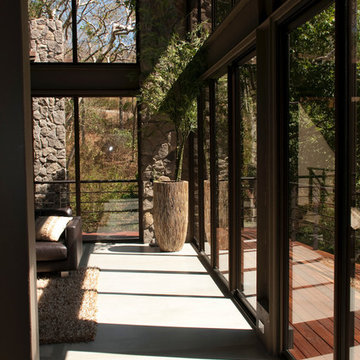
The enclosure of Braheem residence main areas is based in a combination of three main elements: exposed steel beams, large windows and stone clad columns. The combination of these elements plus additional details in wood give the house an earthy contemporary feeling.
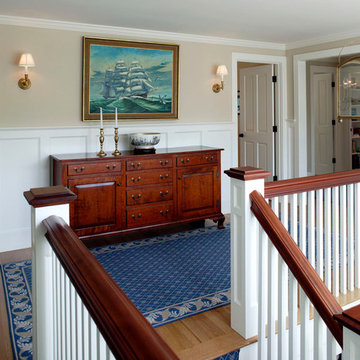
Inspiration pour un couloir traditionnel de taille moyenne avec un mur beige, un sol en bois brun et un sol marron.
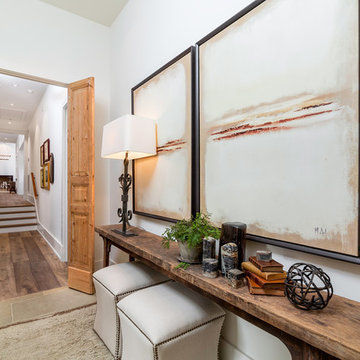
Greg Reigler
Exemple d'un couloir bord de mer de taille moyenne avec un mur beige et un sol en travertin.
Exemple d'un couloir bord de mer de taille moyenne avec un mur beige et un sol en travertin.

Cette image montre un grand couloir rustique avec un mur blanc, un sol en bois brun et un sol marron.
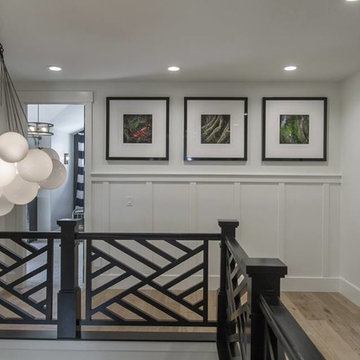
Black railing and unique modern chandelier by Osmond Designs.
Aménagement d'un couloir classique de taille moyenne avec un mur blanc, parquet clair et un sol marron.
Aménagement d'un couloir classique de taille moyenne avec un mur blanc, parquet clair et un sol marron.
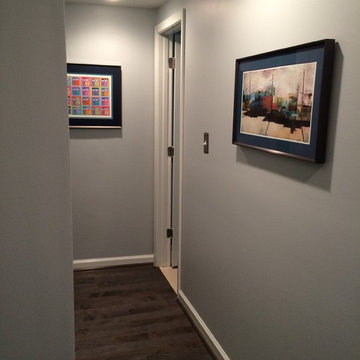
Cette photo montre un petit couloir moderne avec un mur gris et parquet foncé.
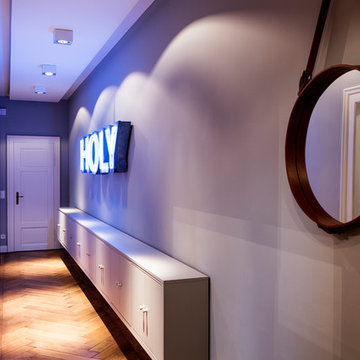
Idée de décoration pour un couloir design de taille moyenne avec un mur gris, un sol en bois brun et un sol marron.

Maison et Travaux
sol en dalles ardoises
Cette image montre un grand couloir design avec un mur blanc et un sol en ardoise.
Cette image montre un grand couloir design avec un mur blanc et un sol en ardoise.
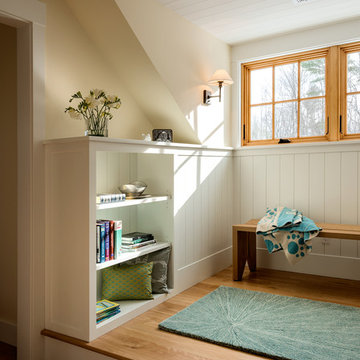
photography by Rob Karosis
Aménagement d'un couloir classique de taille moyenne avec un mur blanc et un sol en bois brun.
Aménagement d'un couloir classique de taille moyenne avec un mur blanc et un sol en bois brun.
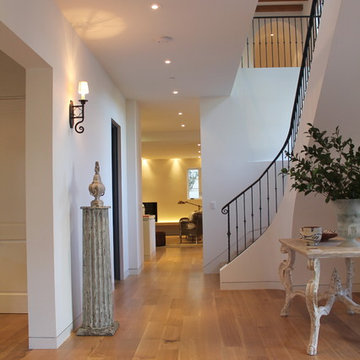
The definitive idea behind this project was to create a modest country house that was traditional in outward appearance yet minimalist from within. The harmonious scale, thick wall massing and the attention to architectural detail are reminiscent of the enduring quality and beauty of European homes built long ago.
It features a custom-built Spanish Colonial- inspired house that is characterized by an L-plan, low-pitched mission clay tile roofs, exposed wood rafter tails, broad expanses of thick white-washed stucco walls with recessed-in French patio doors and casement windows; and surrounded by native California oaks, boxwood hedges, French lavender, Mexican bush sage, and rosemary that are often found in Mediterranean landscapes.
An emphasis was placed on visually experiencing the weight of the exposed ceiling timbers and the thick wall massing between the light, airy spaces. A simple and elegant material palette, which consists of white plastered walls, timber beams, wide plank white oak floors, and pale travertine used for wash basins and bath tile flooring, was chosen to articulate the fine balance between clean, simple lines and Old World touches.
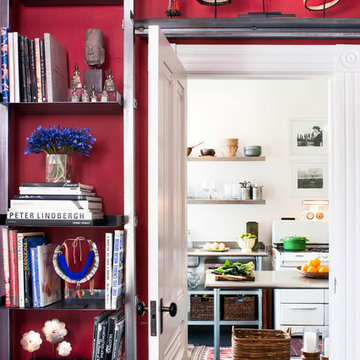
Photos by Drew Kelly
Aménagement d'un couloir éclectique de taille moyenne avec un mur rouge et parquet foncé.
Aménagement d'un couloir éclectique de taille moyenne avec un mur rouge et parquet foncé.
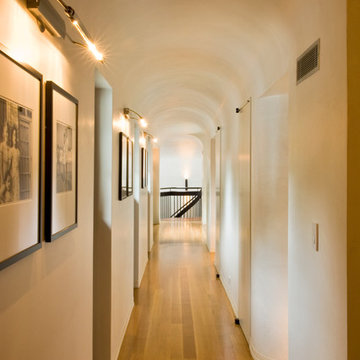
Photo Credit: Randall Perry
Idées déco pour un couloir contemporain de taille moyenne avec un mur blanc, un sol en bois brun et un sol marron.
Idées déco pour un couloir contemporain de taille moyenne avec un mur blanc, un sol en bois brun et un sol marron.

A custom built-in bookcase flanks a cozy nook that sits at the end of the hallway, providing the perfect spot to curl up with a good book.
Inspiration pour un petit couloir avec un mur blanc, un sol en bois brun, un sol marron et du lambris de bois.
Inspiration pour un petit couloir avec un mur blanc, un sol en bois brun, un sol marron et du lambris de bois.

Hallways often get overlooked when finishing out a design, but not here. Our client wanted barn doors to add texture and functionality to this hallway. The barn door hardware compliments both the hardware in the kitchen and the laundry room. The reclaimed brick flooring continues throughout the kitchen, hallway, laundry, and powder bath, connecting all of the spaces together.
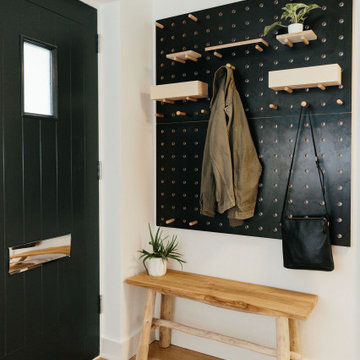
Tracy, one of our fabulous customers who last year undertook what can only be described as, a colossal home renovation!
With the help of her My Bespoke Room designer Milena, Tracy transformed her 1930's doer-upper into a truly jaw-dropping, modern family home. But don't take our word for it, see for yourself...

Cette photo montre un petit couloir tendance avec un mur beige, sol en stratifié, un sol beige et du papier peint.
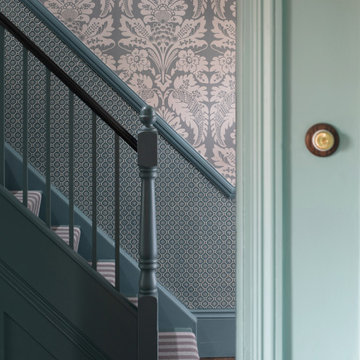
Complete renovation of hallway and principal reception rooms in this fine example of Victorian architecture with well proportioned rooms and period detailing.
Idées déco de couloirs
6